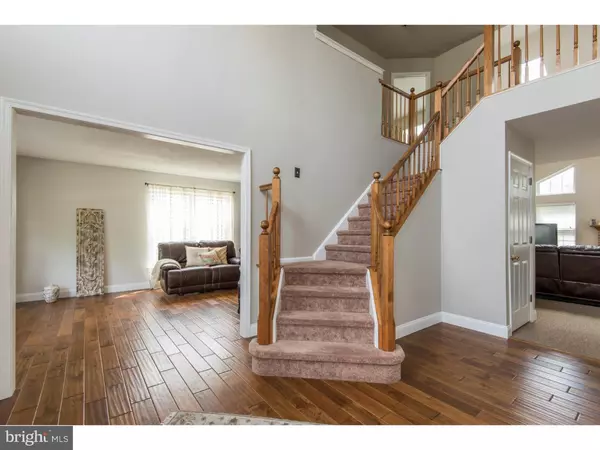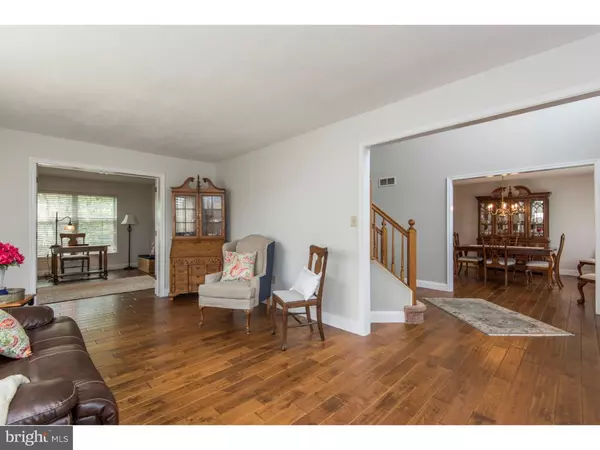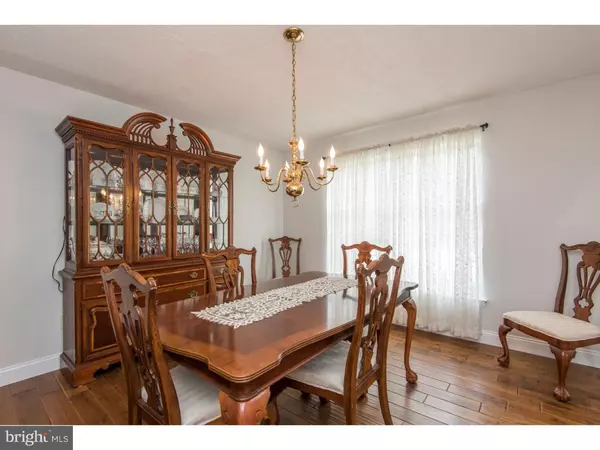$345,000
$344,900
For more information regarding the value of a property, please contact us for a free consultation.
115 ARIELLE DR Newark, DE 19702
4 Beds
3 Baths
3,175 SqFt
Key Details
Sold Price $345,000
Property Type Single Family Home
Sub Type Detached
Listing Status Sold
Purchase Type For Sale
Square Footage 3,175 sqft
Price per Sqft $108
Subdivision Westover Woods
MLS Listing ID 1003953483
Sold Date 08/26/16
Style Colonial
Bedrooms 4
Full Baths 2
Half Baths 1
HOA Fees $16/ann
HOA Y/N Y
Abv Grd Liv Area 3,175
Originating Board TREND
Year Built 1992
Annual Tax Amount $3,045
Tax Year 2015
Lot Size 0.380 Acres
Acres 0.38
Lot Dimensions 98X170
Property Description
Superior 4 bedroom, 2.5 Bath, Professionally landscaped Brick front Colonial Home with 2-Car attached Garage in the highly sought after community of Westover Woods. This home has been meticulously maintained and Loved by owners. Freshly painted in neutral colors, recessed lighting and NEW hardwood flooring installed throughout 1st floor and 2nd floor hallway/loft area. This home is exceptional, when you enter you are greeted by a center hall with 2 story turned staircase, on each side are the Living room and Dining room. From the dining room through the butler's pantry you will find the expansive kitchen with Breakfast room which features tons of cabinet and counter space, a large pantry, center island, double sink with garbage disposal and all appliances are included! There is a balcony overlooking the expanded family room with cathedral ceiling, two skylights that bring in tons of natural light and a pellet stove(saving money on those heating bills). There is also a Den/office on this level as well as a laundry/mud room. Enjoy Barbeques out on your deck in your Large Fenced yard with extensive landscaping for privacy. Upstairs you will find a Master bedroom suite with separate sitting room, two walk in closets an en-suite bathroom with soaking tub, double sinks with separate vanities and stall shower. You will find three more large bedrooms and a full bath complete your tour of this Fabulous Home! New A/c unit, furnace and thermostat installed in 2008 with Sobieski warranty until 2018. 30 year dimensional roof with New skylights and attic fan with full lifetime transferable warranty (PJ Fitzpatrick installed in 2008). NEW granite topped vanities in two bathrooms(2014) Newer Washer & Dryer included Updates too many to list, see highlights flyer. Did I forget to mention? Peace of mind comes with this home as a one year Home Warranty is included. Close to shopping, convenient to 95, and within the 5 mile radius of Newark Charter School, This is the One, Welcome Home!
Location
State DE
County New Castle
Area Newark/Glasgow (30905)
Zoning NC21
Rooms
Other Rooms Living Room, Dining Room, Primary Bedroom, Bedroom 2, Bedroom 3, Kitchen, Family Room, Bedroom 1, Laundry, Other, Attic
Basement Partial, Unfinished, Drainage System
Interior
Interior Features Primary Bath(s), Kitchen - Island, Butlers Pantry, Skylight(s), Attic/House Fan, Stall Shower, Dining Area
Hot Water Electric
Heating Gas, Forced Air
Cooling Central A/C
Flooring Wood, Fully Carpeted, Vinyl, Tile/Brick
Fireplaces Number 1
Fireplaces Type Brick
Equipment Built-In Range, Oven - Self Cleaning, Dishwasher, Refrigerator, Disposal
Fireplace Y
Window Features Bay/Bow
Appliance Built-In Range, Oven - Self Cleaning, Dishwasher, Refrigerator, Disposal
Heat Source Natural Gas
Laundry Main Floor
Exterior
Exterior Feature Deck(s)
Parking Features Inside Access, Garage Door Opener
Garage Spaces 5.0
Fence Other
Utilities Available Cable TV
Water Access N
Roof Type Pitched,Shingle
Accessibility None
Porch Deck(s)
Attached Garage 2
Total Parking Spaces 5
Garage Y
Building
Lot Description Front Yard, Rear Yard, SideYard(s)
Story 2
Foundation Concrete Perimeter
Sewer Public Sewer
Water Public
Architectural Style Colonial
Level or Stories 2
Additional Building Above Grade
Structure Type Cathedral Ceilings,High
New Construction N
Schools
School District Christina
Others
HOA Fee Include Common Area Maintenance,Snow Removal
Senior Community No
Tax ID 11-010.40-008
Ownership Fee Simple
Acceptable Financing Conventional, VA, FHA 203(b)
Listing Terms Conventional, VA, FHA 203(b)
Financing Conventional,VA,FHA 203(b)
Read Less
Want to know what your home might be worth? Contact us for a FREE valuation!

Our team is ready to help you sell your home for the highest possible price ASAP

Bought with S. Brian Hadley • Patterson-Schwartz-Hockessin

GET MORE INFORMATION





