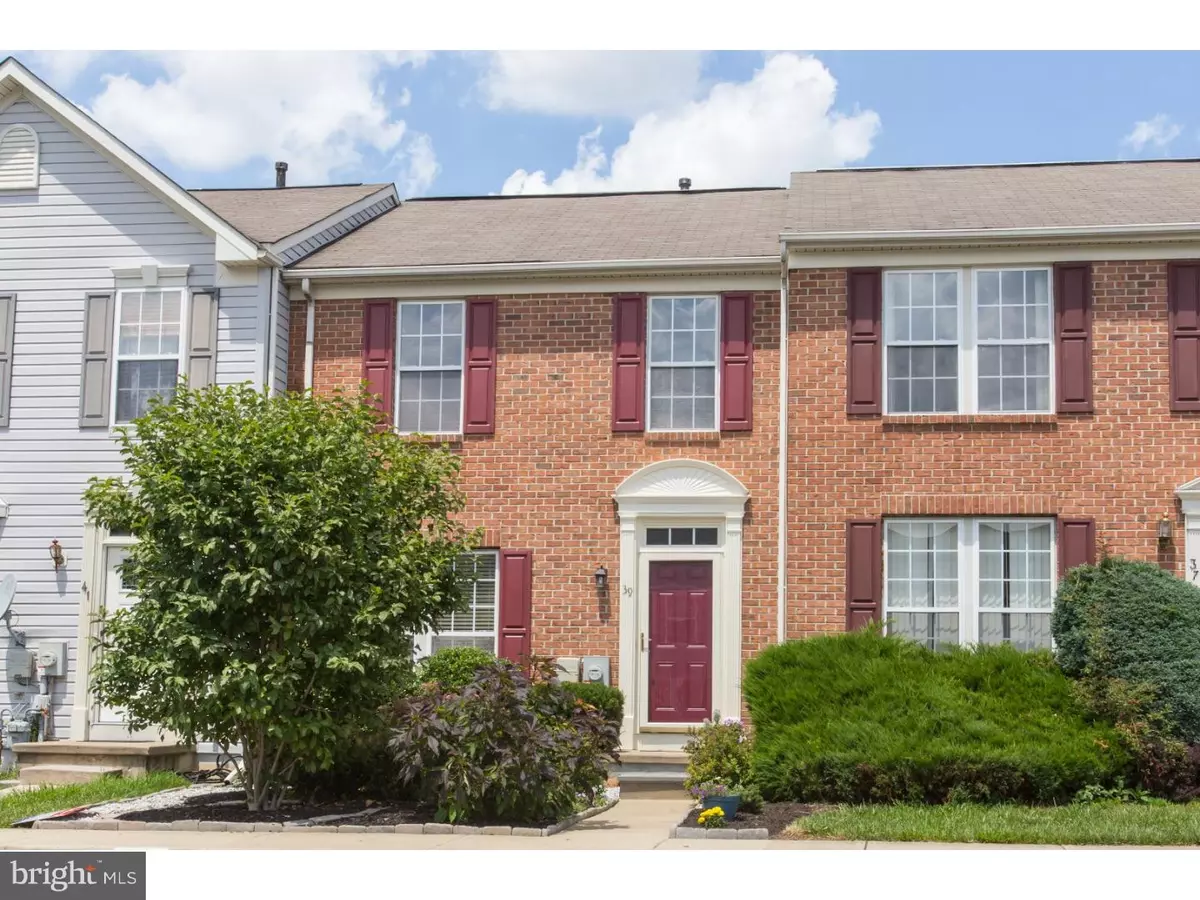$186,000
$189,900
2.1%For more information regarding the value of a property, please contact us for a free consultation.
39 W KYLA MARIE DR Newark, DE 19702
3 Beds
2 Baths
1,700 SqFt
Key Details
Sold Price $186,000
Property Type Townhouse
Sub Type Interior Row/Townhouse
Listing Status Sold
Purchase Type For Sale
Square Footage 1,700 sqft
Price per Sqft $109
Subdivision Chapman Woods
MLS Listing ID 1003953381
Sold Date 09/20/16
Style Traditional
Bedrooms 3
Full Baths 1
Half Baths 1
HOA Fees $27/ann
HOA Y/N Y
Abv Grd Liv Area 1,700
Originating Board TREND
Year Built 2000
Annual Tax Amount $1,650
Tax Year 2015
Lot Size 2,178 Sqft
Acres 0.05
Lot Dimensions 20X110
Property Description
Beautiful Brick Three Bedroom Townhome in Desirable Chapman Woods. Better than New Condition with Bright, Open Floorplan. Main Floor with Hardwood Foyer Spacious Great Room and open staircase, Large Eat-In Kitchen with Center Island, Ample Oak Cabinetry, Pantry and Eat-In Area with Sliding Glass Door to Large Deck and Fabulous Perennial Gardens. A Wood Post and Rail Fence encloses the level Rear Yard that backs to additional Open Space. Large Master Bedroom with Walk-In Closet and Vaulted Ceiling, Two Additional Bedrooms and Updated Ceramic Tile Bath. Lower Level includes a Large Family Room, Laundry Room with additional storage. Conveniently located to Shopping, Downtown Wilmington and Newark, easy access to Rte 95 and both the Philadelphia and Wilmington Airports. Spectacular low maintenance Perennial gardens in the Front and Rear Yards for year-round flowers and ornamental grasses and shrubs. This special home offers it all!!
Location
State DE
County New Castle
Area Newark/Glasgow (30905)
Zoning NCTH
Rooms
Other Rooms Living Room, Primary Bedroom, Bedroom 2, Kitchen, Family Room, Bedroom 1, Laundry, Attic
Basement Full, Fully Finished
Interior
Interior Features Kitchen - Island, Butlers Pantry, Ceiling Fan(s), Kitchen - Eat-In
Hot Water Electric
Heating Gas, Forced Air
Cooling Central A/C
Flooring Wood, Fully Carpeted, Vinyl
Equipment Built-In Range, Dishwasher
Fireplace N
Appliance Built-In Range, Dishwasher
Heat Source Natural Gas
Laundry Lower Floor
Exterior
Exterior Feature Deck(s)
Amenities Available Tot Lots/Playground
Water Access N
Roof Type Pitched
Accessibility None
Porch Deck(s)
Garage N
Building
Lot Description Level, Front Yard, Rear Yard
Story 2
Foundation Concrete Perimeter
Sewer Public Sewer
Water Public
Architectural Style Traditional
Level or Stories 2
Additional Building Above Grade
Structure Type Cathedral Ceilings,9'+ Ceilings
New Construction N
Schools
High Schools Christiana
School District Christina
Others
HOA Fee Include Common Area Maintenance,Snow Removal
Senior Community No
Tax ID 09-029.30-063
Ownership Fee Simple
Acceptable Financing Conventional, FHA 203(b)
Listing Terms Conventional, FHA 203(b)
Financing Conventional,FHA 203(b)
Read Less
Want to know what your home might be worth? Contact us for a FREE valuation!

Our team is ready to help you sell your home for the highest possible price ASAP

Bought with Katina Geralis • Keller Williams Realty Wilmington

GET MORE INFORMATION





