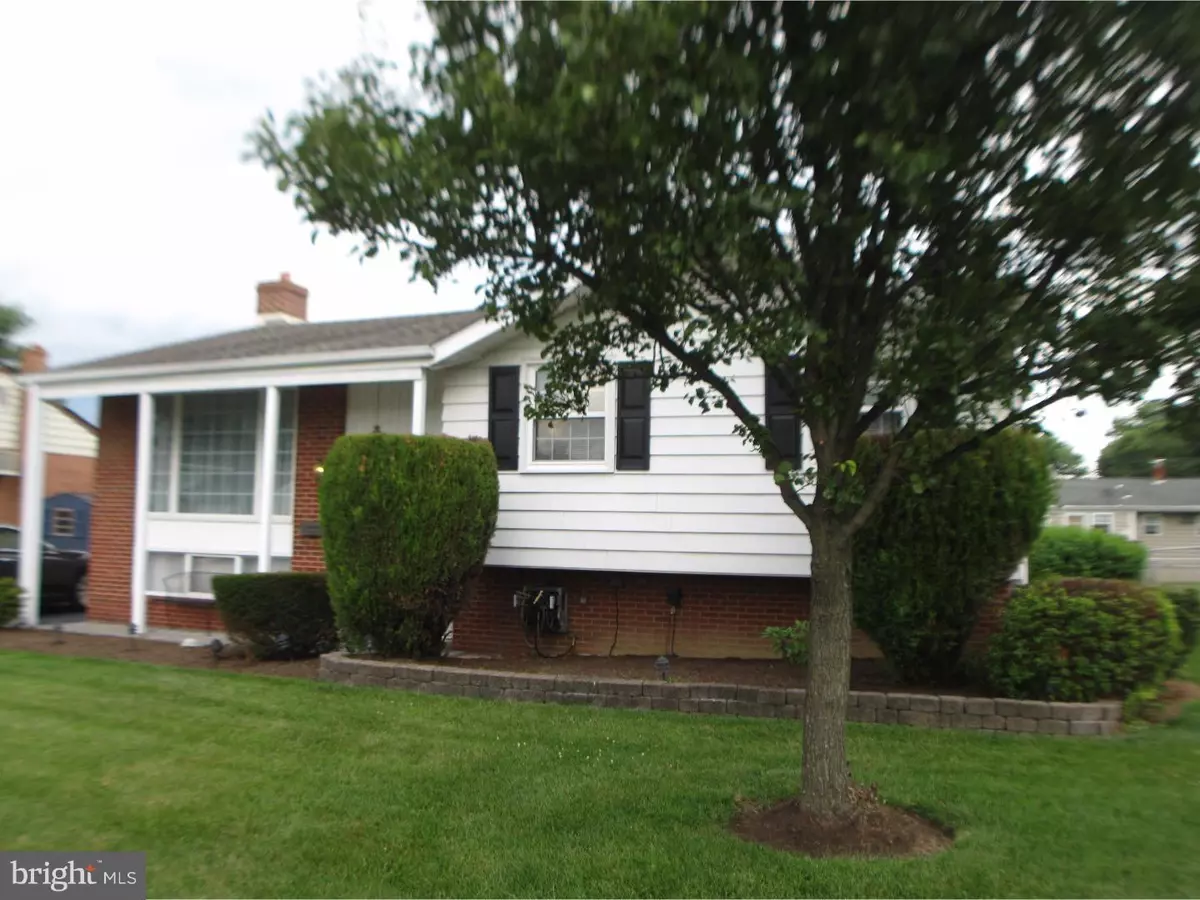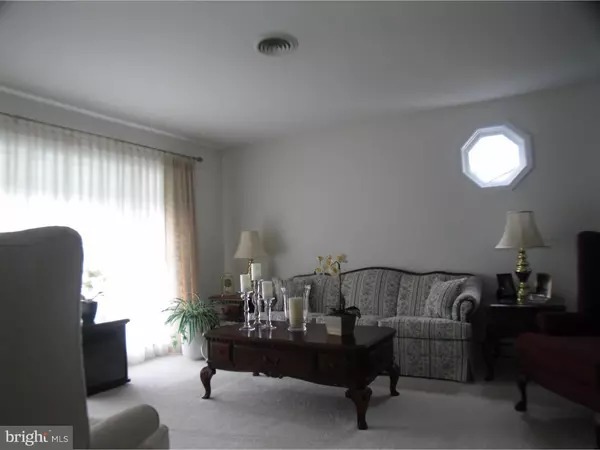$217,895
$217,895
For more information regarding the value of a property, please contact us for a free consultation.
1114 MAYFLOWER DR Newark, DE 19711
3 Beds
2 Baths
1,675 SqFt
Key Details
Sold Price $217,895
Property Type Single Family Home
Sub Type Detached
Listing Status Sold
Purchase Type For Sale
Square Footage 1,675 sqft
Price per Sqft $130
Subdivision Meadowood
MLS Listing ID 1003954219
Sold Date 09/20/16
Style Ranch/Rambler,Raised Ranch/Rambler
Bedrooms 3
Full Baths 1
Half Baths 1
HOA Fees $2/ann
HOA Y/N Y
Abv Grd Liv Area 1,675
Originating Board TREND
Year Built 1960
Annual Tax Amount $1,597
Tax Year 2015
Lot Size 6,970 Sqft
Acres 0.16
Lot Dimensions 65X110
Property Description
Pristine just begins to describe this beautifully maintained home. Do you want to walk in the door and do nothing but unpack then come check me out...you won't regret it! You'll find that it offers many updates...Plus you get a fabulous fenced backyard with two decks & a side yard with raised flower bed. Under the front porch is a decorative paver patio. This leads to the inside where you'll find an updated kitchen & baths, neutral decor, generous sized bedrooms and huge family room with woodstove-fireplace. House is plumbed for Natural gas. Want to customize this home and make it your own? What are you waiting for?
Location
State DE
County New Castle
Area Newark/Glasgow (30905)
Zoning NC6.5
Rooms
Other Rooms Living Room, Dining Room, Primary Bedroom, Bedroom 2, Kitchen, Family Room, Bedroom 1, Attic
Basement Full
Interior
Interior Features Ceiling Fan(s), Stove - Wood, Kitchen - Eat-In
Hot Water S/W Changeover
Heating Oil, Hot Water
Cooling Central A/C
Flooring Fully Carpeted, Vinyl
Fireplaces Number 1
Equipment Built-In Range, Dishwasher, Disposal
Fireplace Y
Window Features Replacement
Appliance Built-In Range, Dishwasher, Disposal
Heat Source Oil
Laundry Basement
Exterior
Exterior Feature Deck(s), Porch(es)
Garage Spaces 2.0
Fence Other
Utilities Available Cable TV
Water Access N
Roof Type Shingle
Accessibility None
Porch Deck(s), Porch(es)
Total Parking Spaces 2
Garage N
Building
Lot Description Level, Front Yard, Rear Yard, SideYard(s)
Foundation Brick/Mortar
Sewer Public Sewer
Water Public
Architectural Style Ranch/Rambler, Raised Ranch/Rambler
Additional Building Above Grade
New Construction N
Schools
School District Red Clay Consolidated
Others
Senior Community No
Tax ID 08-049.30-230
Ownership Fee Simple
Acceptable Financing Conventional, VA, FHA 203(b)
Listing Terms Conventional, VA, FHA 203(b)
Financing Conventional,VA,FHA 203(b)
Read Less
Want to know what your home might be worth? Contact us for a FREE valuation!

Our team is ready to help you sell your home for the highest possible price ASAP

Bought with Kathleen A Blakey • Century 21 Gold Key Realty
GET MORE INFORMATION





