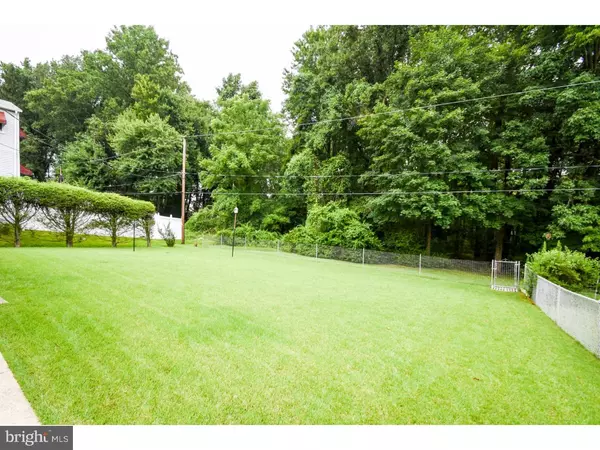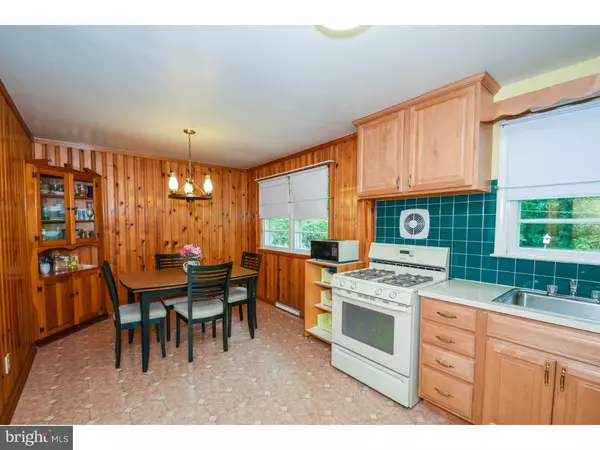$237,500
$240,000
1.0%For more information regarding the value of a property, please contact us for a free consultation.
2827 E OAKLAND DR Marshallton, DE 19808
3 Beds
2 Baths
1,350 SqFt
Key Details
Sold Price $237,500
Property Type Single Family Home
Sub Type Detached
Listing Status Sold
Purchase Type For Sale
Square Footage 1,350 sqft
Price per Sqft $175
Subdivision Brandywine Springs
MLS Listing ID 1003954779
Sold Date 10/28/16
Style Colonial,Split Level
Bedrooms 3
Full Baths 1
Half Baths 1
HOA Fees $2/ann
HOA Y/N Y
Abv Grd Liv Area 1,350
Originating Board TREND
Year Built 1962
Annual Tax Amount $1,646
Tax Year 2015
Lot Size 0.280 Acres
Acres 0.28
Lot Dimensions 70X110
Property Description
Recent Price Reduction! Charming split level house with garage in the popular development of Brandywine Springs, located in Red Clay School District. Tons of curb appeal and a large beautiful lot backing up to the woods. The eat in kitchen has knotty pine paneling and a built in corner cabinet. Area rugs in all bedrooms and in living room have been removed to expose beautiful hardwood floors. (new pictures coming soon to show) New HVAC installed 10/2016, new roof in 2012 (complete tear off), replacement windows, newer Beautiful front door, the kitchen was remodeled to make it a large eat in. There is also a cedar closet, maintenance free Zoysia grass and a cozy front porch to hang out on!
Location
State DE
County New Castle
Area Elsmere/Newport/Pike Creek (30903)
Zoning NC6.5
Rooms
Other Rooms Living Room, Primary Bedroom, Bedroom 2, Kitchen, Family Room, Bedroom 1, Laundry
Basement Full, Unfinished
Interior
Interior Features Attic/House Fan, Kitchen - Eat-In
Hot Water Natural Gas
Heating Gas, Forced Air
Cooling Central A/C
Flooring Wood, Vinyl, Tile/Brick
Fireplace N
Window Features Replacement
Heat Source Natural Gas
Laundry Lower Floor, Basement
Exterior
Exterior Feature Porch(es)
Garage Spaces 2.0
Water Access N
Accessibility None
Porch Porch(es)
Attached Garage 1
Total Parking Spaces 2
Garage Y
Building
Lot Description Level
Story Other
Sewer Public Sewer
Water Public
Architectural Style Colonial, Split Level
Level or Stories Other
Additional Building Above Grade
New Construction N
Schools
Elementary Schools Brandywine Springs School
Middle Schools Skyline
High Schools Thomas Mckean
School District Red Clay Consolidated
Others
Senior Community No
Tax ID 08-033.10-015
Ownership Fee Simple
Security Features Security System
Acceptable Financing Conventional, FHA 203(b)
Listing Terms Conventional, FHA 203(b)
Financing Conventional,FHA 203(b)
Read Less
Want to know what your home might be worth? Contact us for a FREE valuation!

Our team is ready to help you sell your home for the highest possible price ASAP

Bought with Kathleen A Blakey • Century 21 Gold Key Realty

GET MORE INFORMATION





