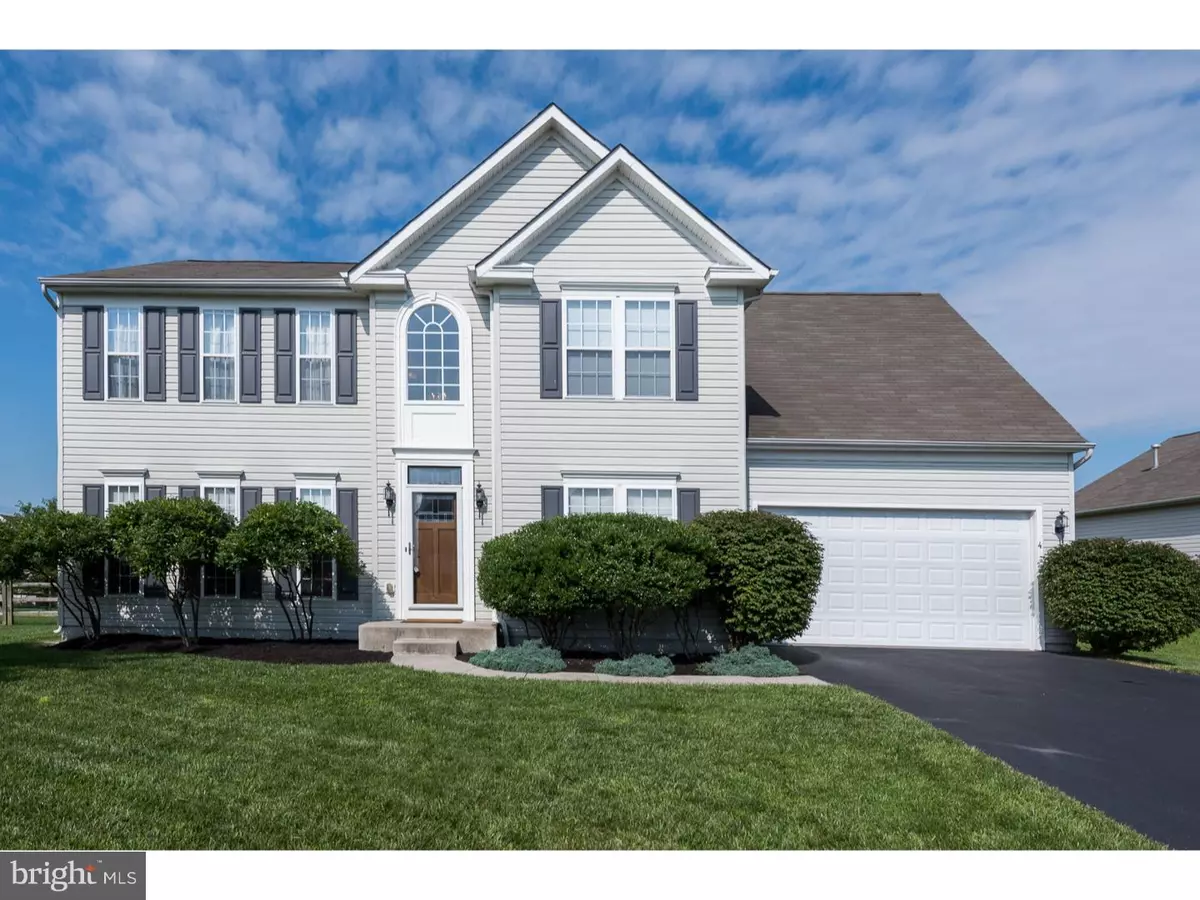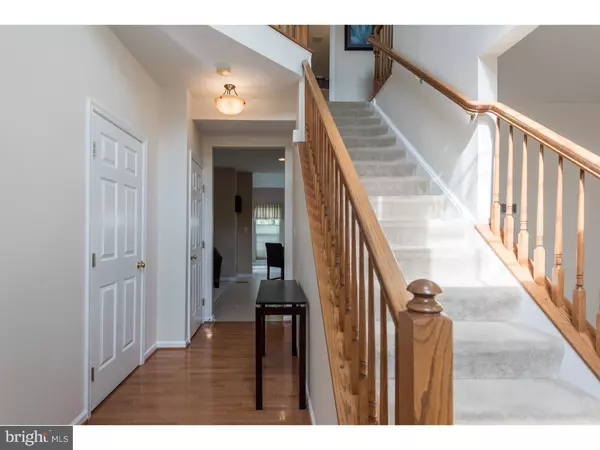$347,000
$350,000
0.9%For more information regarding the value of a property, please contact us for a free consultation.
4 BROWNING CIR Middletown, DE 19709
5 Beds
3 Baths
2,775 SqFt
Key Details
Sold Price $347,000
Property Type Single Family Home
Sub Type Detached
Listing Status Sold
Purchase Type For Sale
Square Footage 2,775 sqft
Price per Sqft $125
Subdivision Middletown Crossing
MLS Listing ID 1003955257
Sold Date 10/13/16
Style Colonial
Bedrooms 5
Full Baths 2
Half Baths 1
HOA Y/N N
Abv Grd Liv Area 2,775
Originating Board TREND
Year Built 2003
Annual Tax Amount $2,745
Tax Year 2015
Lot Size 10,019 Sqft
Acres 0.23
Lot Dimensions 80X125
Property Description
Only minutes from shopping, dining, parks, transportation routes and Greater New Castle County, you'll find this lovely 5 bedroom, 2.5 bathroom Colonial that charms from the start - Welcome to 4 Browning Circle. Upon entering the 2-story foyer, you'll find a bright space with open staircase and entry into the adjacent dining and living room, both of which boast plush wall-to-wall carpeting and an abundance of natural light. The eat-in kitchen offers an abundance of countertop workspace and cabinet storage as well as recessed lighting, stainless steel appliances, tile backsplash and an island complete with both storage and bar seating. The morning room's numerous oversized windows open the space and allow natural light to flow throughout and the glass panel doors provide access to the patio and fenced back yard. The family room completes this great open space, where plush carpeting and fireplace create a comfortable and inviting area in which to relax. The home's 5 bedrooms are located on the 2nd floor, accessed via the open staircase, providing a view of the foyer from above. The 4 secondary bedrooms all feature multiple windows, plush carpeting, plenty of closet space and share a full bathroom with storage vanity. The master bedroom, with its double door entry and vaulted ceilings boasts an en suite titled bathroom with dual vanity and high ceilings.This home is complete with a full basement, providing a truly generous amount of customizable bonus space. Be sure to view the virtual tour and schedule your private showing today!
Location
State DE
County New Castle
Area South Of The Canal (30907)
Zoning 23R-3
Rooms
Other Rooms Living Room, Dining Room, Primary Bedroom, Bedroom 2, Bedroom 3, Kitchen, Family Room, Bedroom 1, Other, Attic
Basement Full, Unfinished
Interior
Interior Features Primary Bath(s), Kitchen - Island, Butlers Pantry, Ceiling Fan(s), Kitchen - Eat-In
Hot Water Natural Gas
Heating Gas, Forced Air
Cooling Central A/C
Flooring Wood, Fully Carpeted, Vinyl
Fireplaces Number 1
Equipment Dishwasher, Disposal
Fireplace Y
Window Features Bay/Bow
Appliance Dishwasher, Disposal
Heat Source Natural Gas
Laundry Main Floor
Exterior
Exterior Feature Patio(s)
Garage Spaces 5.0
Water Access N
Roof Type Pitched,Shingle
Accessibility None
Porch Patio(s)
Attached Garage 2
Total Parking Spaces 5
Garage Y
Building
Lot Description Level, Front Yard, Rear Yard, SideYard(s)
Story 2
Foundation Concrete Perimeter
Sewer Public Sewer
Water Public
Architectural Style Colonial
Level or Stories 2
Additional Building Above Grade
Structure Type Cathedral Ceilings,9'+ Ceilings
New Construction N
Schools
Elementary Schools Silver Lake
Middle Schools Louis L. Redding
High Schools Middletown
School District Appoquinimink
Others
Senior Community No
Tax ID 23-020.00-111
Ownership Fee Simple
Acceptable Financing Conventional, VA, FHA 203(b), USDA
Listing Terms Conventional, VA, FHA 203(b), USDA
Financing Conventional,VA,FHA 203(b),USDA
Read Less
Want to know what your home might be worth? Contact us for a FREE valuation!

Our team is ready to help you sell your home for the highest possible price ASAP

Bought with Gordon Powell • Weichert Realtors-Limestone

GET MORE INFORMATION





