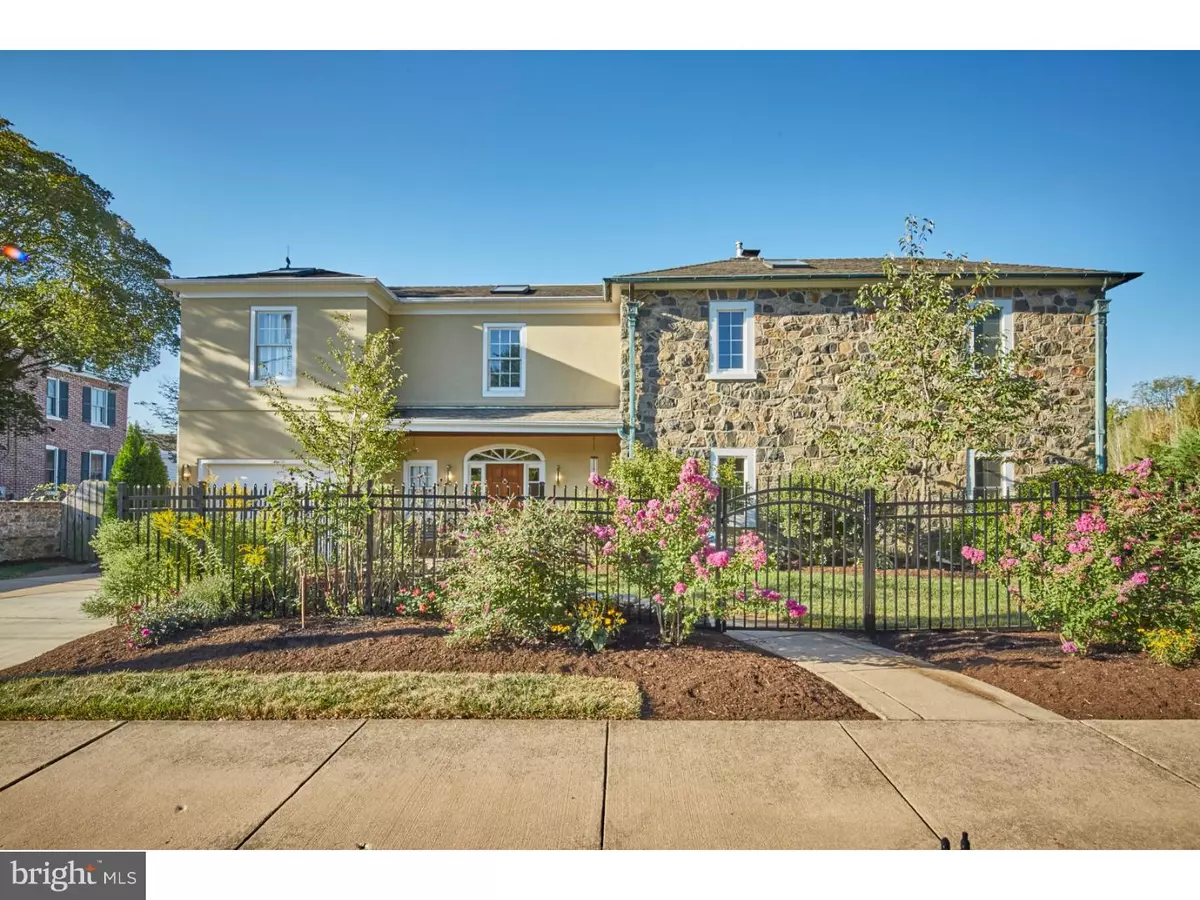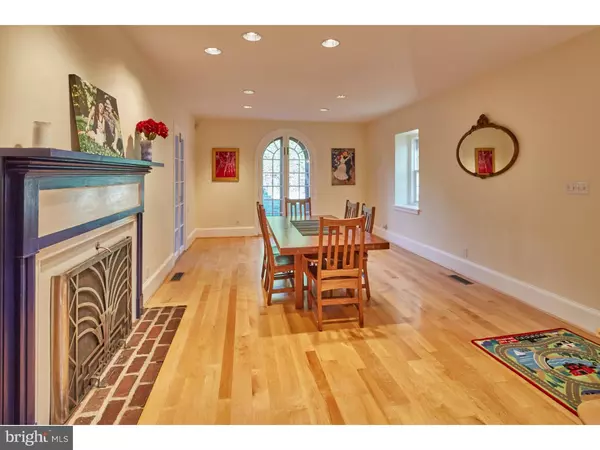$555,000
$569,000
2.5%For more information regarding the value of a property, please contact us for a free consultation.
1410 GREENHILL AVE Wilmington, DE 19806
3 Beds
3 Baths
2,975 SqFt
Key Details
Sold Price $555,000
Property Type Single Family Home
Sub Type Detached
Listing Status Sold
Purchase Type For Sale
Square Footage 2,975 sqft
Price per Sqft $186
Subdivision Wilm #13
MLS Listing ID 1003955963
Sold Date 03/03/17
Style Colonial
Bedrooms 3
Full Baths 2
Half Baths 1
HOA Y/N N
Abv Grd Liv Area 2,975
Originating Board TREND
Year Built 1925
Annual Tax Amount $6,492
Tax Year 2016
Lot Size 6,970 Sqft
Acres 0.16
Lot Dimensions 62X115
Property Description
Dazzling 3 bedroom 2.5 bath home in desirable Highlands. This house was once a part of the Gibraltar estate until the estate was broken up in the early 1900's. It then served as the secretary's residence (assistant to Hugh Rodney Sharp). This property was part of three separate houses associated with the main estate and was integrated with the Gibraltar estate Nursery/Greenhouse which supported the garden designed by Marian Coffin that are now open to the public and only a half block away. The home is now situated on a large corner fenced in lot, that is well manicured and professionally landscaped. The lower level boasts gleaming maple hardwood floors, wood burning fireplace, deep inset windows, original arched doorways, and a magnificent custom maple banister. The kitchen has a European design with induction cooktop, stainless steel appliances and wine refrigerator. There is also a convenient powder room. Upstairs, you will find a large master suite with a private deck, his and her walk in closets, a contemporary master bath with double sinks and large tiled shower. Additionally, the master suite has a sitting room that could be used as an office, exercise space or nursery. Completing the upper level are two generous sized bedrooms and another contemporary full bath and upstairs laundry. The basement is a great storage area. Home is equipped to add an elevator. Beautiful exterior consists of stone and flawless stucco, extended driveway for numerous cars and a garage. History, charm, and modern amenities make this a home a must view today!
Location
State DE
County New Castle
Area Wilmington (30906)
Zoning 26R-1
Rooms
Other Rooms Living Room, Dining Room, Primary Bedroom, Bedroom 2, Kitchen, Family Room, Bedroom 1, Attic
Basement Partial, Unfinished
Interior
Interior Features Primary Bath(s), Skylight(s), Ceiling Fan(s), Attic/House Fan, Kitchen - Eat-In
Hot Water Natural Gas
Heating Gas, Forced Air
Cooling Central A/C
Flooring Wood, Fully Carpeted
Fireplaces Number 1
Equipment Cooktop, Oven - Self Cleaning, Dishwasher, Disposal
Fireplace Y
Appliance Cooktop, Oven - Self Cleaning, Dishwasher, Disposal
Heat Source Natural Gas
Laundry Upper Floor
Exterior
Parking Features Inside Access, Garage Door Opener
Garage Spaces 2.0
Fence Other
Water Access N
Accessibility None
Attached Garage 1
Total Parking Spaces 2
Garage Y
Building
Lot Description Corner, Level
Story 2
Sewer Public Sewer
Water Public
Architectural Style Colonial
Level or Stories 2
Additional Building Above Grade
Structure Type Cathedral Ceilings
New Construction N
Schools
School District Red Clay Consolidated
Others
Senior Community No
Tax ID 26-012.20-025
Ownership Fee Simple
Security Features Security System
Read Less
Want to know what your home might be worth? Contact us for a FREE valuation!

Our team is ready to help you sell your home for the highest possible price ASAP

Bought with Deborah D Dicamilla • Long & Foster Real Estate, Inc.
GET MORE INFORMATION





