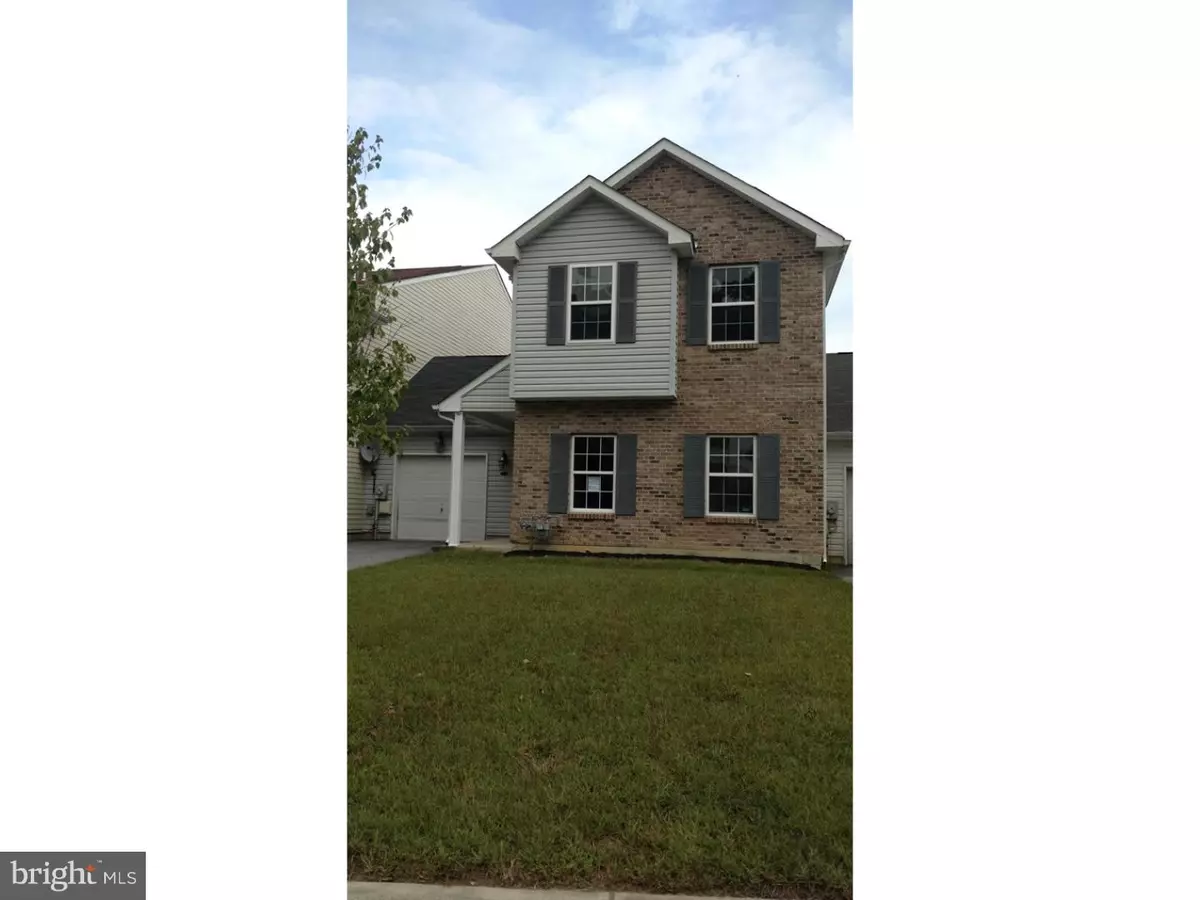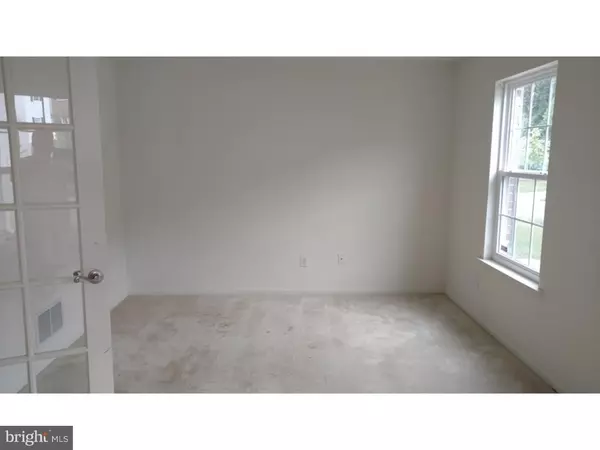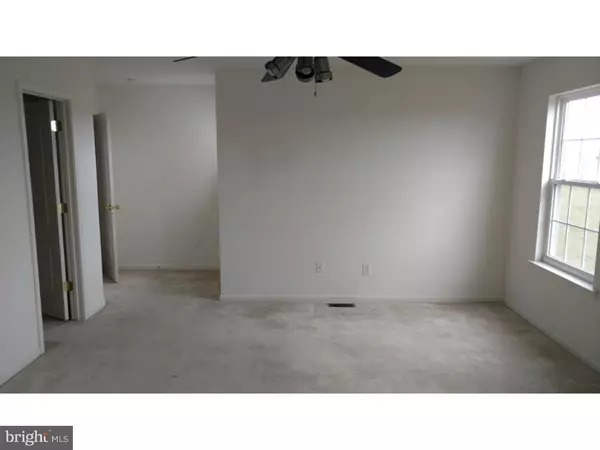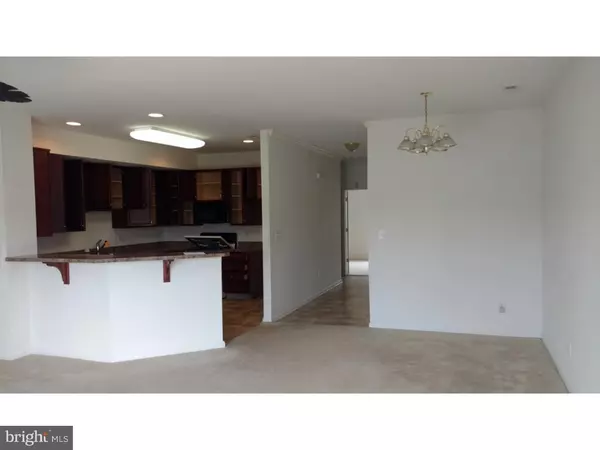$219,900
$219,900
For more information regarding the value of a property, please contact us for a free consultation.
257 CAMERTON LN Townsend, DE 19734
4 Beds
5 Baths
2,675 SqFt
Key Details
Sold Price $219,900
Property Type Townhouse
Sub Type End of Row/Townhouse
Listing Status Sold
Purchase Type For Sale
Square Footage 2,675 sqft
Price per Sqft $82
Subdivision None Available
MLS Listing ID 1003956333
Sold Date 04/21/17
Style Other
Bedrooms 4
Full Baths 4
Half Baths 1
HOA Y/N N
Abv Grd Liv Area 2,675
Originating Board TREND
Year Built 2006
Annual Tax Amount $2,395
Tax Year 2016
Lot Size 3,920 Sqft
Acres 0.09
Lot Dimensions 0X0
Property Description
Stop by and check out this lovely 3-story townhome with 4 bedrooms, and 4.5 baths! This home has a Brick/Vinyl Exterior! Carpeting throughout the house, nice-sized living room with a fireplace, and sliding double doors that access the back patio. Living room is adjacent to the kitchen. Kitchen is equipped with wooden cabinetry, sleek black appliances, and tile flooring. Den has plenty of natural light from windows. Spacious bedrooms, plenty of bathrooms, backyard is fenced in! Schedule your appointment today! This is a Fannie Mae HomePath Property.
Location
State DE
County New Castle
Area South Of The Canal (30907)
Zoning S
Rooms
Other Rooms Living Room, Dining Room, Primary Bedroom, Bedroom 2, Bedroom 3, Kitchen, Bedroom 1
Interior
Interior Features Kitchen - Eat-In
Hot Water Electric
Heating Gas, Forced Air
Cooling Central A/C
Fireplaces Number 1
Fireplace Y
Heat Source Natural Gas
Laundry Upper Floor
Exterior
Exterior Feature Patio(s)
Garage Spaces 4.0
Fence Other
Water Access N
Accessibility None
Porch Patio(s)
Attached Garage 1
Total Parking Spaces 4
Garage Y
Building
Story 3+
Sewer Public Sewer
Water Public
Architectural Style Other
Level or Stories 3+
Additional Building Above Grade
New Construction N
Schools
School District Appoquinimink
Others
Senior Community No
Tax ID 14-013.13-121
Ownership Fee Simple
Special Listing Condition REO (Real Estate Owned)
Read Less
Want to know what your home might be worth? Contact us for a FREE valuation!

Our team is ready to help you sell your home for the highest possible price ASAP

Bought with Megan Aitken • Empower Real Estate, LLC
GET MORE INFORMATION





