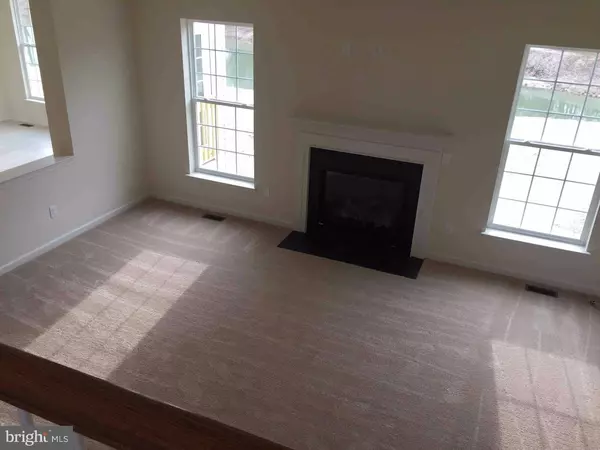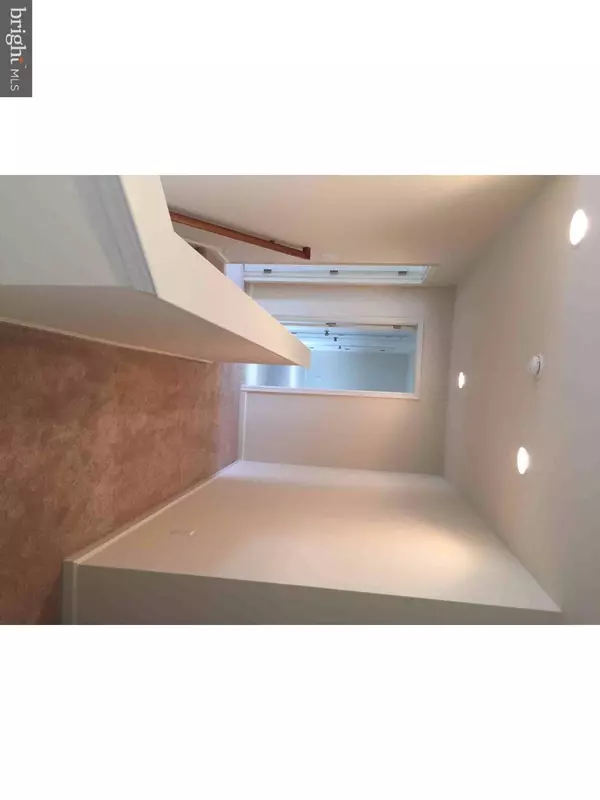$337,000
$337,200
0.1%For more information regarding the value of a property, please contact us for a free consultation.
465 SOUTH ST Townsend, DE 19734
4 Beds
3 Baths
2,788 SqFt
Key Details
Sold Price $337,000
Property Type Single Family Home
Sub Type Detached
Listing Status Sold
Purchase Type For Sale
Square Footage 2,788 sqft
Price per Sqft $120
Subdivision Townsend Village Il
MLS Listing ID 1003956379
Sold Date 04/10/17
Style Traditional
Bedrooms 4
Full Baths 2
Half Baths 1
HOA Fees $16/ann
HOA Y/N Y
Abv Grd Liv Area 2,788
Originating Board TREND
Year Built 2016
Annual Tax Amount $220
Tax Year 2016
Lot Size 10,890 Sqft
Acres 0.25
Lot Dimensions 00X00
Property Description
The Wesley II, A elevation quick move-in home is situated on a homesite with a breathtaking view of an expansive pond and wooded area. What a vantage point from your kitchen and sunroom for such a tranquil setting. As you enter the front door of this popular home, you will notice the open two story foyer giving you the feeling of wide open space. The 2nd floor has a half wall that runs the entire length of the long hallway showing additional space. As you travel through the impressive foyer, you see an entrance to a private study. You then enter the over size family room with the glowing light from the cozy fireplace for those cold winter evenings. The family room flows into the kitchen with granite countertops that extend into an oversize counter in the sunroom. Another fabulous feature of the kitchen is an 8'-4" x 4'-4" walk in pantry for easy access to cooking supplies. The second floor offers 4 bedrooms with ample closet space. The Deluxe Owner's Bath has a separate shower with a sliding glass door and a roomy platform tub. Add this unique home to your house shopping excursion and experience the scenic community of The Woods at Townsend Village II. Photos are of similar home. The Woods at Townsend Village II is centrally located in the acclaimed Appoquinimink School District and an easy commute North or South. Handler Homes is now in its 2nd generation of building stylish homes and enviable communities that stand the test of time & value. This home is READY FOR IMMEDIATE OCCUPANCY.
Location
State DE
County New Castle
Area South Of The Canal (30907)
Zoning 25R1A
Rooms
Other Rooms Living Room, Dining Room, Primary Bedroom, Bedroom 2, Bedroom 3, Kitchen, Family Room, Bedroom 1, Other, Attic
Basement Full, Unfinished
Interior
Interior Features Primary Bath(s), Kitchen - Island, Butlers Pantry, Dining Area
Hot Water Natural Gas
Heating Gas, Forced Air, Programmable Thermostat
Cooling Central A/C
Flooring Wood, Fully Carpeted, Vinyl
Fireplaces Number 1
Equipment Oven - Self Cleaning, Dishwasher, Disposal
Fireplace Y
Window Features Energy Efficient
Appliance Oven - Self Cleaning, Dishwasher, Disposal
Heat Source Natural Gas
Laundry Main Floor
Exterior
Parking Features Inside Access
Garage Spaces 4.0
Utilities Available Cable TV
Water Access N
Roof Type Shingle
Accessibility None
Attached Garage 2
Total Parking Spaces 4
Garage Y
Building
Lot Description Level
Story 2
Foundation Concrete Perimeter
Sewer Public Sewer
Water Public
Architectural Style Traditional
Level or Stories 2
Additional Building Above Grade
Structure Type 9'+ Ceilings
New Construction Y
Schools
Elementary Schools Townsend
Middle Schools Everett Meredith
High Schools Middletown
School District Appoquinimink
Others
Pets Allowed Y
HOA Fee Include Common Area Maintenance
Senior Community No
Tax ID 2500100192
Ownership Fee Simple
Acceptable Financing Conventional, VA, FHA 203(b), USDA
Listing Terms Conventional, VA, FHA 203(b), USDA
Financing Conventional,VA,FHA 203(b),USDA
Pets Allowed Case by Case Basis
Read Less
Want to know what your home might be worth? Contact us for a FREE valuation!

Our team is ready to help you sell your home for the highest possible price ASAP

Bought with Nicole A Flora • Patterson-Schwartz-Hockessin

GET MORE INFORMATION





