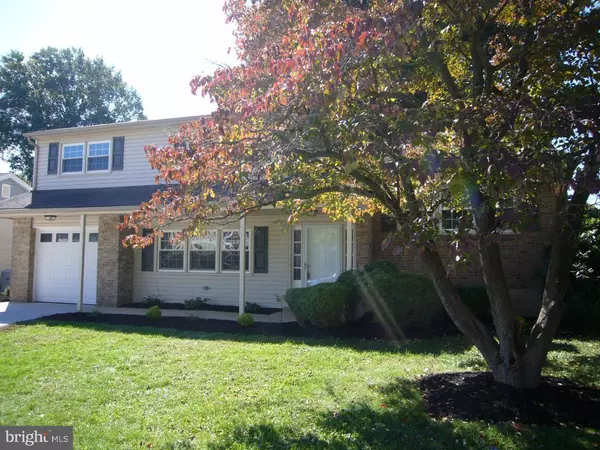$282,000
$285,000
1.1%For more information regarding the value of a property, please contact us for a free consultation.
2632 DRAYTON DR Marshallton, DE 19808
5 Beds
3 Baths
2,100 SqFt
Key Details
Sold Price $282,000
Property Type Single Family Home
Sub Type Detached
Listing Status Sold
Purchase Type For Sale
Square Footage 2,100 sqft
Price per Sqft $134
Subdivision Heritage Park
MLS Listing ID 1003956577
Sold Date 11/30/16
Style Colonial,Split Level
Bedrooms 5
Full Baths 3
HOA Fees $2/ann
HOA Y/N Y
Abv Grd Liv Area 2,100
Originating Board TREND
Year Built 1961
Annual Tax Amount $2,052
Tax Year 2015
Lot Size 8,276 Sqft
Acres 0.19
Lot Dimensions 70X120
Property Description
Completely renovated 5 bedroom 3 full bath split with 1 car garage and a new double wide concrete driveway. Completely remodeled kitchen with new cabinets, stainless appliances, granite counter tops and tile flooring. Refinished hardwood floors throughout the 1st and 2nd levels. Newer energy efficient double hung windows and 30 year architectural shingles. Brand spanking new energy efficient gas boiler. That's right gas not oil. The house has just been converted to natural gas. All the interior doors have been replaced with new 6 panel doors. All 3 bath rooms have been completely remodeled with new fixtures and tile flooring. Beautiful brick faced wood burning fireplace with a new chimney liner. Brand new double wide concrete driveway was just poured. The entire property has just been painted. The property is available immediately, nothing to do but move in. Owner is a licensed realtor.
Location
State DE
County New Castle
Area Elsmere/Newport/Pike Creek (30903)
Zoning NC6.5
Rooms
Other Rooms Living Room, Dining Room, Primary Bedroom, Bedroom 2, Bedroom 3, Kitchen, Family Room, Bedroom 1, Other
Basement Full
Interior
Hot Water Electric
Heating Gas, Hot Water
Cooling Central A/C
Fireplaces Number 1
Fireplace Y
Heat Source Natural Gas
Laundry Basement
Exterior
Garage Spaces 4.0
Water Access N
Accessibility None
Attached Garage 1
Total Parking Spaces 4
Garage Y
Building
Story Other
Sewer Public Sewer
Water Public
Architectural Style Colonial, Split Level
Level or Stories Other
Additional Building Above Grade
New Construction N
Schools
School District Red Clay Consolidated
Others
Senior Community No
Tax ID 08-043.40-025
Ownership Fee Simple
Read Less
Want to know what your home might be worth? Contact us for a FREE valuation!

Our team is ready to help you sell your home for the highest possible price ASAP

Bought with Thomas Riccio • RE/MAX Elite
GET MORE INFORMATION





