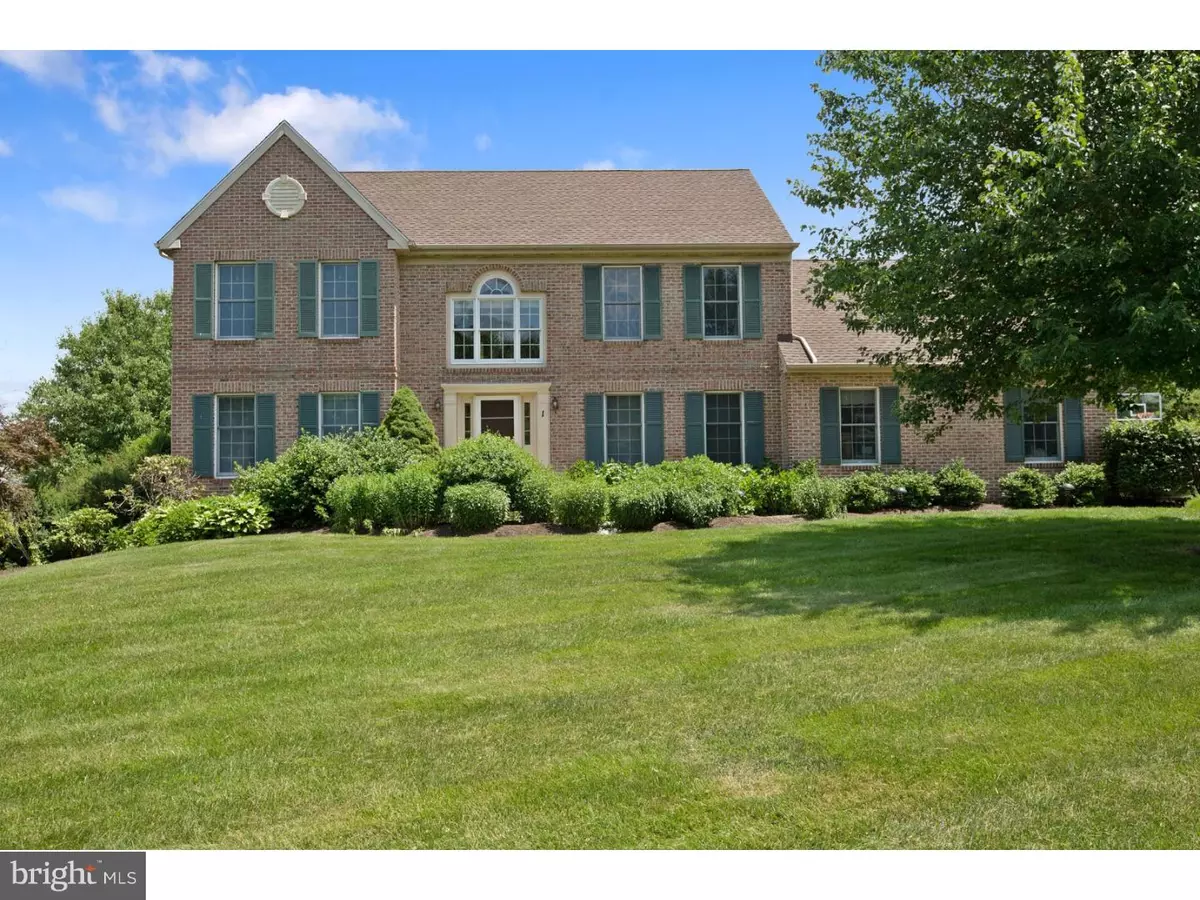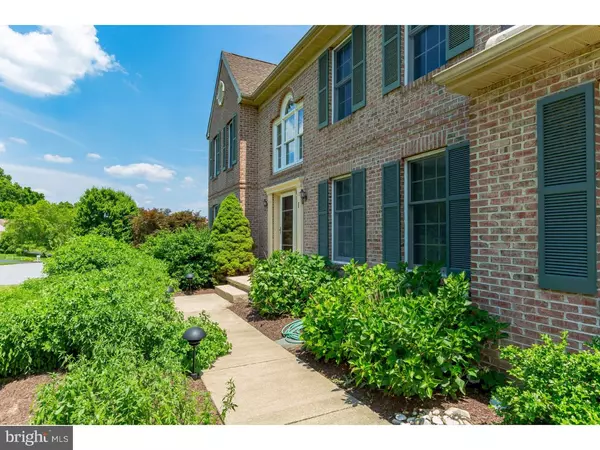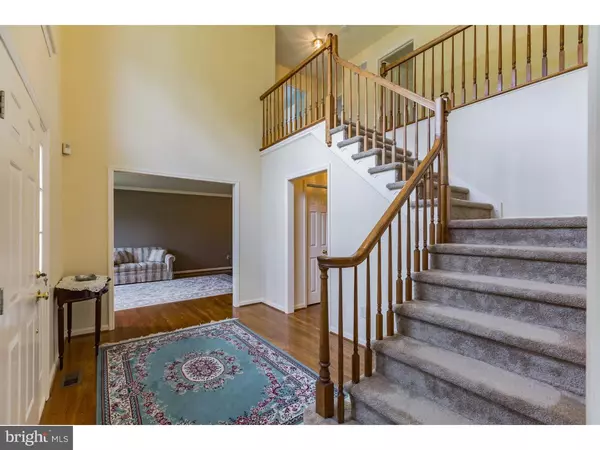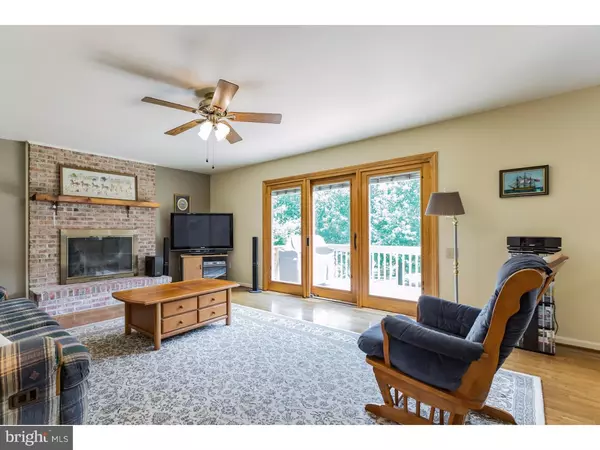$409,000
$412,000
0.7%For more information regarding the value of a property, please contact us for a free consultation.
1 TAYLORS FARM DR Newark, DE 19711
4 Beds
4 Baths
3,050 SqFt
Key Details
Sold Price $409,000
Property Type Single Family Home
Sub Type Detached
Listing Status Sold
Purchase Type For Sale
Square Footage 3,050 sqft
Price per Sqft $134
Subdivision Beech Hill
MLS Listing ID 1003956609
Sold Date 01/20/17
Style Colonial
Bedrooms 4
Full Baths 3
Half Baths 1
HOA Fees $8/ann
HOA Y/N Y
Abv Grd Liv Area 3,050
Originating Board TREND
Year Built 1993
Annual Tax Amount $4,157
Tax Year 2016
Lot Size 0.790 Acres
Acres 0.79
Lot Dimensions 198X210
Property Description
Rare opportunity in the much desired neighborhood of Beech Hill. Quality built by Handler Homes. Beautifully landscaped corner lot with a treed private backyard. 4 Bedrooms and 3 and half baths. This well maintained brick front colonial has newer updates to the owner's suite and bathroom; beautiful glass shower enclosure, heated flooring, additional cabinets and countertop, double sinks, recessed and tract lighting. The owners suite complete with its own HVAC unit, has a large retreat area with skylights and 2 large walk-in closets. The open floor plan on the first level makes this home ideal for entertaining. The kitchen is bright and airy with a center island, granite counter tops, stainless steel double sink and appliances. Off the kitchen is the family room with a floor to ceiling brick fireplace, hardwood floors and 3 door slider to the back deck. Hardwood floors in foyer, dining room, living and family rooms. Steps lead you to the large, private back yard with a shed tucked in the corner. The lower level is partially finished with wall to wall carpeting, work shop area and a lot of storage room. Newer water heater, HVAC, roof in the last 3 years. This home is a must see! A Certificate of Awareness has been completed for the basement and is approved by NCC.
Location
State DE
County New Castle
Area Newark/Glasgow (30905)
Zoning RES
Rooms
Other Rooms Living Room, Dining Room, Primary Bedroom, Bedroom 2, Bedroom 3, Kitchen, Family Room, Bedroom 1, Other
Basement Full
Interior
Interior Features Butlers Pantry, Kitchen - Eat-In
Hot Water Natural Gas
Heating Gas, Forced Air
Cooling Central A/C
Fireplaces Number 1
Fireplace Y
Heat Source Natural Gas
Laundry Main Floor
Exterior
Parking Features Inside Access
Garage Spaces 5.0
Water Access N
Accessibility None
Attached Garage 2
Total Parking Spaces 5
Garage Y
Building
Story 2
Sewer Public Sewer
Water Public
Architectural Style Colonial
Level or Stories 2
Additional Building Above Grade
New Construction N
Schools
School District Christina
Others
Senior Community No
Tax ID 08-023.30-028
Ownership Fee Simple
Acceptable Financing Conventional, FHA 203(b)
Listing Terms Conventional, FHA 203(b)
Financing Conventional,FHA 203(b)
Read Less
Want to know what your home might be worth? Contact us for a FREE valuation!

Our team is ready to help you sell your home for the highest possible price ASAP

Bought with Francis P Stellini • Patterson-Schwartz - Greenville
GET MORE INFORMATION





