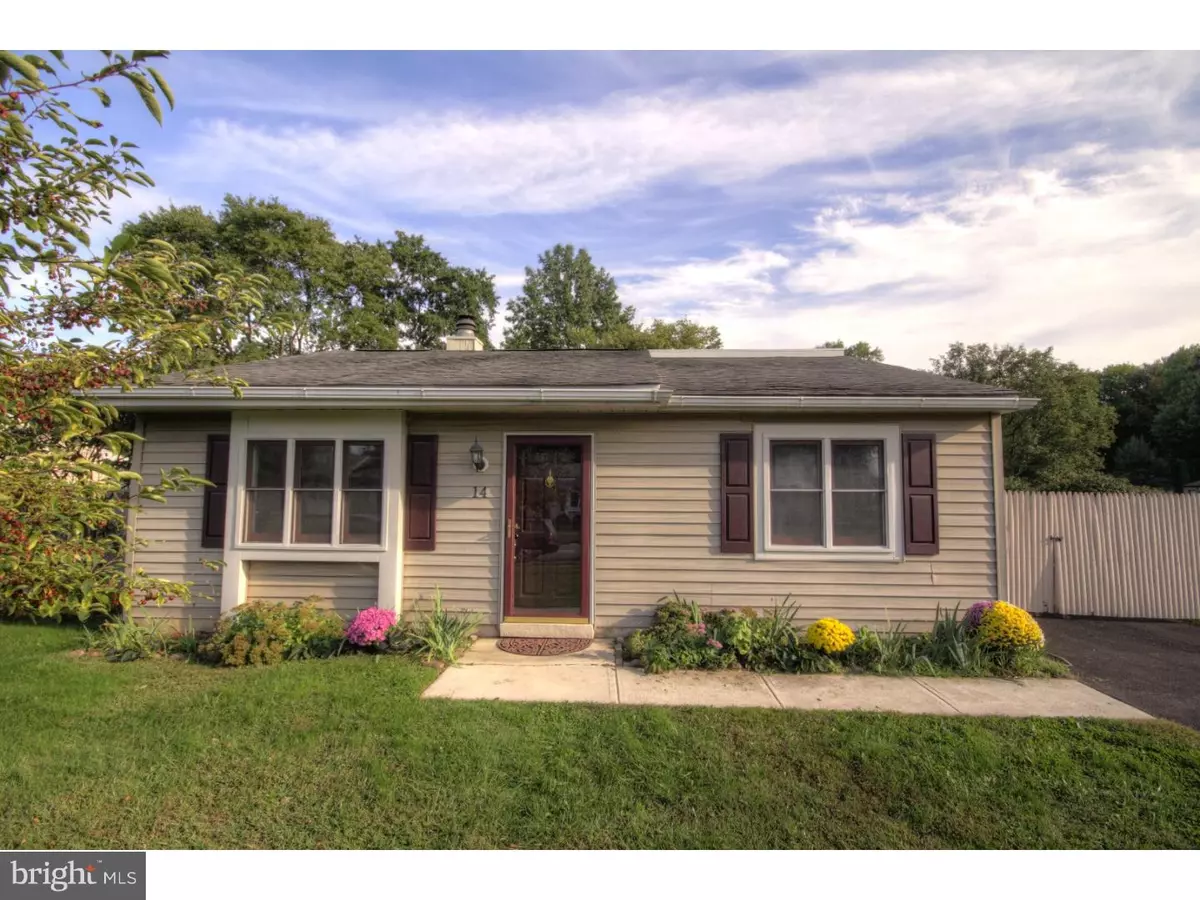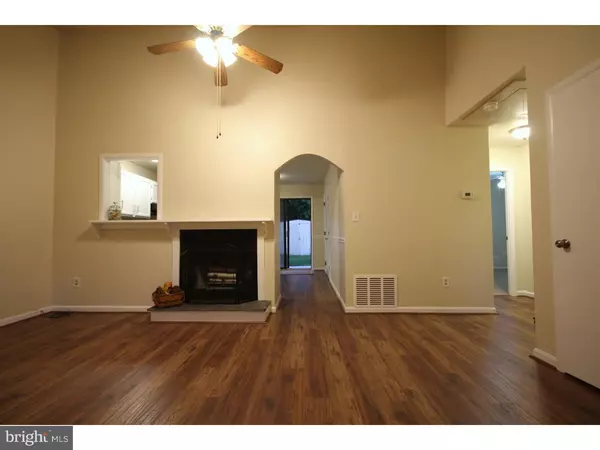$157,000
$157,000
For more information regarding the value of a property, please contact us for a free consultation.
14 FLUTE DR Newark, DE 19713
2 Beds
1 Bath
1,275 SqFt
Key Details
Sold Price $157,000
Property Type Single Family Home
Sub Type Detached
Listing Status Sold
Purchase Type For Sale
Square Footage 1,275 sqft
Price per Sqft $123
Subdivision Harmony Woods
MLS Listing ID 1003957045
Sold Date 11/29/16
Style Ranch/Rambler
Bedrooms 2
Full Baths 1
HOA Y/N N
Abv Grd Liv Area 1,275
Originating Board TREND
Year Built 1984
Annual Tax Amount $1,373
Tax Year 2015
Lot Size 8,276 Sqft
Acres 0.19
Lot Dimensions 105X108
Property Description
Newly renovated home with one of the largest corner lots in Harmony Woods. This ranch home looks modest on the exterior but you?ll be pleasantly surprised when you walk into the vaulted living room with working fireplace and beautifully installed distressed brown laminate floors. The light filled eat-in kitchen has crisp white cabinets, modern hardware, and granite counter tops with sliding door access to the large fenced in yard perfect for back yard BBQs, Jungle Gyms, and for your furry friends to run around. Both bedrooms have new carpet and ample closet space. Bathroom has new tile floors and dual flush toilet. Additional storage can be found in the hallway linen closet, living room coat closet, as well as there is access to the attic through a drop down ladder. There is also a spacious laundry and utility room with newer HVAC and water heater. The entire home has been freshly painted with neutral colors, ready for you to make it your own. The home is close to Christian Hospital, Churchman?s Rail Station (Regional Rail) and it has easy access to I-95. Don?t miss out on this great opportunity to own this beautiful low maintenance home. Why pay rent when you can buy? Seller will review all offers on Oct 19th House comes with 1 year home warranty
Location
State DE
County New Castle
Area Newark/Glasgow (30905)
Zoning NC6.5
Rooms
Other Rooms Living Room, Dining Room, Primary Bedroom, Kitchen, Family Room, Bedroom 1, Attic
Interior
Interior Features Butlers Pantry, Ceiling Fan(s), Kitchen - Eat-In
Hot Water Electric
Heating Electric, Heat Pump - Electric BackUp, Forced Air
Cooling Central A/C
Flooring Fully Carpeted, Vinyl, Tile/Brick
Fireplaces Number 1
Equipment Cooktop, Dishwasher
Fireplace Y
Appliance Cooktop, Dishwasher
Heat Source Electric
Laundry Main Floor
Exterior
Garage Spaces 3.0
Fence Other
Water Access N
Roof Type Shingle
Accessibility None
Total Parking Spaces 3
Garage N
Building
Lot Description Corner
Story 1
Foundation Concrete Perimeter
Sewer Public Sewer
Water Public
Architectural Style Ranch/Rambler
Level or Stories 1
Additional Building Above Grade, Shed
Structure Type Cathedral Ceilings,9'+ Ceilings
New Construction N
Schools
School District Christina
Others
HOA Fee Include Snow Removal
Senior Community No
Tax ID 09-023.10-307
Ownership Fee Simple
Read Less
Want to know what your home might be worth? Contact us for a FREE valuation!

Our team is ready to help you sell your home for the highest possible price ASAP

Bought with Mary P Kling • Keller Williams Real Estate - West Chester

GET MORE INFORMATION





