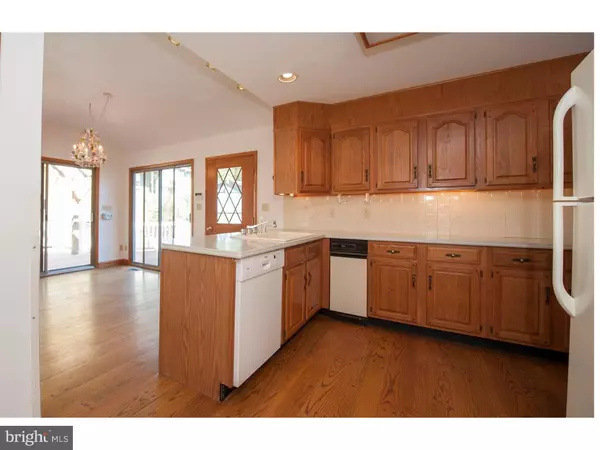$471,500
$520,000
9.3%For more information regarding the value of a property, please contact us for a free consultation.
1044 SHARPLESS RD Hockessin, DE 19707
4 Beds
5 Baths
5,600 SqFt
Key Details
Sold Price $471,500
Property Type Single Family Home
Sub Type Detached
Listing Status Sold
Purchase Type For Sale
Square Footage 5,600 sqft
Price per Sqft $84
Subdivision None Available
MLS Listing ID 1003957219
Sold Date 06/30/17
Style Contemporary
Bedrooms 4
Full Baths 3
Half Baths 2
HOA Y/N N
Abv Grd Liv Area 3,200
Originating Board TREND
Year Built 1991
Annual Tax Amount $6,341
Tax Year 2016
Lot Size 2.910 Acres
Acres 2.91
Lot Dimensions 52X567
Property Description
Stone and Cedar Custom Contemporary home with large rooms, cathedral ceilings, skylights, and fantastic views situated on 3 private acres. This fine home was built by Carl Hauser for himself in 1991. Family Room has stone fireplace and wet bar. Breakfast room and FR lead to decks 20x14 and 16x14. First flr MBR has 2 walk-in closets and bath 14x12. Upstairs are 3 BRs, one full and one half baths, walk-in cedar closet, and balcony. Full basement w finished room, full bath, 3 large unfinished rooms and OSE. Other amenities include central vac, pond w stone waterfall, Guardian back-up generator, 2-car oversized garage, and the list goes on. The property has 2 detached buildings: one is oversized single garage with work room and the other a 2-car garage. If you need space for storage, hobbies, studio ? this home is a dream come true! Solar panels fuel electric (central air) during the summer. Quiet and serene location surrounded by beautiful trees and open sky, minutes to shopping, schools and everything wonderful Hockessin has to offer!
Location
State DE
County New Castle
Area Hockssn/Greenvl/Centrvl (30902)
Zoning SE
Rooms
Other Rooms Living Room, Dining Room, Primary Bedroom, Bedroom 2, Bedroom 3, Kitchen, Family Room, Bedroom 1, Laundry, Other
Basement Full, Outside Entrance
Interior
Interior Features Primary Bath(s), Skylight(s), Central Vacuum, Wet/Dry Bar, Stall Shower, Dining Area
Hot Water Oil
Heating Oil, Forced Air
Cooling Central A/C
Flooring Wood, Fully Carpeted, Vinyl, Tile/Brick
Fireplaces Number 1
Fireplaces Type Stone, Gas/Propane
Equipment Cooktop, Oven - Wall, Dishwasher, Disposal, Trash Compactor, Built-In Microwave
Fireplace Y
Appliance Cooktop, Oven - Wall, Dishwasher, Disposal, Trash Compactor, Built-In Microwave
Heat Source Oil
Laundry Main Floor
Exterior
Exterior Feature Deck(s)
Garage Spaces 5.0
Utilities Available Cable TV
Water Access N
Accessibility None
Porch Deck(s)
Attached Garage 2
Total Parking Spaces 5
Garage Y
Building
Story 2
Sewer On Site Septic
Water Well
Architectural Style Contemporary
Level or Stories 2
Additional Building Above Grade, Below Grade
Structure Type Cathedral Ceilings
New Construction N
Schools
School District Red Clay Consolidated
Others
Senior Community No
Tax ID 08-004.00-235
Ownership Fee Simple
Security Features Security System
Read Less
Want to know what your home might be worth? Contact us for a FREE valuation!

Our team is ready to help you sell your home for the highest possible price ASAP

Bought with Sharon Immediato • BHHS Fox & Roach - Hockessin

GET MORE INFORMATION





