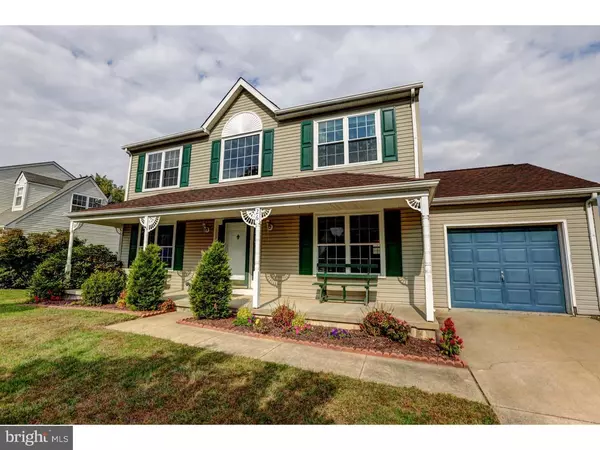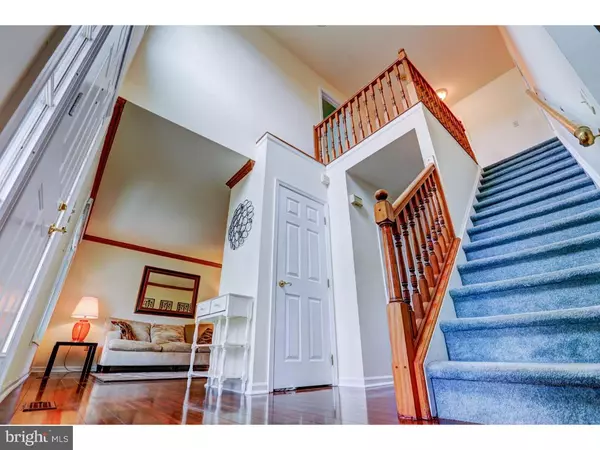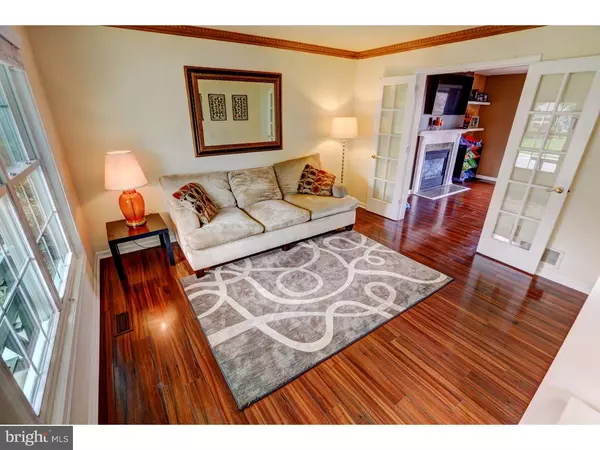$249,500
$254,000
1.8%For more information regarding the value of a property, please contact us for a free consultation.
26 BELFORT LOOP Newark, DE 19702
3 Beds
3 Baths
1,925 SqFt
Key Details
Sold Price $249,500
Property Type Single Family Home
Sub Type Detached
Listing Status Sold
Purchase Type For Sale
Square Footage 1,925 sqft
Price per Sqft $129
Subdivision Frenchtown Woods
MLS Listing ID 1003957187
Sold Date 03/24/17
Style Colonial
Bedrooms 3
Full Baths 2
Half Baths 1
HOA Fees $9/ann
HOA Y/N Y
Abv Grd Liv Area 1,925
Originating Board TREND
Year Built 1993
Annual Tax Amount $2,521
Tax Year 2016
Lot Size 7,405 Sqft
Acres 0.17
Lot Dimensions 74X100
Property Description
Charming appeal with modern comforts, this beautiful home defines move-in ready. Open floor plan with multiple spaces is perfect for entertaining any size gathering both indoor and out. Welcoming front porch leads to two-story foyer entrance. Beautiful wood laminate floors throughout the entire home. Living room with crown molding and French doors to family room. Dining room with attractive wainscoting. Spacious eat-in kitchen with bump-out breakfast nook, granite and stone center island, pantry, built-in microwave and stainless appliances. Adjacent family room with gas fireplace and sliders to massive deck with stairs to fenced back yard. Master bedroom includes huge walk-in closet, cathedral ceilings and private bath with dual sink vanity, soaking tub and separate shower. Full basement with finished game/media room and large unfinished room for endless storage and laundry. Other features include: sun-lit rooms with double windows, one-car garage with inside access, maintenance-free vinyl siding and back yard shed for lawn equipment/patio furniture. Home warranty included for buyer peace of mind. Great location for commuting, shopping and entertainment.
Location
State DE
County New Castle
Area Newark/Glasgow (30905)
Zoning NC6.5
Rooms
Other Rooms Living Room, Dining Room, Primary Bedroom, Bedroom 2, Kitchen, Family Room, Bedroom 1, Other, Attic
Basement Full
Interior
Interior Features Primary Bath(s), Kitchen - Island, Butlers Pantry, Ceiling Fan(s), Kitchen - Eat-In
Hot Water Electric
Heating Gas, Forced Air
Cooling Central A/C
Flooring Fully Carpeted, Vinyl
Fireplaces Number 1
Fireplaces Type Gas/Propane
Equipment Built-In Range, Oven - Self Cleaning, Dishwasher, Disposal, Built-In Microwave
Fireplace Y
Appliance Built-In Range, Oven - Self Cleaning, Dishwasher, Disposal, Built-In Microwave
Heat Source Natural Gas
Laundry Basement
Exterior
Exterior Feature Deck(s), Porch(es)
Parking Features Inside Access, Garage Door Opener
Garage Spaces 4.0
Fence Other
Utilities Available Cable TV
Water Access N
Roof Type Pitched,Shingle
Accessibility None
Porch Deck(s), Porch(es)
Attached Garage 1
Total Parking Spaces 4
Garage Y
Building
Lot Description Level, Open, Front Yard, Rear Yard
Story 2
Foundation Concrete Perimeter
Sewer Public Sewer
Water Public
Architectural Style Colonial
Level or Stories 2
Additional Building Above Grade
Structure Type Cathedral Ceilings
New Construction N
Schools
Elementary Schools Brader
Middle Schools Gauger-Cobbs
High Schools Glasgow
School District Christina
Others
HOA Fee Include Common Area Maintenance,Snow Removal
Senior Community No
Tax ID 11-025.20-097
Ownership Fee Simple
Security Features Security System
Acceptable Financing Conventional, VA, FHA 203(b)
Listing Terms Conventional, VA, FHA 203(b)
Financing Conventional,VA,FHA 203(b)
Read Less
Want to know what your home might be worth? Contact us for a FREE valuation!

Our team is ready to help you sell your home for the highest possible price ASAP

Bought with Jeffrey L Sammons • Patterson-Schwartz-Hockessin

GET MORE INFORMATION





