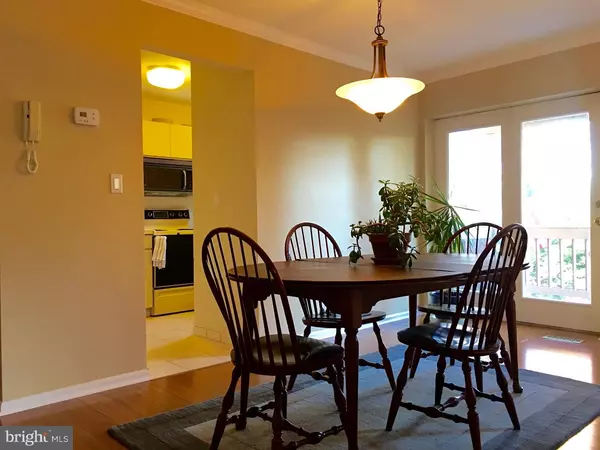$124,000
$129,500
4.2%For more information regarding the value of a property, please contact us for a free consultation.
89 PALADIN DR Wilmington, DE 19802
2 Beds
2 Baths
Key Details
Sold Price $124,000
Property Type Single Family Home
Sub Type Unit/Flat/Apartment
Listing Status Sold
Purchase Type For Sale
Subdivision Paladin Club
MLS Listing ID 1003958015
Sold Date 04/05/17
Style Contemporary
Bedrooms 2
Full Baths 2
HOA Fees $333/mo
HOA Y/N N
Originating Board TREND
Year Built 1991
Annual Tax Amount $1,504
Tax Year 2016
Property Description
Meticulously maintained and cared for by the owner, this unit is absolutely clean, pristine and Beautiful! Light, bright and airy with luxurious comfort is what you see and feel when you enter into this home. Huge great/living room, large dining room with glass sliders leads out to a deck overlooking trees. Two large bedrooms with spacious two full bathrooms and a nice kitchen rounds out the unit. A great location in the community of Paladin Club with amenities of the club house, one indoor and one outdoor pool along with a fitness center and convenient parking. Great living area and conveniently located near I-95 and I-495. Please come and see for yourself!!
Location
State DE
County New Castle
Area Brandywine (30901)
Zoning NCAP
Rooms
Other Rooms Living Room, Dining Room, Primary Bedroom, Kitchen, Bedroom 1, Other
Interior
Interior Features Primary Bath(s), Butlers Pantry, Ceiling Fan(s), Stall Shower
Hot Water Electric
Heating Electric, Hot Water
Cooling Central A/C
Flooring Wood, Fully Carpeted, Tile/Brick
Fireplaces Number 1
Fireplaces Type Marble, Stone
Equipment Cooktop, Built-In Range, Oven - Wall, Dishwasher, Disposal, Built-In Microwave
Fireplace Y
Appliance Cooktop, Built-In Range, Oven - Wall, Dishwasher, Disposal, Built-In Microwave
Heat Source Electric
Laundry Main Floor
Exterior
Exterior Feature Deck(s)
Garage Spaces 2.0
Pool In Ground, Indoor
Utilities Available Cable TV
Amenities Available Tennis Courts, Club House
Water Access N
Accessibility None
Porch Deck(s)
Total Parking Spaces 2
Garage N
Building
Story 1
Sewer Public Sewer
Water Public
Architectural Style Contemporary
Level or Stories 1
Structure Type Cathedral Ceilings
New Construction N
Schools
Elementary Schools Mount Pleasant
Middle Schools Dupont
High Schools Mount Pleasant
School District Brandywine
Others
HOA Fee Include Common Area Maintenance,Ext Bldg Maint,Lawn Maintenance,Snow Removal,Trash,Parking Fee,Pool(s),Health Club,All Ground Fee,Management
Senior Community No
Tax ID 06-149.00-058.C.0089
Ownership Fee Simple
Security Features Security System
Acceptable Financing Conventional, VA
Listing Terms Conventional, VA
Financing Conventional,VA
Read Less
Want to know what your home might be worth? Contact us for a FREE valuation!

Our team is ready to help you sell your home for the highest possible price ASAP

Bought with Gretchen Leary • Patterson-Schwartz-Brandywine

GET MORE INFORMATION





