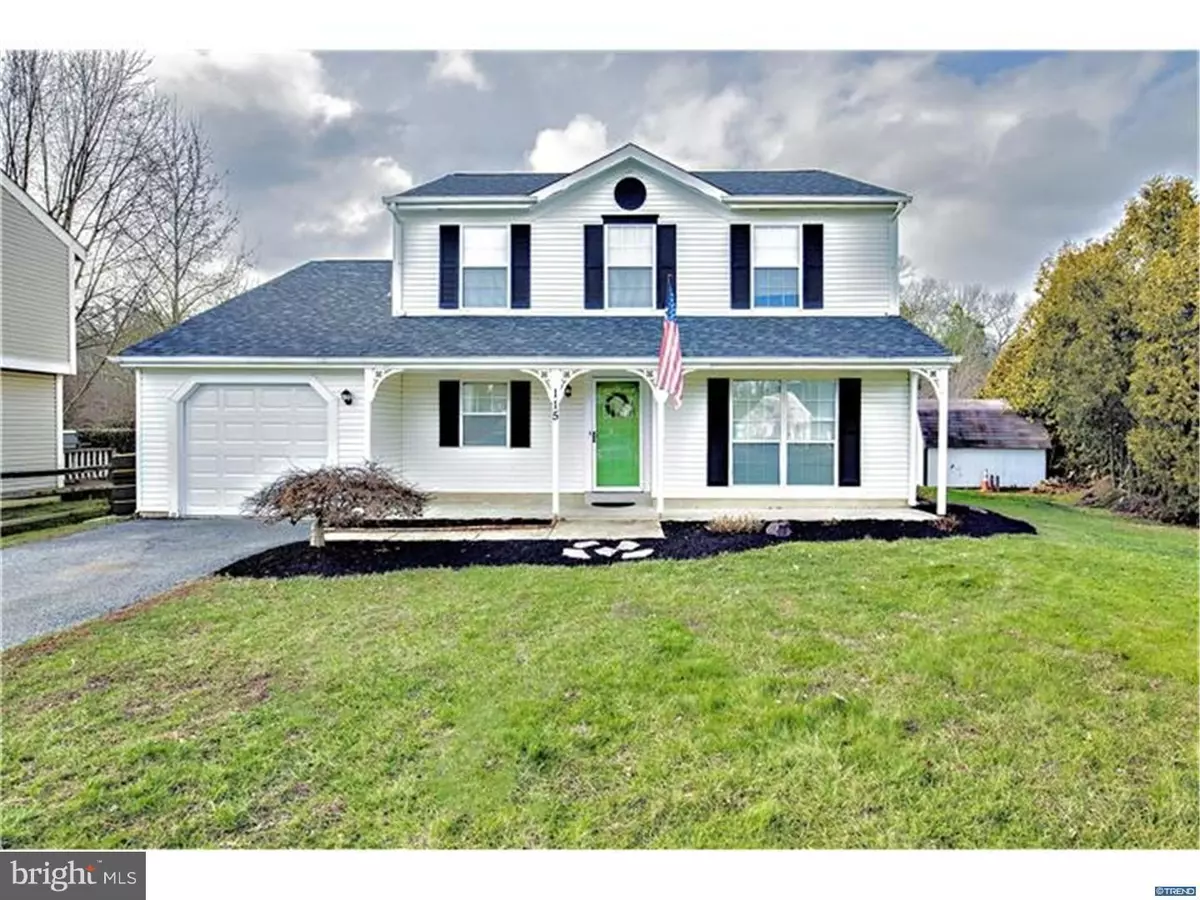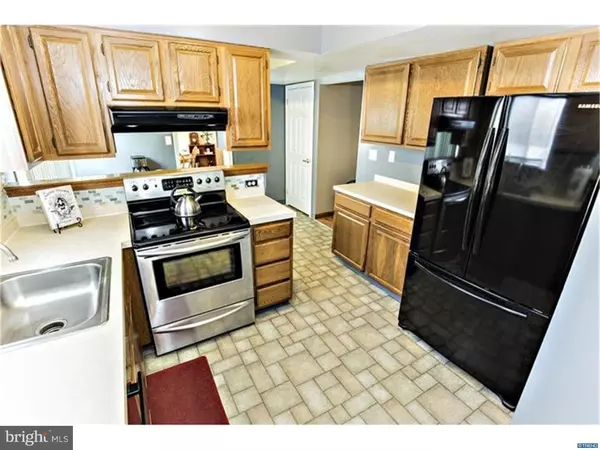$228,000
$229,900
0.8%For more information regarding the value of a property, please contact us for a free consultation.
115 MILANO DR Bear, DE 19701
3 Beds
3 Baths
1,850 SqFt
Key Details
Sold Price $228,000
Property Type Single Family Home
Sub Type Detached
Listing Status Sold
Purchase Type For Sale
Square Footage 1,850 sqft
Price per Sqft $123
Subdivision Pinewoods
MLS Listing ID 1003959723
Sold Date 04/04/16
Style Colonial
Bedrooms 3
Full Baths 2
Half Baths 1
HOA Fees $6/ann
HOA Y/N Y
Abv Grd Liv Area 1,850
Originating Board TREND
Year Built 1989
Annual Tax Amount $2,042
Tax Year 2015
Lot Size 0.280 Acres
Acres 0.28
Lot Dimensions 173X57
Property Description
Welcome to 115 Milano Drive... This beautifully maintained 3 bedroom, 2.5 bathroom two-story colonial is located on a private cul-de-sac with a large fenced in backyard. The first floor features an open kitchen/family room with a recently updated laundry room and powder room (new porcelain tiles in 2013), as well as a large deck off the kitchen. Upstairs you will find 3 generously sized bedrooms and 2 full baths. The master bedroom features a private bath, walk-in closet, and a bonus loft area over looking the family room! All bedrooms have oversized closets for extra storage! Other updates include: new roof (2013), new HVAC (2009), new garage door (2015), new slider (2015), new fence (2013), new carpeting in the 3rd bedroom (2015) and fresh paint throughout! This one is a MUST SEE!
Location
State DE
County New Castle
Area Newark/Glasgow (30905)
Zoning NC6.5
Rooms
Other Rooms Living Room, Dining Room, Primary Bedroom, Bedroom 2, Kitchen, Family Room, Bedroom 1
Interior
Interior Features Kitchen - Eat-In
Hot Water Electric
Heating Gas, Forced Air
Cooling Central A/C
Flooring Fully Carpeted
Fireplace N
Heat Source Natural Gas
Laundry Main Floor
Exterior
Exterior Feature Deck(s)
Garage Spaces 3.0
Water Access N
Roof Type Shingle
Accessibility None
Porch Deck(s)
Attached Garage 1
Total Parking Spaces 3
Garage Y
Building
Lot Description Cul-de-sac
Story 2
Foundation Slab
Sewer Public Sewer
Water Public
Architectural Style Colonial
Level or Stories 2
Additional Building Above Grade
New Construction N
Schools
Elementary Schools Keene
Middle Schools Gauger-Cobbs
High Schools Glasgow
School District Christina
Others
Tax ID 1102840064
Ownership Fee Simple
Read Less
Want to know what your home might be worth? Contact us for a FREE valuation!

Our team is ready to help you sell your home for the highest possible price ASAP

Bought with Robert C Pritchard • Patterson-Schwartz-Middletown
GET MORE INFORMATION





