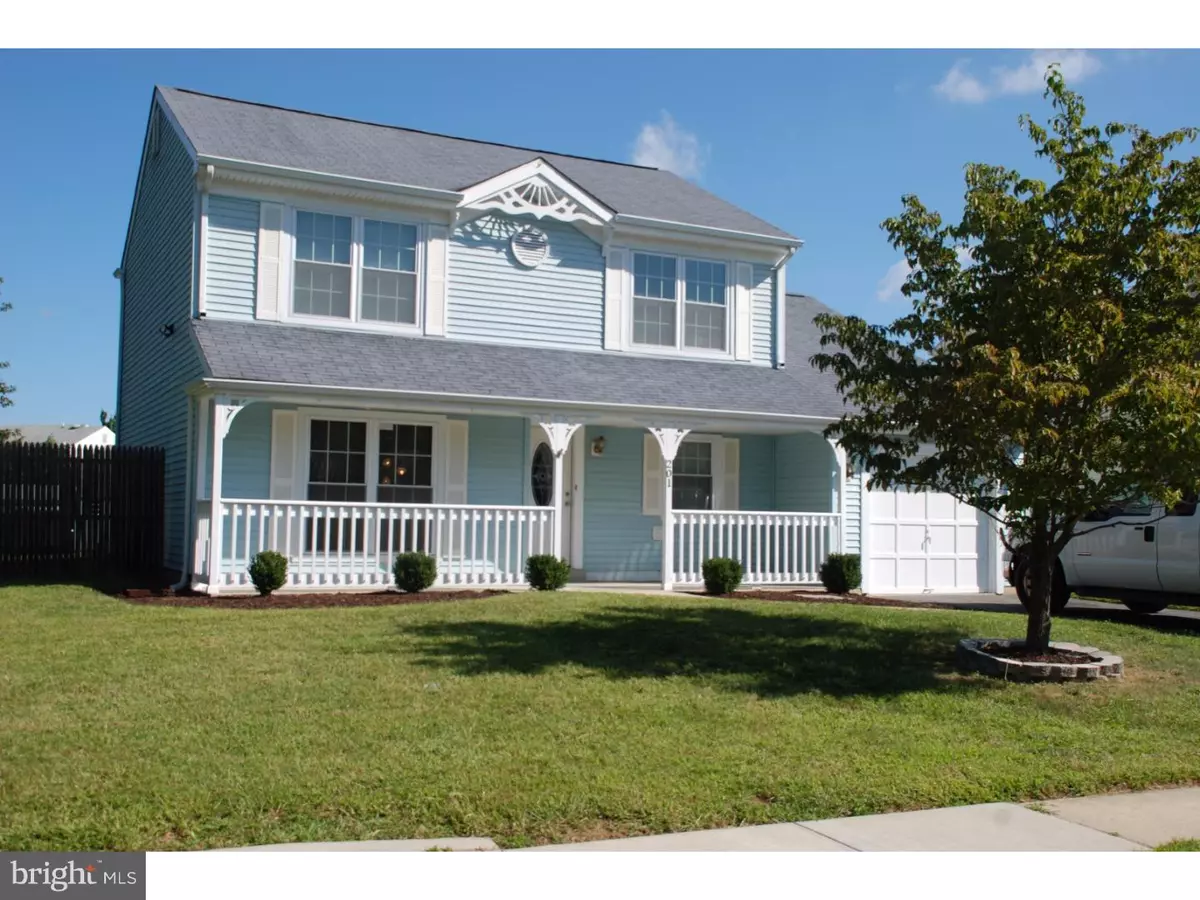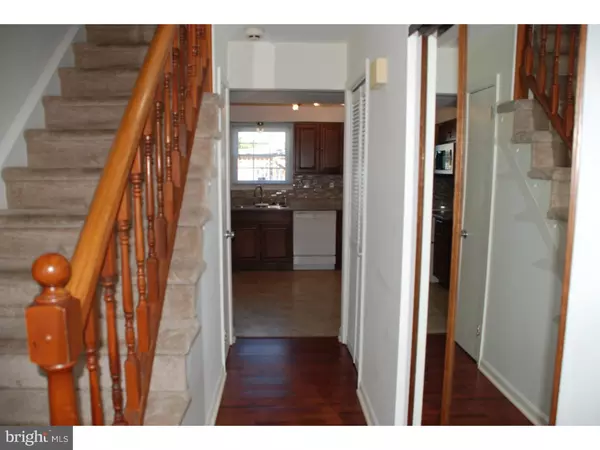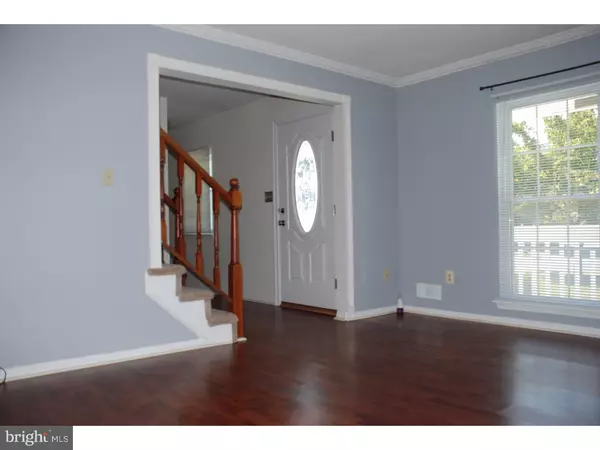$231,000
$230,000
0.4%For more information regarding the value of a property, please contact us for a free consultation.
201 PALERMO DR Bear, DE 19701
3 Beds
3 Baths
1,850 SqFt
Key Details
Sold Price $231,000
Property Type Single Family Home
Sub Type Detached
Listing Status Sold
Purchase Type For Sale
Square Footage 1,850 sqft
Price per Sqft $124
Subdivision Pinewoods
MLS Listing ID 1003960967
Sold Date 10/25/16
Style Colonial
Bedrooms 3
Full Baths 2
Half Baths 1
HOA Fees $5/ann
HOA Y/N N
Abv Grd Liv Area 1,850
Originating Board TREND
Year Built 1989
Annual Tax Amount $2,080
Tax Year 2015
Lot Size 0.320 Acres
Acres 0.32
Lot Dimensions 80X158
Property Description
Rarely available single-family home in the Pinewoods community in Bear! This 3 bedroom/2.5 bath home has been lovingly maintained and updated. Upon entering from the spacious front porch, the center hall takes you to the generous sized living room which flows into the dining room, both with newer wood laminate floors in a dark, rich color. Across the back of the house is the completely remodeled kitchen, offering new cabinets, granite counter tops, a double sink and a glass, stainless, and stone back splash. The kitchen opens up to a sunken family room with vaulted ceilings and skylights, also with newer flooring. A remodeled powder room and laundry/utility room complete the main level. Upstairs is a lovely master suite, featuring a large walk-in closet and a renovated master bath with tile flooring and bronze fixtures. This bedroom gives way to a loft overlooking the family room, ideal for your home office or reading nook. You will find plenty of storage accessed from the loft as well. Two additional bedrooms and a hall bath are also found on this level, all with newer carpeting. Outside is a generous corner lot with the back yard fenced in for privacy. In the warmer months, you will appreciate the patio with retractable awning and the above-ground pool with a deck surround! Updates include master bath renovation in 2011, windows resealed in 2014, kitchen remodeled in 2015, new water heater in 2015 with transferrable warranty, flooring in 2011, energy efficient exterior doors with lifetime transferrable warranty! The Pinewoods community is conveniently located just steps to the grounds of Caravel Academy. It is also convenient to shopping, restaurants, Wilmington University, Glasgow Park and much more!
Location
State DE
County New Castle
Area Newark/Glasgow (30905)
Zoning NC6.5
Rooms
Other Rooms Living Room, Dining Room, Primary Bedroom, Bedroom 2, Kitchen, Family Room, Bedroom 1, Other
Interior
Interior Features Primary Bath(s), Butlers Pantry, Skylight(s), Ceiling Fan(s), Exposed Beams, Stall Shower
Hot Water Electric
Heating Electric, Forced Air
Cooling Central A/C
Flooring Fully Carpeted, Tile/Brick
Equipment Built-In Range, Oven - Self Cleaning, Dishwasher, Disposal, Energy Efficient Appliances, Built-In Microwave
Fireplace N
Window Features Energy Efficient
Appliance Built-In Range, Oven - Self Cleaning, Dishwasher, Disposal, Energy Efficient Appliances, Built-In Microwave
Heat Source Electric
Laundry Main Floor
Exterior
Exterior Feature Deck(s), Patio(s), Porch(es)
Garage Spaces 1.0
Fence Other
Pool Above Ground
Utilities Available Cable TV
Water Access N
Roof Type Shingle
Accessibility None
Porch Deck(s), Patio(s), Porch(es)
Attached Garage 1
Total Parking Spaces 1
Garage Y
Building
Lot Description Corner
Story 2
Foundation Concrete Perimeter, Slab
Sewer Public Sewer
Water Public
Architectural Style Colonial
Level or Stories 2
Additional Building Above Grade, Shed
Structure Type Cathedral Ceilings
New Construction N
Schools
Elementary Schools Keene
Middle Schools Gauger-Cobbs
High Schools Glasgow
School District Christina
Others
HOA Fee Include Common Area Maintenance,Snow Removal
Senior Community No
Tax ID 11-028.40-055
Ownership Fee Simple
Acceptable Financing Conventional, VA, FHA 203(b)
Listing Terms Conventional, VA, FHA 203(b)
Financing Conventional,VA,FHA 203(b)
Read Less
Want to know what your home might be worth? Contact us for a FREE valuation!

Our team is ready to help you sell your home for the highest possible price ASAP

Bought with Andrea L Harrington • RE/MAX Associates - Newark

GET MORE INFORMATION





