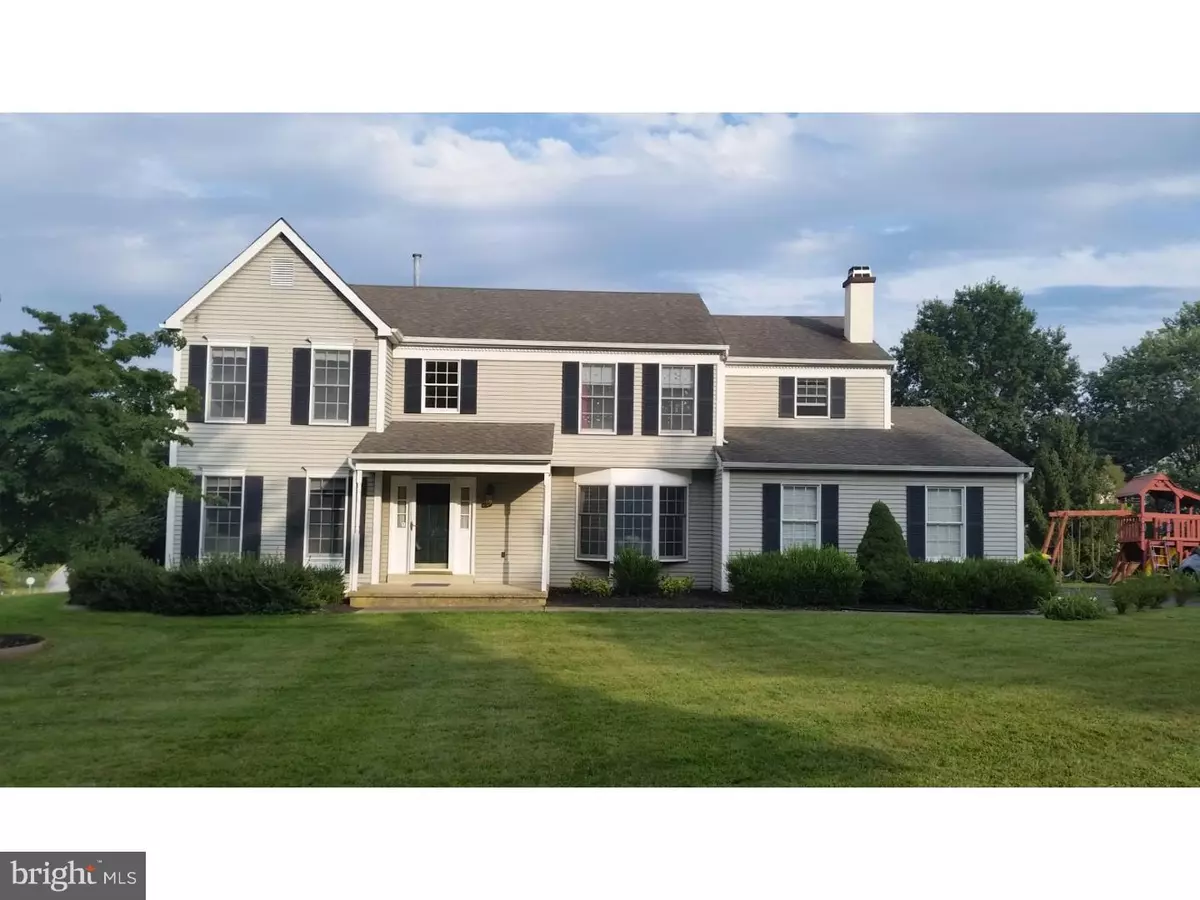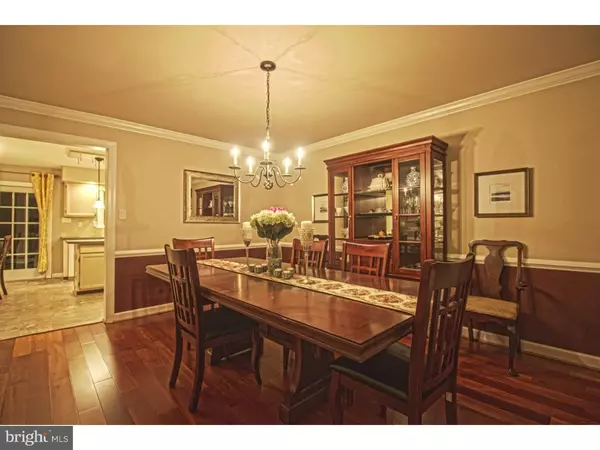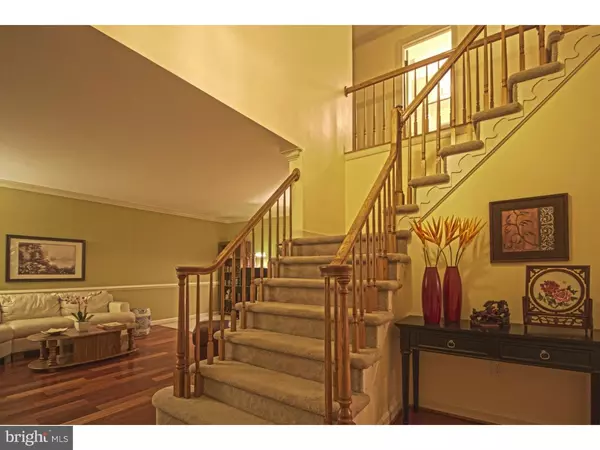$401,900
$399,900
0.5%For more information regarding the value of a property, please contact us for a free consultation.
2 SPENCER LN Hockessin, DE 19707
4 Beds
3 Baths
3,150 SqFt
Key Details
Sold Price $401,900
Property Type Single Family Home
Sub Type Detached
Listing Status Sold
Purchase Type For Sale
Square Footage 3,150 sqft
Price per Sqft $127
Subdivision Hockessin Hunt
MLS Listing ID 1003960757
Sold Date 12/29/16
Style Colonial
Bedrooms 4
Full Baths 2
Half Baths 1
HOA Fees $10/ann
HOA Y/N Y
Abv Grd Liv Area 3,150
Originating Board TREND
Year Built 1989
Annual Tax Amount $4,606
Tax Year 2016
Lot Size 0.500 Acres
Acres 0.5
Lot Dimensions 153X158
Property Description
Location, Location, Location!! Spectacular Hockessin Hunt Colonial priced to sell quickly. Don't miss your chance at one of Hockessin's Premier Communities. Walk to North Star Elementary School !!! Plus all the other perks that come with living in this area. Absolutely Move-In Ready and features one of the largest and most open floor plans in the neighborhood. Kitchen offers updated flooring and lighting plus French Doors that lead to spacious rear deck, And is open to FR that features wood burning fireplace. Gorgeous Cherry Hardwood floors in Living Room, Dining Room and Family Room ? A Rare Find! Don't forget the handy first floor office and Fully Finished Walk-Out Basement which provides the necessary play and work space that today's Buyer is looking for. Second floor features one of the Largest Master Bedroom & Walk-in Closet combinations your will find in this price range ? complete with sitting area with gas fireplace and a Custom Master Bath with Skylight, Soaking Tub, Stall Shower, and His and Her Vanities. All this plus a Professionally Landscaped yard with several fruit trees and multiple garden plots. Better Hurry!! Will Not Last!!!
Location
State DE
County New Castle
Area Hockssn/Greenvl/Centrvl (30902)
Zoning NC21
Direction Northwest
Rooms
Other Rooms Living Room, Dining Room, Primary Bedroom, Bedroom 2, Bedroom 3, Kitchen, Family Room, Bedroom 1, Laundry, Other, Attic
Basement Full, Outside Entrance, Fully Finished
Interior
Interior Features Primary Bath(s), Kitchen - Island, Skylight(s), Ceiling Fan(s), Stall Shower, Kitchen - Eat-In
Hot Water Natural Gas
Heating Gas, Forced Air
Cooling Central A/C
Flooring Wood, Fully Carpeted
Fireplaces Number 2
Fireplaces Type Brick, Gas/Propane
Equipment Dishwasher, Refrigerator, Disposal
Fireplace Y
Appliance Dishwasher, Refrigerator, Disposal
Heat Source Natural Gas
Laundry Main Floor
Exterior
Exterior Feature Deck(s)
Garage Spaces 5.0
Water Access N
Roof Type Pitched,Shingle
Accessibility None
Porch Deck(s)
Attached Garage 2
Total Parking Spaces 5
Garage Y
Building
Lot Description Corner, Cul-de-sac, Sloping
Story 2
Foundation Brick/Mortar
Sewer Public Sewer
Water Public
Architectural Style Colonial
Level or Stories 2
Additional Building Above Grade
New Construction N
Schools
Elementary Schools North Star
Middle Schools Henry B. Du Pont
High Schools John Dickinson
School District Red Clay Consolidated
Others
HOA Fee Include Snow Removal
Senior Community No
Tax ID 08-018.10-158
Ownership Fee Simple
Acceptable Financing Conventional, VA, FHA 203(b)
Listing Terms Conventional, VA, FHA 203(b)
Financing Conventional,VA,FHA 203(b)
Read Less
Want to know what your home might be worth? Contact us for a FREE valuation!

Our team is ready to help you sell your home for the highest possible price ASAP

Bought with Saeed Shakhshir • BHHS Fox & Roach - Hockessin

GET MORE INFORMATION





