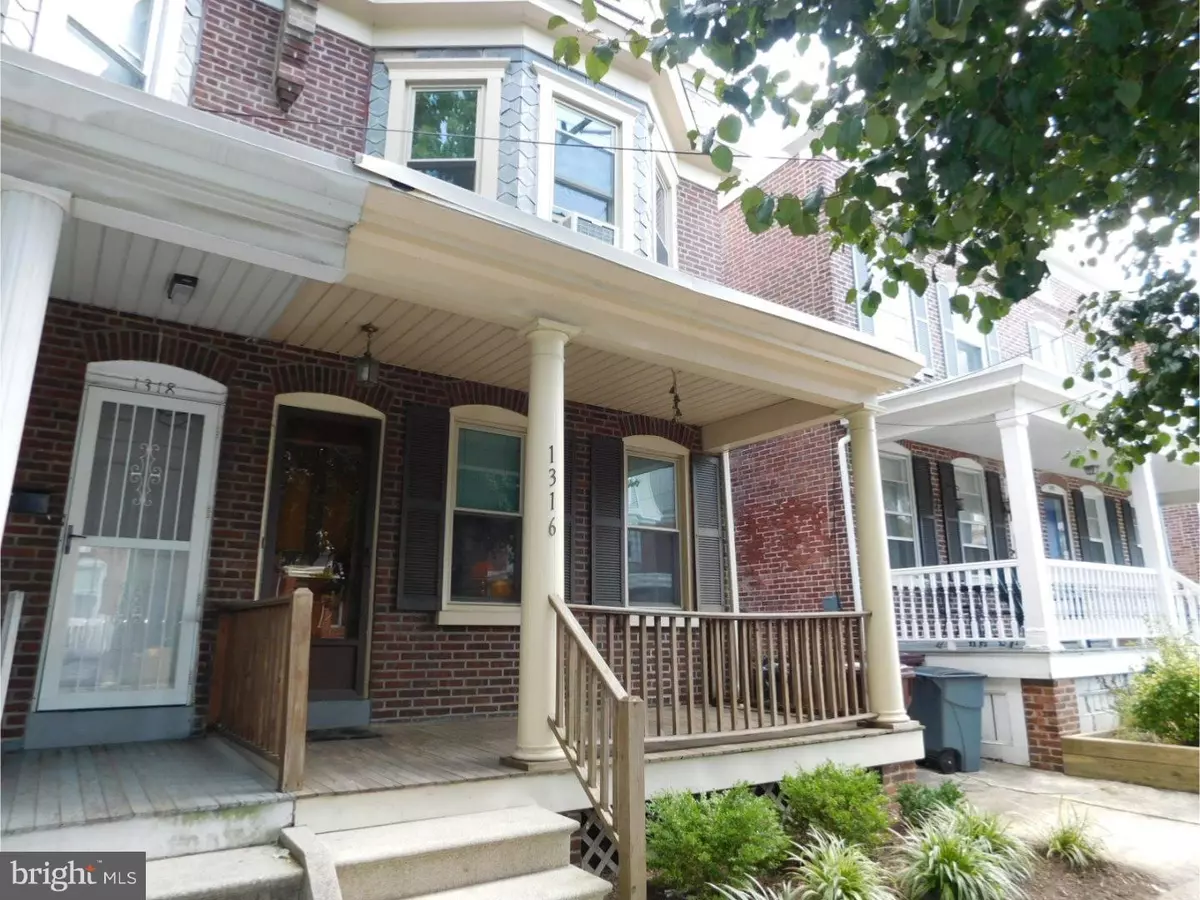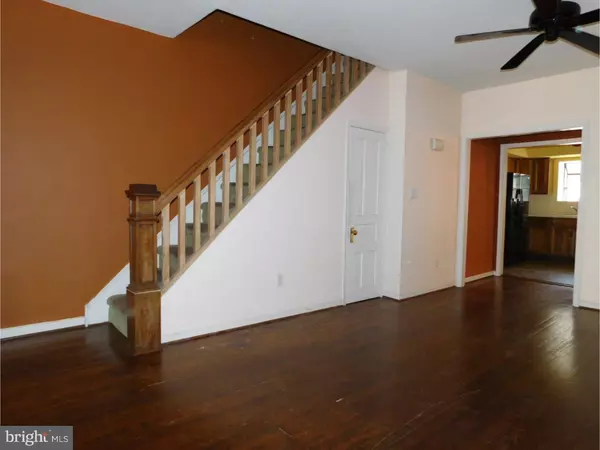$205,000
$209,900
2.3%For more information regarding the value of a property, please contact us for a free consultation.
1316 N DUPONT ST Wilmington, DE 19806
3 Beds
2 Baths
1,450 SqFt
Key Details
Sold Price $205,000
Property Type Single Family Home
Sub Type Twin/Semi-Detached
Listing Status Sold
Purchase Type For Sale
Square Footage 1,450 sqft
Price per Sqft $141
Subdivision Trolley Square
MLS Listing ID 1003961047
Sold Date 03/23/17
Style Other
Bedrooms 3
Full Baths 1
Half Baths 1
HOA Y/N N
Abv Grd Liv Area 1,450
Originating Board TREND
Year Built 1910
Annual Tax Amount $3,268
Tax Year 2016
Lot Size 1,742 Sqft
Acres 0.04
Lot Dimensions 19X86
Property Description
Welcome to 1316 N DuPont Street located in the heart of Trolley Square, just a few steps to Brew HaHa, Toscona To Go, Scrumptious and the cool hotspots on Delaware Avenue. This place is a hot location! Appealing front entry porch greets you and says welcome home a perfect spot for enjoying cool fall nights. Upon entering the spacious great room, you"ll notice hardwood floors, loads of windows allowing natural light to team through, and a versatile floor plan for living and/or dining the way you choose. To the rear is a full service, eat-in kitchen with all appliances included. Tidy back yard is level and features wood deck perfect for entertaining. Upstairs are three well-scaled bedrooms with proper closets and lots of windows. Efficient gas heat has been updated as have the circuit breakers making this a best bet. Come make Trolley Square the place you call home!
Location
State DE
County New Castle
Area Wilmington (30906)
Zoning 26R-3
Rooms
Other Rooms Living Room, Dining Room, Primary Bedroom, Bedroom 2, Kitchen, Bedroom 1
Basement Full, Unfinished
Interior
Interior Features Ceiling Fan(s), Kitchen - Eat-In
Hot Water Natural Gas
Heating Gas, Hot Water, Baseboard
Cooling Wall Unit
Flooring Wood, Fully Carpeted
Equipment Dishwasher, Disposal
Fireplace N
Appliance Dishwasher, Disposal
Heat Source Natural Gas
Laundry Basement
Exterior
Exterior Feature Deck(s), Porch(es)
Water Access N
Roof Type Flat
Accessibility None
Porch Deck(s), Porch(es)
Garage N
Building
Lot Description Level
Story 2
Sewer Public Sewer
Water Public
Architectural Style Other
Level or Stories 2
Additional Building Above Grade
New Construction N
Schools
Elementary Schools William C. Lewis Dual Language
Middle Schools Skyline
High Schools Alexis I. Dupont
School District Red Clay Consolidated
Others
Senior Community No
Tax ID 26-020.10-171
Ownership Fee Simple
Read Less
Want to know what your home might be worth? Contact us for a FREE valuation!

Our team is ready to help you sell your home for the highest possible price ASAP

Bought with Francesca Vavala • Delaware Homes Inc
GET MORE INFORMATION





