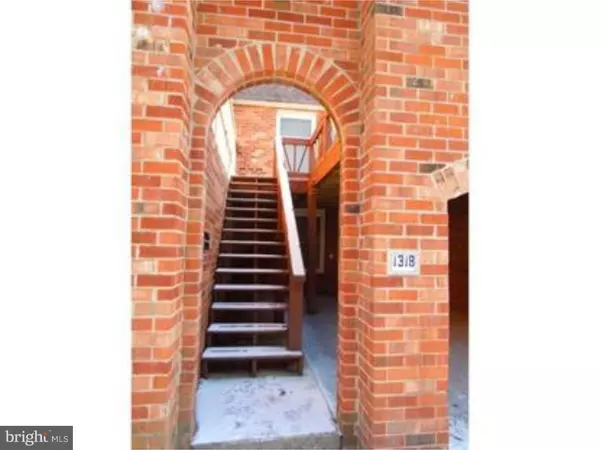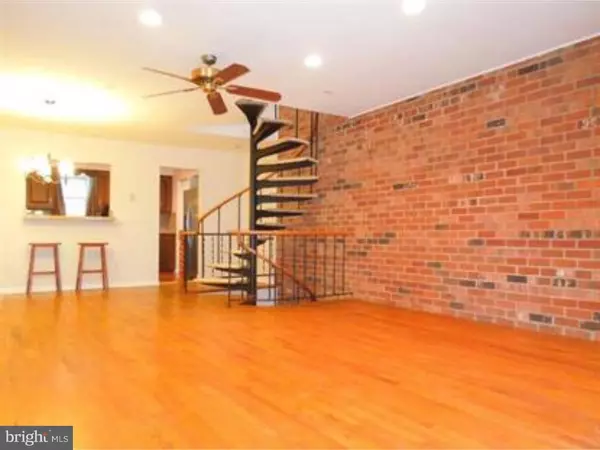$265,000
$265,000
For more information regarding the value of a property, please contact us for a free consultation.
1318 RICHARDS ALY Wilmington, DE 19806
3 Beds
2 Baths
2,425 SqFt
Key Details
Sold Price $265,000
Property Type Townhouse
Sub Type Interior Row/Townhouse
Listing Status Sold
Purchase Type For Sale
Square Footage 2,425 sqft
Price per Sqft $109
Subdivision Trolley Square
MLS Listing ID 1003961115
Sold Date 11/30/16
Style Contemporary,Traditional
Bedrooms 3
Full Baths 2
HOA Fees $18/ann
HOA Y/N Y
Abv Grd Liv Area 2,425
Originating Board TREND
Year Built 1977
Annual Tax Amount $4,657
Tax Year 2015
Lot Size 1,307 Sqft
Acres 0.03
Lot Dimensions 16X71
Property Description
Beautiful Richards Alley Townhome with stunning exposed brick wall. Bathrooms and Kitchen recently renovated including granite countertops,kitchen tile floor, bathroom has glass tile inlays and natural stone surfaces. New carpet on lower level and bedroom levels. Spiral staircase is sturdy and stunning. Quality living and affordable heating - each room has it's own thermostat. Covered parking under the deck. Deck was recently refinished and ready for outdoor living, enjoy the fall with an amazing outdoor space in the City. Family room with fireplace, wet bar, and full bath on the lower level, the back room could be an office or a bedroom. Tons of closet space. This unit is in pristine condition and in one of the most desirable addresses in the Trolley Square/Happy Valley area, easy walk to Wilmington Hospital, downtown Banks, and much more. Parking is included, and that is a major advantage.
Location
State DE
County New Castle
Area Wilmington (30906)
Zoning 26R-3
Direction Southwest
Rooms
Other Rooms Living Room, Dining Room, Primary Bedroom, Bedroom 2, Kitchen, Family Room, Bedroom 1, Laundry, Attic
Interior
Interior Features Butlers Pantry, Skylight(s), Ceiling Fan(s), Wet/Dry Bar, Stall Shower, Kitchen - Eat-In
Hot Water Electric
Heating Electric, Baseboard, Zoned, Energy Star Heating System
Cooling Central A/C
Flooring Wood, Fully Carpeted, Tile/Brick
Fireplaces Number 1
Fireplaces Type Marble
Equipment Oven - Self Cleaning, Dishwasher, Disposal, Energy Efficient Appliances, Built-In Microwave
Fireplace Y
Appliance Oven - Self Cleaning, Dishwasher, Disposal, Energy Efficient Appliances, Built-In Microwave
Heat Source Electric
Laundry Lower Floor
Exterior
Exterior Feature Deck(s), Patio(s)
Garage Spaces 1.0
Utilities Available Cable TV
Water Access N
Roof Type Flat,Shingle
Accessibility None
Porch Deck(s), Patio(s)
Total Parking Spaces 1
Garage N
Building
Story 3+
Foundation Concrete Perimeter
Sewer Public Sewer
Water Public
Architectural Style Contemporary, Traditional
Level or Stories 3+
Additional Building Above Grade
New Construction N
Schools
Elementary Schools William C. Lewis Dual Language
Middle Schools Skyline
High Schools Alexis I. Dupont
School District Red Clay Consolidated
Others
HOA Fee Include Common Area Maintenance,Snow Removal
Senior Community No
Tax ID 26-021.30-197
Ownership Fee Simple
Acceptable Financing Conventional, VA, FHA 203(b)
Listing Terms Conventional, VA, FHA 203(b)
Financing Conventional,VA,FHA 203(b)
Read Less
Want to know what your home might be worth? Contact us for a FREE valuation!

Our team is ready to help you sell your home for the highest possible price ASAP

Bought with Elizabeth Martelli • RE/MAX Edge
GET MORE INFORMATION





