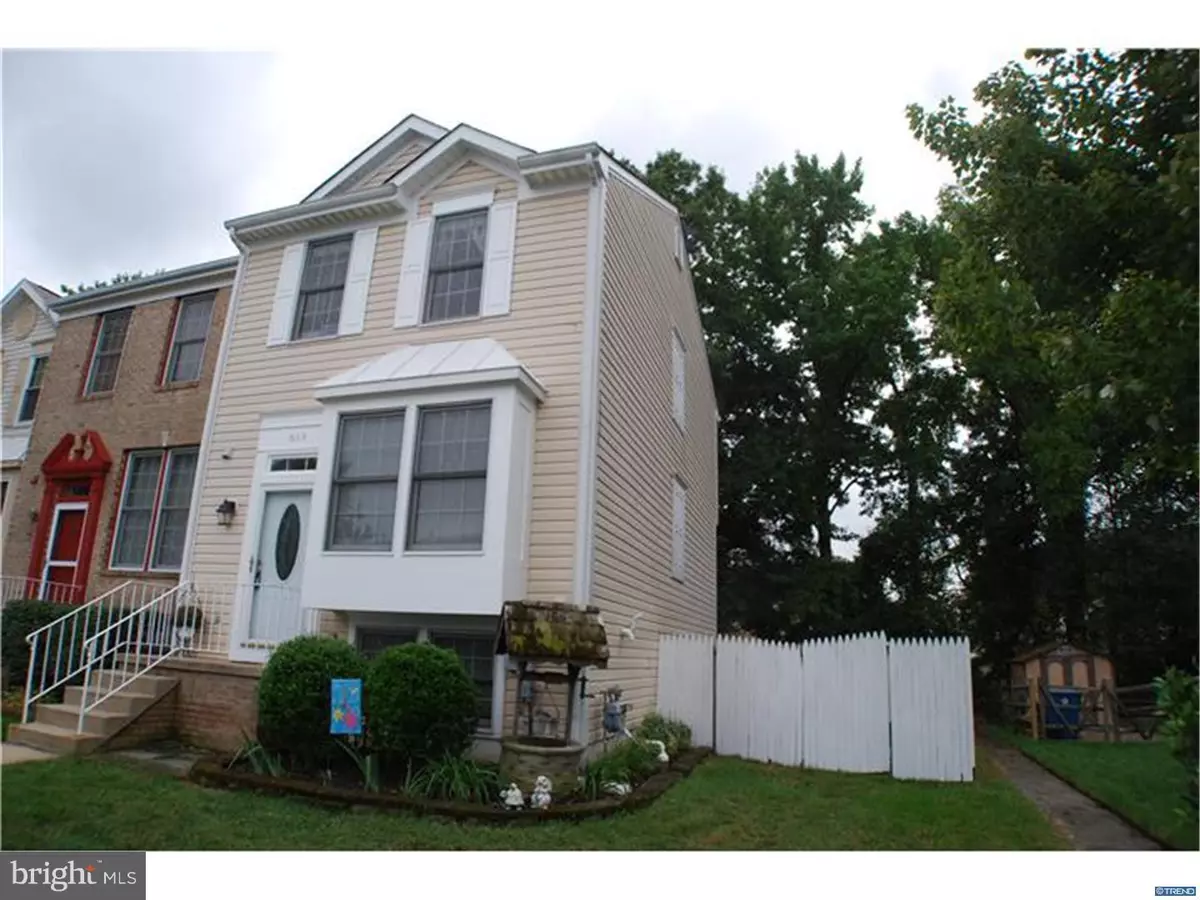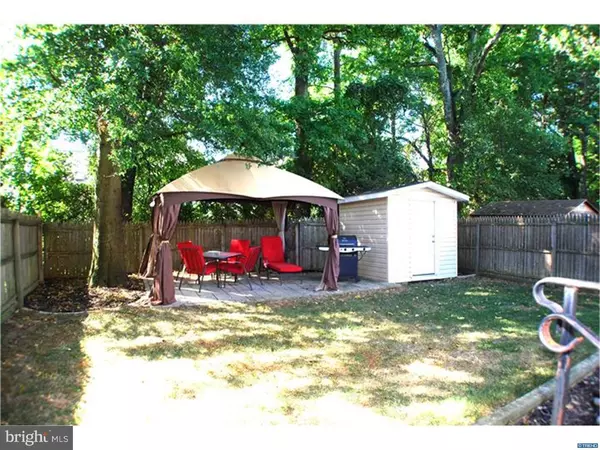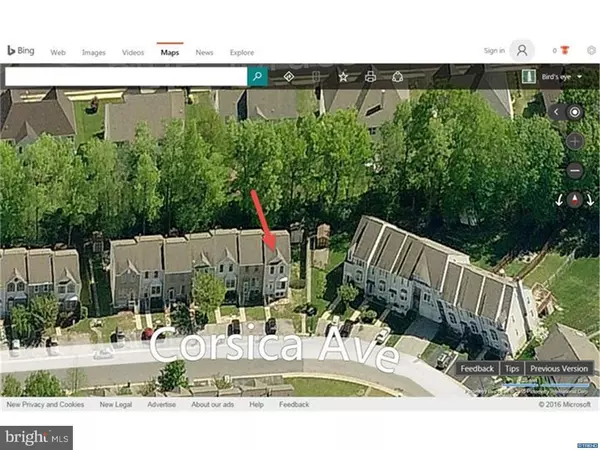$157,500
$155,000
1.6%For more information regarding the value of a property, please contact us for a free consultation.
669 CORSICA AVE Bear, DE 19701
3 Beds
3 Baths
1,150 SqFt
Key Details
Sold Price $157,500
Property Type Townhouse
Sub Type Interior Row/Townhouse
Listing Status Sold
Purchase Type For Sale
Square Footage 1,150 sqft
Price per Sqft $136
Subdivision Pinewoods
MLS Listing ID 1003961317
Sold Date 12/16/16
Style Colonial
Bedrooms 3
Full Baths 1
Half Baths 2
HOA Fees $5/ann
HOA Y/N Y
Abv Grd Liv Area 1,150
Originating Board TREND
Year Built 1990
Annual Tax Amount $1,367
Tax Year 2016
Lot Size 3,920 Sqft
Acres 0.09
Lot Dimensions .09
Property Description
This 3 bedroom 1 full and 2 half bath End Unit townhome is in excellent condition in the sought after community of Pinewoods. With a mixture of both single family homes and townhomes, the property values in this community have done very well. This well cared for home has a peaceful and tranquil setting with a fenced rear yard backing to mature trees for added privacy. The eat-in kitchen is bright and airy, freshly painted, with lots of natural light and has gorgeous granite countertops with a breakfast ledge. This very open floor plan offers a dining area and living room combination all open to the kitchen. The living area is large enough for all family gatherings and has a great view of the rear yard. The second floor has 3 nice size bedrooms. The walk-out lower level is partially finished and provides another floor of finished living space. The lower level also has a powder room, a laundry area and lots of storage space. Some of the updates and improvements include a NEW roof on both the house and the shed (roof warranty on house is transferable), NEW granite countertops in the kitchen and 1st floor half bathroom, NEW dual-flush low-flow toilets in the 1st floor half bathroom and 2nd floor full bathroom, NEWLY wrapped gables and corner posts on the house, NEW dishwasher, NEW refrigerator, NEW garbage disposal NEW over-the-stove microwave, NEW rear patio with gazebo in backyard, NEW flooring and countertop in the upstairs bathroom, NEW window blinds throughout first and second floors, NEW gutter guards on front and back of house, NEWLY painted all upstairs rooms, living room, and basement, NEWLY painted fence, NEW upstairs/master bathroom cabinets/mirrors, NEW shelving/organizer in master walk-in closet. This property is located minutes to area conveniences, local golf courses, area parks, playgrounds, ball fields, basketball courts, I-95, Newark, UofD, Wilmington, Baltimore and Philadelphia. This property is located minutes to area conveniences, local golf courses, area parks, playgrounds, ball fields, basketball courts, I-95, Newark, UofD, Wilmington, Baltimore and Philadelphia.
Location
State DE
County New Castle
Area Newark/Glasgow (30905)
Zoning RESID
Rooms
Other Rooms Living Room, Dining Room, Primary Bedroom, Bedroom 2, Kitchen, Family Room, Bedroom 1, Laundry, Attic
Basement Full, Outside Entrance
Interior
Interior Features Butlers Pantry, Ceiling Fan(s), Kitchen - Eat-In
Hot Water Natural Gas
Heating Gas, Forced Air
Cooling Central A/C
Flooring Fully Carpeted, Vinyl
Equipment Built-In Range, Oven - Self Cleaning, Dishwasher, Disposal, Built-In Microwave
Fireplace N
Appliance Built-In Range, Oven - Self Cleaning, Dishwasher, Disposal, Built-In Microwave
Heat Source Natural Gas
Laundry Lower Floor
Exterior
Exterior Feature Deck(s), Patio(s)
Fence Other
Utilities Available Cable TV
Water Access N
Roof Type Shingle
Accessibility None
Porch Deck(s), Patio(s)
Garage N
Building
Lot Description Level
Story 2
Foundation Concrete Perimeter
Sewer Public Sewer
Water Public
Architectural Style Colonial
Level or Stories 2
Additional Building Above Grade
New Construction N
Schools
School District Christina
Others
HOA Fee Include Common Area Maintenance,Snow Removal
Senior Community No
Tax ID 11-028.40-150
Ownership Fee Simple
Acceptable Financing Conventional, VA, FHA 203(b), USDA
Listing Terms Conventional, VA, FHA 203(b), USDA
Financing Conventional,VA,FHA 203(b),USDA
Read Less
Want to know what your home might be worth? Contact us for a FREE valuation!

Our team is ready to help you sell your home for the highest possible price ASAP

Bought with Lisa Marie • RE/MAX Edge

GET MORE INFORMATION





