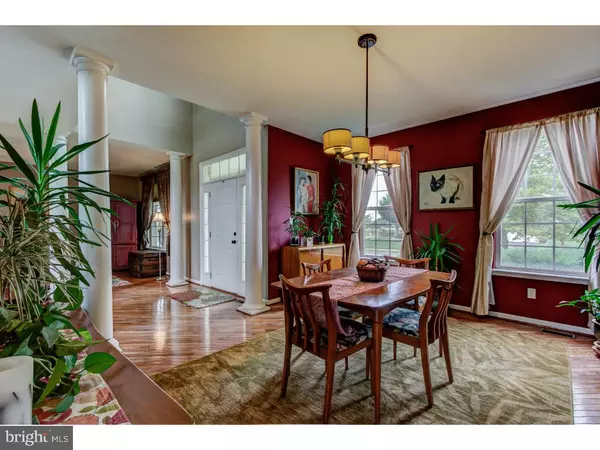$398,500
$415,000
4.0%For more information regarding the value of a property, please contact us for a free consultation.
23 PALMER DR Middletown, DE 19709
4 Beds
4 Baths
4,275 SqFt
Key Details
Sold Price $398,500
Property Type Single Family Home
Sub Type Detached
Listing Status Sold
Purchase Type For Sale
Square Footage 4,275 sqft
Price per Sqft $93
Subdivision The Legends
MLS Listing ID 1003961145
Sold Date 12/02/16
Style Colonial
Bedrooms 4
Full Baths 3
Half Baths 1
HOA Fees $6/ann
HOA Y/N Y
Abv Grd Liv Area 4,275
Originating Board TREND
Year Built 2003
Annual Tax Amount $3,043
Tax Year 2015
Lot Size 10,890 Sqft
Acres 0.25
Lot Dimensions 95X138
Property Description
This one's a STUNNER! Located in a golf course community, backing to woods and with a pond view, this gorgeous home is warm and inviting. It offers numerous upgrades and amenities. The main level is very open with a two-story family room, sitting room, office, dining room, sun room and remodeled kitchen w/walk-in pantry and granite counters, as well as a remodeled laundry room, and powder room. The second level has an amazing master suite w/fireplace and his & hers walk-in closets. The master bath has a double vanity and garden tub. There are three generous sized additional bedrooms. The basement is professionally finished with a rec room/play room, bedroom, and full bath. As you will notice, these sellers carefully planned their renovations w/storage and efficiency in mind, especially in the kitchen, the laundry room and the basement. Other updates include A/C, basement windows, carpet, fire & sound proof insulation in basement ceiling, and garage doors. Conveniently located near shops, restaurants, Award Winning Appoquinimink schools, and county parks. Less than 30 mins to the Chesapeake waterfront and about an hour to the Delaware beaches. This really is an amazing place to call home!
Location
State DE
County New Castle
Area South Of The Canal (30907)
Zoning 23R-2
Rooms
Other Rooms Living Room, Dining Room, Primary Bedroom, Bedroom 2, Bedroom 3, Kitchen, Family Room, Bedroom 1, Laundry, Other, Attic
Basement Full, Outside Entrance
Interior
Interior Features Primary Bath(s), Kitchen - Island, Butlers Pantry, Ceiling Fan(s), Kitchen - Eat-In
Hot Water Natural Gas
Heating Gas, Forced Air
Cooling Central A/C
Flooring Wood, Fully Carpeted, Vinyl, Tile/Brick
Fireplaces Number 2
Fireplaces Type Gas/Propane
Equipment Dishwasher, Built-In Microwave
Fireplace Y
Appliance Dishwasher, Built-In Microwave
Heat Source Natural Gas
Laundry Main Floor
Exterior
Exterior Feature Deck(s), Porch(es)
Parking Features Inside Access, Garage Door Opener
Garage Spaces 2.0
Utilities Available Cable TV
View Y/N Y
View Water
Roof Type Shingle
Accessibility None
Porch Deck(s), Porch(es)
Attached Garage 2
Total Parking Spaces 2
Garage Y
Building
Story 2
Sewer Public Sewer
Water Public
Architectural Style Colonial
Level or Stories 2
Additional Building Above Grade
New Construction N
Schools
School District Appoquinimink
Others
Senior Community No
Tax ID 23-031.00-026
Ownership Fee Simple
Read Less
Want to know what your home might be worth? Contact us for a FREE valuation!

Our team is ready to help you sell your home for the highest possible price ASAP

Bought with Will Webber • Empower Real Estate, LLC
GET MORE INFORMATION





