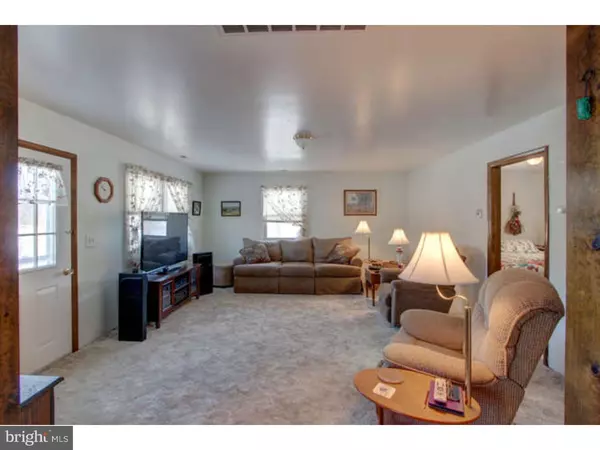$215,000
$215,000
For more information regarding the value of a property, please contact us for a free consultation.
5844 WESTVILLE RD Hartly, DE 19953
3 Beds
2 Baths
2.52 Acres Lot
Key Details
Sold Price $215,000
Property Type Single Family Home
Sub Type Detached
Listing Status Sold
Purchase Type For Sale
Subdivision None Available
MLS Listing ID 1003961683
Sold Date 06/20/16
Style Ranch/Rambler
Bedrooms 3
Full Baths 2
HOA Y/N N
Originating Board TREND
Year Built 1984
Annual Tax Amount $571
Tax Year 2015
Lot Size 2.520 Acres
Acres 2.52
Lot Dimensions 2
Property Sub-Type Detached
Property Description
Convenient to all Dover employment and conveniences, yet nestled in the heart of Amish farm and horse farm, this property boasts a home with Amish built cabinetry, barn for up to 4 stalls and 2.52 acres of fenced pasture. Exterior looks can be deceiving! This three bedroom, 2 full bathroom home has a family room and den as well as a large kitchen with built in refrigerator, expansive cabinets. Enjoy your double sink with window overlooking the front yard area of your home. Watch television and enjoy a large picture window in the main living room. Want to play a loud game or have a peaceful ready area? Sit in the separate den on the opposite side of the home. The master suite and bath were added to the home in 2007. All permits are registered and inspections approved by Kent County. Kent County tax records to not match size of home. The barn currently has 3 stalls and a large tack area that also could convert to a stall. Use the area for horses or as a large barn/workshop. A separate shed is conveniently placed near the home. All pasture areas are enclosed by fencing. Gorgeous view of sunrises and sunsets every day. Visit soon so you can get the chance to own your personal piece of nature, house the animals of your choice and still have a wonderfully cozy residence to enjoy your private oasis!
Location
State DE
County Kent
Area Caesar Rodney (30803)
Zoning AR
Rooms
Other Rooms Living Room, Primary Bedroom, Bedroom 2, Kitchen, Family Room, Bedroom 1
Interior
Interior Features Butlers Pantry, Kitchen - Eat-In
Hot Water Electric
Heating Electric, Heat Pump - Electric BackUp, Wood Burn Stove
Cooling Central A/C
Fireplaces Number 1
Equipment Dishwasher
Fireplace Y
Appliance Dishwasher
Heat Source Electric, Wood
Laundry Main Floor
Exterior
Garage Spaces 3.0
Fence Other
Water Access N
Roof Type Pitched,Shingle
Accessibility None
Total Parking Spaces 3
Garage N
Building
Lot Description Level, Open, Front Yard, Rear Yard, SideYard(s)
Story 1
Foundation Brick/Mortar
Sewer On Site Septic
Water Well
Architectural Style Ranch/Rambler
Level or Stories 1
New Construction N
Schools
Elementary Schools W.B. Simpson
School District Caesar Rodney
Others
Senior Community No
Tax ID WD-00-09200-01-2801-000
Ownership Fee Simple
Acceptable Financing Conventional, VA, FHA 203(b), USDA
Horse Feature Paddock
Listing Terms Conventional, VA, FHA 203(b), USDA
Financing Conventional,VA,FHA 203(b),USDA
Read Less
Want to know what your home might be worth? Contact us for a FREE valuation!

Our team is ready to help you sell your home for the highest possible price ASAP

Bought with Rachel Hughes • First Class Properties
GET MORE INFORMATION





