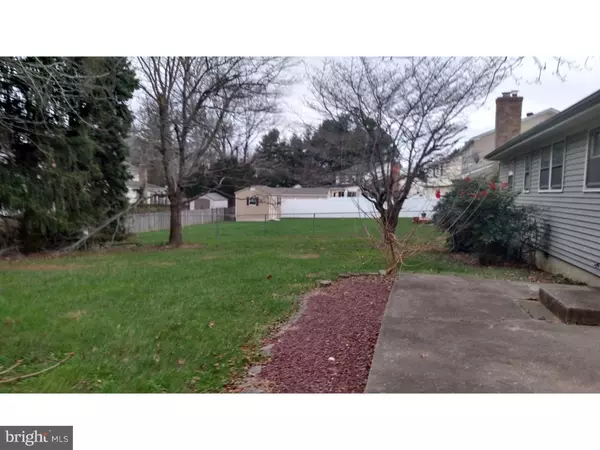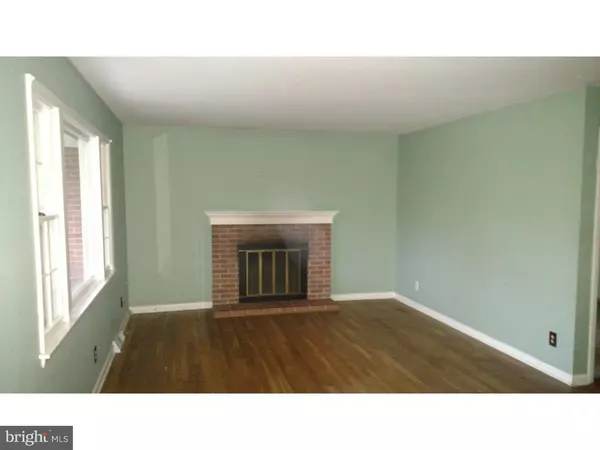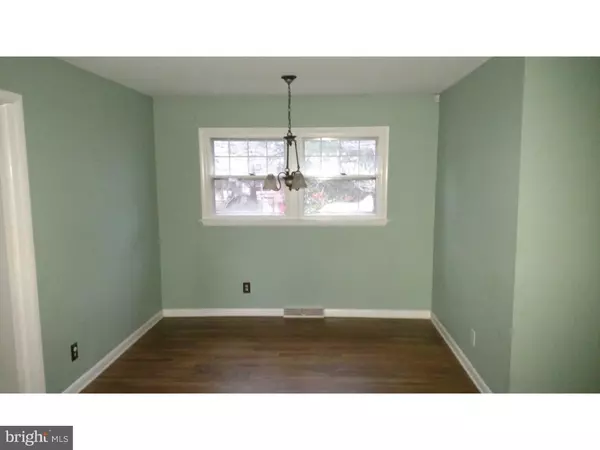$130,000
$130,000
For more information regarding the value of a property, please contact us for a free consultation.
853 WILSON DR Dover, DE 19904
3 Beds
2 Baths
1,371 SqFt
Key Details
Sold Price $130,000
Property Type Single Family Home
Sub Type Detached
Listing Status Sold
Purchase Type For Sale
Square Footage 1,371 sqft
Price per Sqft $94
Subdivision Woodcrest
MLS Listing ID 1003961631
Sold Date 03/04/16
Style Ranch/Rambler
Bedrooms 3
Full Baths 1
Half Baths 1
HOA Y/N N
Abv Grd Liv Area 1,371
Originating Board TREND
Year Built 1966
Annual Tax Amount $1,327
Tax Year 2015
Lot Size 9,461 Sqft
Acres 0.22
Lot Dimensions 76X125
Property Description
Well kept home located in the heart of Delaware. Home features hardwood floors, eat in kitchen, formal dining room and much more. Put this on your tour today. This is a HUD property Case number 071-110849, Sold "AS IS", Property is (IN)INSURED for FHA financing in its "as-is" condition. All offers will need to include proof of funds, which include the case # & address. Caution: utilities are off. Buyers" rep will need to be present for all showings & inspections. All property information incl "property condition report" available on the web. Water may not be able to be turned on due to condition. Use & Occupancy are at buyer"s expense. Buyers" representative to obtain City Certs. Trans. will need to close within 45 days for Owner Occupants and 30 days for Investors. EHO.
Location
State DE
County Kent
Area Capital (30802)
Zoning R8
Rooms
Other Rooms Living Room, Dining Room, Primary Bedroom, Bedroom 2, Kitchen, Bedroom 1
Basement Partial, Unfinished
Interior
Interior Features Kitchen - Eat-In
Hot Water Electric
Heating Gas
Cooling Central A/C
Fireplaces Number 1
Fireplace Y
Heat Source Natural Gas
Laundry Main Floor
Exterior
Garage Spaces 3.0
Water Access N
Accessibility None
Attached Garage 1
Total Parking Spaces 3
Garage Y
Building
Story 1
Sewer Public Sewer
Water Public
Architectural Style Ranch/Rambler
Level or Stories 1
Additional Building Above Grade
New Construction N
Schools
School District Capital
Others
Senior Community No
Tax ID ED-05-06715-04-4500-000
Ownership Fee Simple
Special Listing Condition REO (Real Estate Owned)
Read Less
Want to know what your home might be worth? Contact us for a FREE valuation!

Our team is ready to help you sell your home for the highest possible price ASAP

Bought with Lisa Marie • RE/MAX Edge

GET MORE INFORMATION





