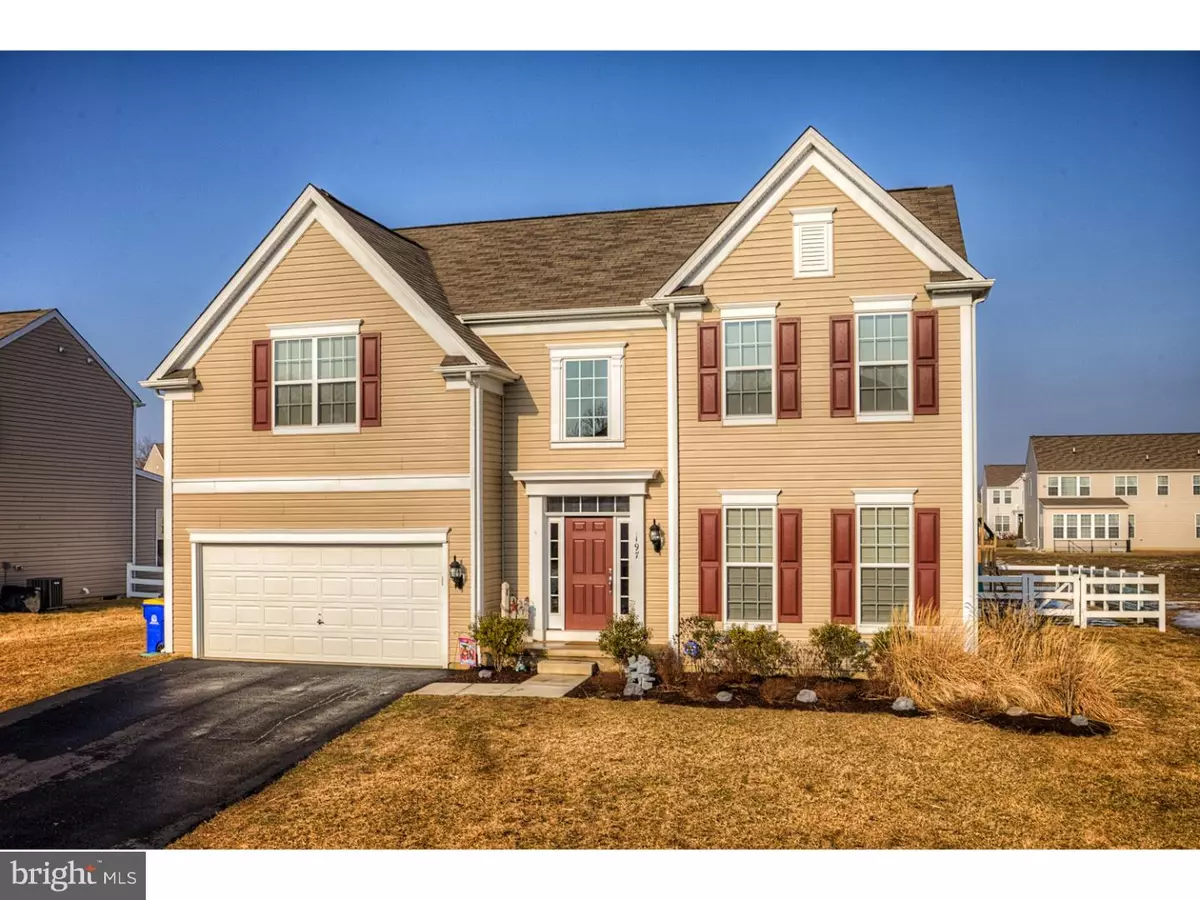$305,000
$319,900
4.7%For more information regarding the value of a property, please contact us for a free consultation.
197 EASTMOOR CIR Smyrna, DE 19977
5 Beds
5 Baths
3,976 SqFt
Key Details
Sold Price $305,000
Property Type Single Family Home
Sub Type Detached
Listing Status Sold
Purchase Type For Sale
Square Footage 3,976 sqft
Price per Sqft $76
Subdivision Wicksfield
MLS Listing ID 1003962445
Sold Date 06/30/16
Style Colonial
Bedrooms 5
Full Baths 4
Half Baths 1
HOA Fees $41/mo
HOA Y/N Y
Abv Grd Liv Area 3,976
Originating Board TREND
Year Built 2013
Annual Tax Amount $1,987
Tax Year 2015
Lot Size 10,000 Sqft
Acres 0.23
Lot Dimensions 80X125
Property Description
Welcome to a beautifully maintained home! All the upgrades include gleaming hardwoods on the main level. A main floor bedroom with full bath is currently used as a home office. An open kitchen with ample corian counters, tile backsplash and plenty of bar stool seating is adjacent to the large family room with cozy fireplace. Entertain in the formal dining room with tray ceiling and deep crown mouldings and columns.Perfect for entertaining. The adjoining sunroom leads to a huge Trex deck and fenced rear yard backing to open space. On to the upper level featuring a spacious master suite, princess suite and 2 more spacious bedrooms with Jack and Jill bath. There"s an added bonus room for guests and upper laundry that makes life oh so easy. Head to the lower level and say WOW! to the finished basement with theatre area, custom bar, an extra playroom for the little ones , powder room and ample storage space. Custom window blinds throughout and efficient dual zone HVAC. You cannot build this house for this price! A real value in today"s market. Must see to be appreciated. Why wait for new construction,schedule your showing today.
Location
State DE
County Kent
Area Smyrna (30801)
Zoning AC
Rooms
Other Rooms Living Room, Dining Room, Primary Bedroom, Bedroom 2, Bedroom 3, Kitchen, Family Room, Bedroom 1, Other, Attic
Basement Full
Interior
Interior Features Primary Bath(s), Butlers Pantry, Ceiling Fan(s), Wet/Dry Bar, Stall Shower, Kitchen - Eat-In
Hot Water Natural Gas
Heating Gas
Cooling Central A/C
Fireplaces Number 1
Equipment Built-In Range, Oven - Self Cleaning, Dishwasher, Disposal
Fireplace Y
Window Features Energy Efficient
Appliance Built-In Range, Oven - Self Cleaning, Dishwasher, Disposal
Heat Source Natural Gas
Laundry Upper Floor
Exterior
Exterior Feature Deck(s)
Parking Features Garage Door Opener
Garage Spaces 5.0
Fence Other
Utilities Available Cable TV
Water Access N
Roof Type Pitched,Shingle
Accessibility None
Porch Deck(s)
Attached Garage 2
Total Parking Spaces 5
Garage Y
Building
Lot Description Level
Story 2
Sewer Public Sewer
Water Public
Architectural Style Colonial
Level or Stories 2
Additional Building Above Grade
Structure Type 9'+ Ceilings,High
New Construction N
Schools
School District Smyrna
Others
HOA Fee Include Common Area Maintenance
Senior Community No
Tax ID DC-00-01804-02-3300-000
Ownership Fee Simple
Security Features Security System
Acceptable Financing Conventional, VA, FHA 203(b)
Listing Terms Conventional, VA, FHA 203(b)
Financing Conventional,VA,FHA 203(b)
Read Less
Want to know what your home might be worth? Contact us for a FREE valuation!

Our team is ready to help you sell your home for the highest possible price ASAP

Bought with Non Subscribing Member • Non Member Office

GET MORE INFORMATION





