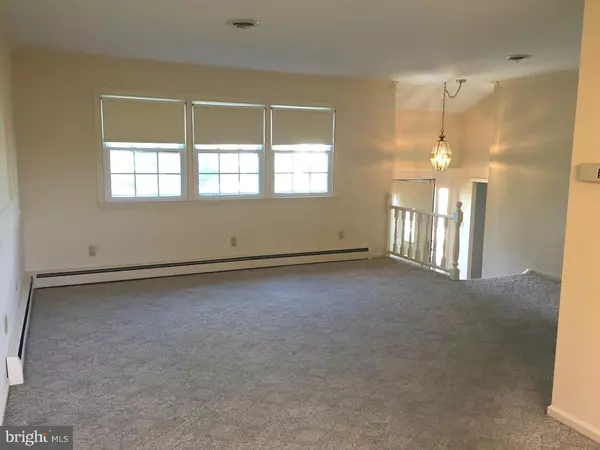$167,000
$165,000
1.2%For more information regarding the value of a property, please contact us for a free consultation.
909 SCHOOLHOUSE LN Dover, DE 19904
4 Beds
3 Baths
1,408 SqFt
Key Details
Sold Price $167,000
Property Type Single Family Home
Sub Type Detached
Listing Status Sold
Purchase Type For Sale
Square Footage 1,408 sqft
Price per Sqft $118
Subdivision Woodcrest
MLS Listing ID 1003962549
Sold Date 05/09/16
Style Traditional,Split Level
Bedrooms 4
Full Baths 2
Half Baths 1
HOA Y/N N
Abv Grd Liv Area 1,408
Originating Board TREND
Year Built 1968
Annual Tax Amount $1,703
Tax Year 2015
Lot Size 9,375 Sqft
Acres 0.22
Lot Dimensions 75X125
Property Description
Conveniently located in the community of Woodcrest, just a hop, skip and a jump to anywhere you'd need to go, this freshly-painted, move-in-ready, split-level home eagerly awaits its new owners. Enjoy the fenced backyard with shed and mature trees and landscaping. Part of the patio has brick pavers originally from historic Downtown Dover! Inside on the main level, the kitchen, with its wonderfully unique skylight, sits just off the large living room and dining room area. On the upper level are the 4 bedrooms and 2 full bathrooms. On the lower level is a family room with a wall of windows and a brick fireplace, great for relaxing, the half bathroom, and access to the rear patio. There is also a possible 5th bedroom ? or use that room as an office, crafting room, whatever you wish! Then you still have the unfinished basement with the laundry room and lots of storage potential. New AC in 2013. Almost all newer windows. Schedule your appointment today and come see this house ? you'll be glad you did!
Location
State DE
County Kent
Area Capital (30802)
Zoning R8
Direction West
Rooms
Other Rooms Living Room, Dining Room, Primary Bedroom, Bedroom 2, Bedroom 3, Kitchen, Family Room, Bedroom 1, Laundry, Other, Attic
Basement Partial, Unfinished
Interior
Interior Features Primary Bath(s), Skylight(s), Ceiling Fan(s), Central Vacuum, Kitchen - Eat-In
Hot Water Electric
Heating Gas
Cooling Central A/C
Flooring Wood, Fully Carpeted, Vinyl
Fireplaces Number 1
Fireplaces Type Brick
Equipment Commercial Range, Dishwasher
Fireplace Y
Appliance Commercial Range, Dishwasher
Heat Source Natural Gas
Laundry Basement
Exterior
Exterior Feature Patio(s)
Garage Spaces 3.0
Fence Other
Water Access N
Roof Type Pitched
Accessibility None
Porch Patio(s)
Attached Garage 1
Total Parking Spaces 3
Garage Y
Building
Lot Description Front Yard, Rear Yard, SideYard(s)
Story Other
Sewer Public Sewer
Water Public
Architectural Style Traditional, Split Level
Level or Stories Other
Additional Building Above Grade
New Construction N
Schools
School District Capital
Others
Senior Community No
Tax ID ED-05-06711-01-7100-000
Ownership Fee Simple
Acceptable Financing Conventional, VA, FHA 203(b)
Listing Terms Conventional, VA, FHA 203(b)
Financing Conventional,VA,FHA 203(b)
Read Less
Want to know what your home might be worth? Contact us for a FREE valuation!

Our team is ready to help you sell your home for the highest possible price ASAP

Bought with Abigail N Drobinski • EXP Realty, LLC

GET MORE INFORMATION





