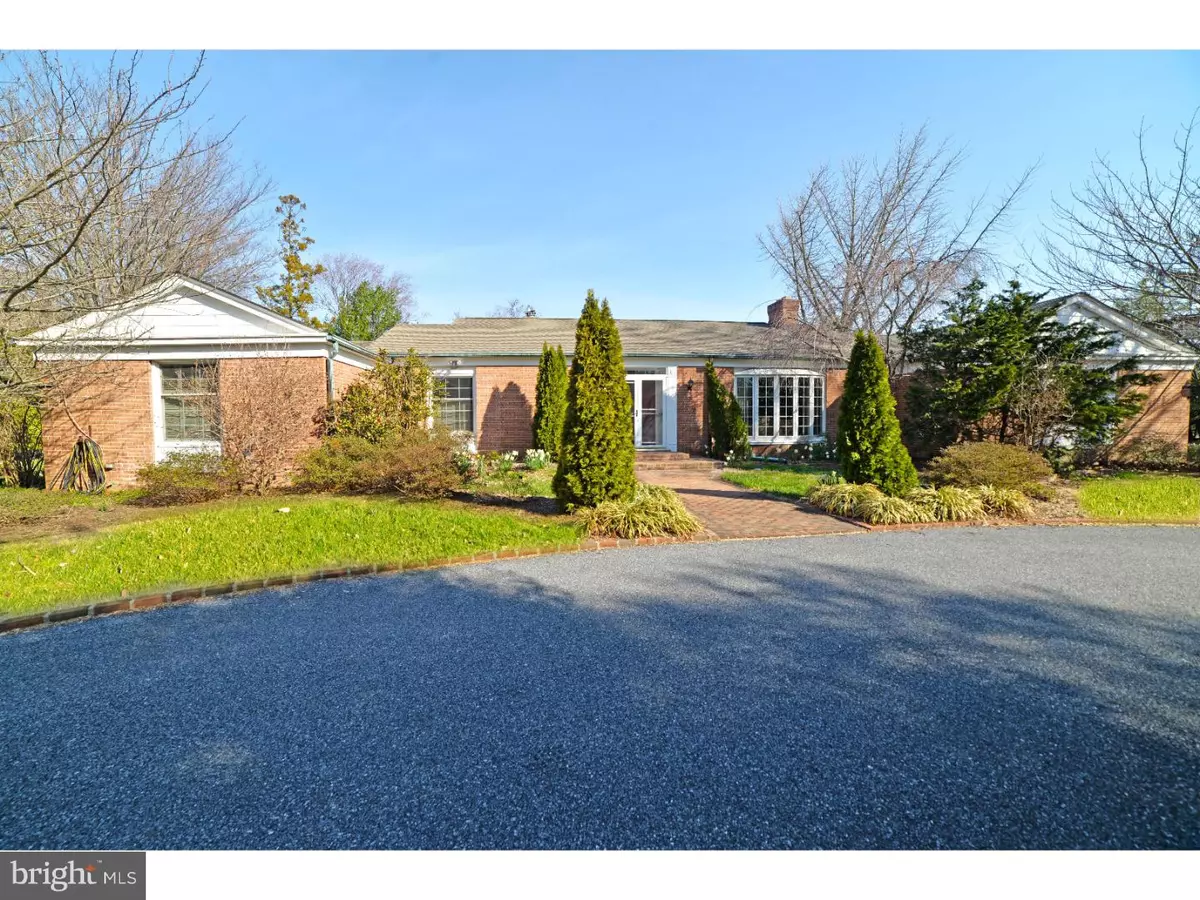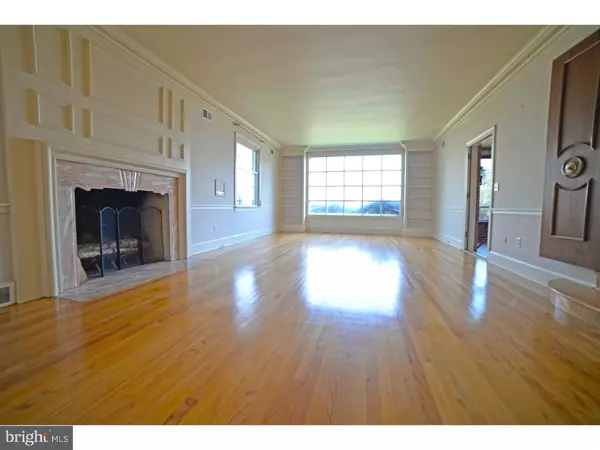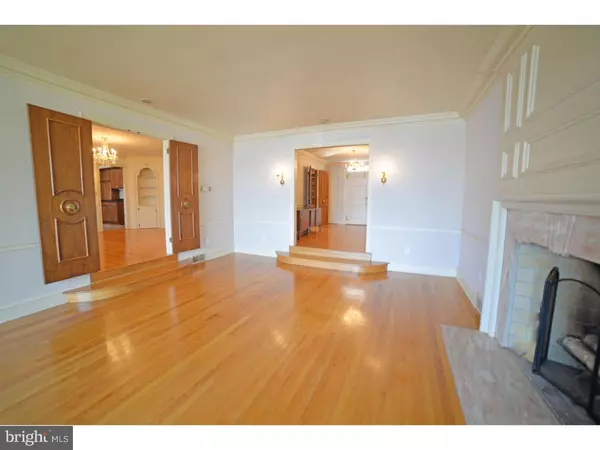$361,000
$399,000
9.5%For more information regarding the value of a property, please contact us for a free consultation.
729 N BRADFORD ST Dover, DE 19904
4 Beds
3 Baths
3,108 SqFt
Key Details
Sold Price $361,000
Property Type Single Family Home
Sub Type Detached
Listing Status Sold
Purchase Type For Sale
Square Footage 3,108 sqft
Price per Sqft $116
Subdivision Olde Dover
MLS Listing ID 1003962661
Sold Date 02/28/17
Style Ranch/Rambler
Bedrooms 4
Full Baths 2
Half Baths 1
HOA Y/N N
Abv Grd Liv Area 3,108
Originating Board TREND
Year Built 1963
Annual Tax Amount $2,952
Tax Year 2016
Lot Size 1.240 Acres
Acres 1.24
Lot Dimensions 357X400X275
Property Description
REF# 11962. That rare moment in time has arrived when one of the Crown Jewels surrounding Silver Lake that you have always admired and dreamed of becomes available. The views of Richardson Park and Silver Lake are simply breathtaking from many rooms in the house. Enjoy the feeling of "having arrived" when you pull into the circular driveway with the flags billowing on the yardarm. The grounds encompass over an acre of lush landscaping with areas for privacy, fun and sunsets. Quality abounds in this custom constructed all brick home. Many of the fine characteristics of yesterday blend comfortably with the modern gourmet kitchen full of granite and stainless. Walk on magnificent hardwood floors thru four very large bedrooms, dramatic foyer, formal living and dining areas in a free flowing floor plan. Glassed sunroom overlooks the fire pit, putting green and lake if you peek over the brick wall. Even the basement has lots of opportunity for game rooms. The Cold War era fallout shelter is begging to become your wine cellar. Separate 2 car garage for the extra toys that you may own. And a small apartment over the garage that is available if you ever have to go to the "dog house".
Location
State DE
County Kent
Area Capital (30802)
Zoning R8
Direction South
Rooms
Other Rooms Living Room, Dining Room, Primary Bedroom, Bedroom 2, Bedroom 3, Kitchen, Family Room, Bedroom 1, Laundry, Other, Attic
Basement Full, Unfinished, Outside Entrance
Interior
Interior Features Primary Bath(s), Kitchen - Island, Butlers Pantry
Hot Water Natural Gas, Instant Hot Water
Heating Oil, Hot Water, Zoned
Cooling Central A/C
Flooring Wood, Tile/Brick
Fireplaces Number 2
Fireplaces Type Brick, Marble, Gas/Propane
Equipment Built-In Range, Oven - Self Cleaning, Dishwasher, Refrigerator, Disposal, Built-In Microwave
Fireplace Y
Window Features Replacement
Appliance Built-In Range, Oven - Self Cleaning, Dishwasher, Refrigerator, Disposal, Built-In Microwave
Heat Source Oil
Laundry Main Floor
Exterior
Exterior Feature Patio(s)
Parking Features Inside Access, Garage Door Opener
Garage Spaces 7.0
Utilities Available Cable TV
View Y/N Y
Water Access N
View Water
Roof Type Pitched,Shingle
Accessibility None
Porch Patio(s)
Total Parking Spaces 7
Garage Y
Building
Lot Description Corner, Irregular, Front Yard, Rear Yard, SideYard(s)
Story 1
Foundation Brick/Mortar
Sewer Public Sewer
Water Public
Architectural Style Ranch/Rambler
Level or Stories 1
Additional Building Above Grade
New Construction N
Schools
High Schools Dover
School District Capital
Others
Senior Community No
Tax ID ED-05-06716-02-8800-000
Ownership Fee Simple
Acceptable Financing Conventional
Listing Terms Conventional
Financing Conventional
Read Less
Want to know what your home might be worth? Contact us for a FREE valuation!

Our team is ready to help you sell your home for the highest possible price ASAP

Bought with Becky Curry • Burns & Ellis Realtors
GET MORE INFORMATION





