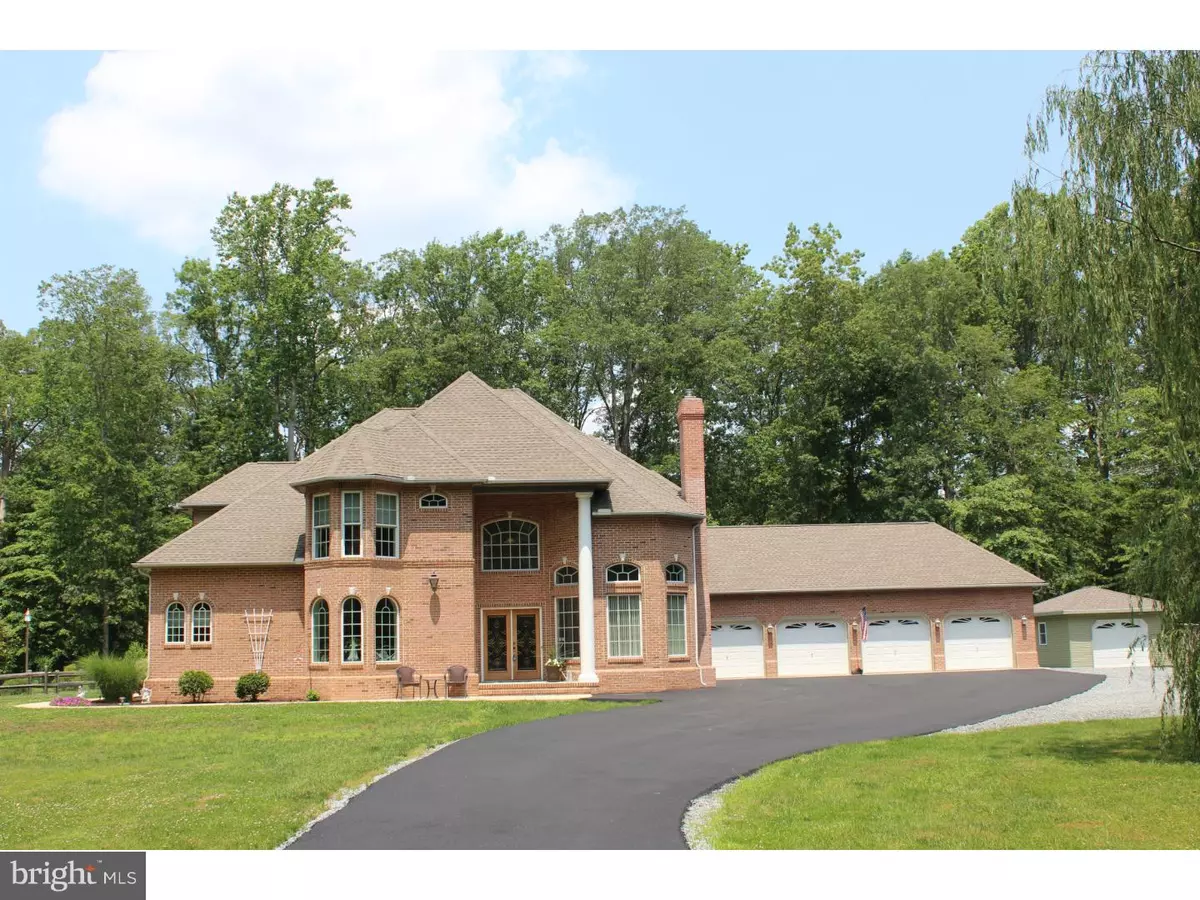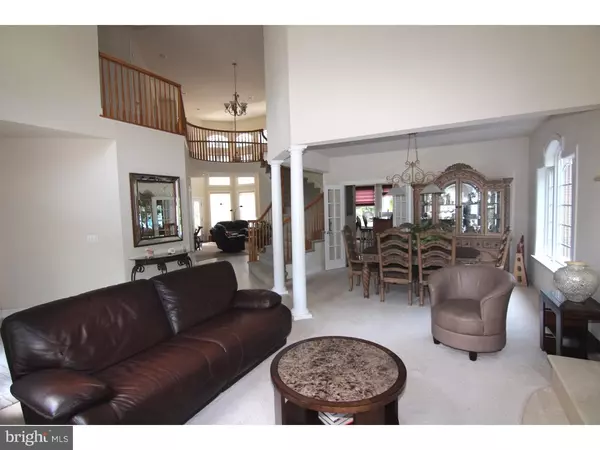$649,897
$649,897
For more information regarding the value of a property, please contact us for a free consultation.
3107 LEIPSIC RD Dover, DE 19901
4 Beds
4 Baths
3,561 SqFt
Key Details
Sold Price $649,897
Property Type Single Family Home
Sub Type Detached
Listing Status Sold
Purchase Type For Sale
Square Footage 3,561 sqft
Price per Sqft $182
Subdivision None Available
MLS Listing ID 1003964149
Sold Date 02/28/17
Style Contemporary
Bedrooms 4
Full Baths 3
Half Baths 1
HOA Y/N N
Abv Grd Liv Area 3,561
Originating Board TREND
Year Built 2006
Annual Tax Amount $2,858
Tax Year 2016
Lot Size 17.400 Acres
Acres 17.4
Lot Dimensions 16
Property Description
R-9415 Rarely do you find an exquisite home of this caliber sitting on such a large (17.4 Acre) parcel. This home is surrounded with high end brickwork. The windows in the home are mostly casement and fixed windows for better efficiency. The drive up to this home is a quarter mile of blacktop. High ceilings, open floor plan, granite counters, granite floor in the kitchen, a cabana in the back yard are just some of the highlights. This home also boasts an elliptical stairway in the center area, has roman columns outside and inside. You can turn on your propane fireplace or use the wood burning insert fireplace to be comfortable on the winter days. The glass that is expertly placed allows sunlight from many directions to always keep the home well lit and bright. Although this home is located on such a large parcel and separated from neighbors for privacy, it is located just a few miles from Dover Downs or Rt 1 or Bay health, while providing a great wildlife experience of over a mile of trails, deer, fox, turkey and even bald eagles. The unique design offers an elliptical bridge between the two separated second floor areas, however everything you need is on the first floor. It allows for the country living with the city access. This gem is a must see!
Location
State DE
County Kent
Area Capital (30802)
Zoning AR
Rooms
Other Rooms Living Room, Dining Room, Primary Bedroom, Bedroom 2, Bedroom 3, Kitchen, Family Room, Bedroom 1, Laundry, Other
Interior
Interior Features Primary Bath(s), Kitchen - Island, Butlers Pantry, Ceiling Fan(s), Stall Shower, Breakfast Area
Hot Water Natural Gas
Heating Propane, Wood Burn Stove, Radiant, Zoned
Cooling Central A/C
Flooring Fully Carpeted, Tile/Brick
Fireplaces Number 1
Fireplaces Type Brick
Equipment Cooktop, Oven - Wall, Oven - Double, Oven - Self Cleaning, Dishwasher, Built-In Microwave
Fireplace Y
Window Features Bay/Bow,Energy Efficient
Appliance Cooktop, Oven - Wall, Oven - Double, Oven - Self Cleaning, Dishwasher, Built-In Microwave
Heat Source Bottled Gas/Propane, Wood
Laundry Main Floor
Exterior
Exterior Feature Patio(s)
Parking Features Garage Door Opener, Oversized
Garage Spaces 7.0
Water Access N
Roof Type Shingle
Accessibility None
Porch Patio(s)
Attached Garage 4
Total Parking Spaces 7
Garage Y
Building
Lot Description Front Yard, Rear Yard, SideYard(s)
Story 2
Sewer On Site Septic
Water Well
Architectural Style Contemporary
Level or Stories 2
Additional Building Above Grade
Structure Type Cathedral Ceilings,9'+ Ceilings,High
New Construction N
Schools
School District Capital
Others
Senior Community No
Tax ID LC-00-04800-01-4400-000
Ownership Fee Simple
Acceptable Financing Conventional, VA, FHA 203(b)
Listing Terms Conventional, VA, FHA 203(b)
Financing Conventional,VA,FHA 203(b)
Read Less
Want to know what your home might be worth? Contact us for a FREE valuation!

Our team is ready to help you sell your home for the highest possible price ASAP

Bought with Audrey Ellen Brodie • First Class Properties
GET MORE INFORMATION





