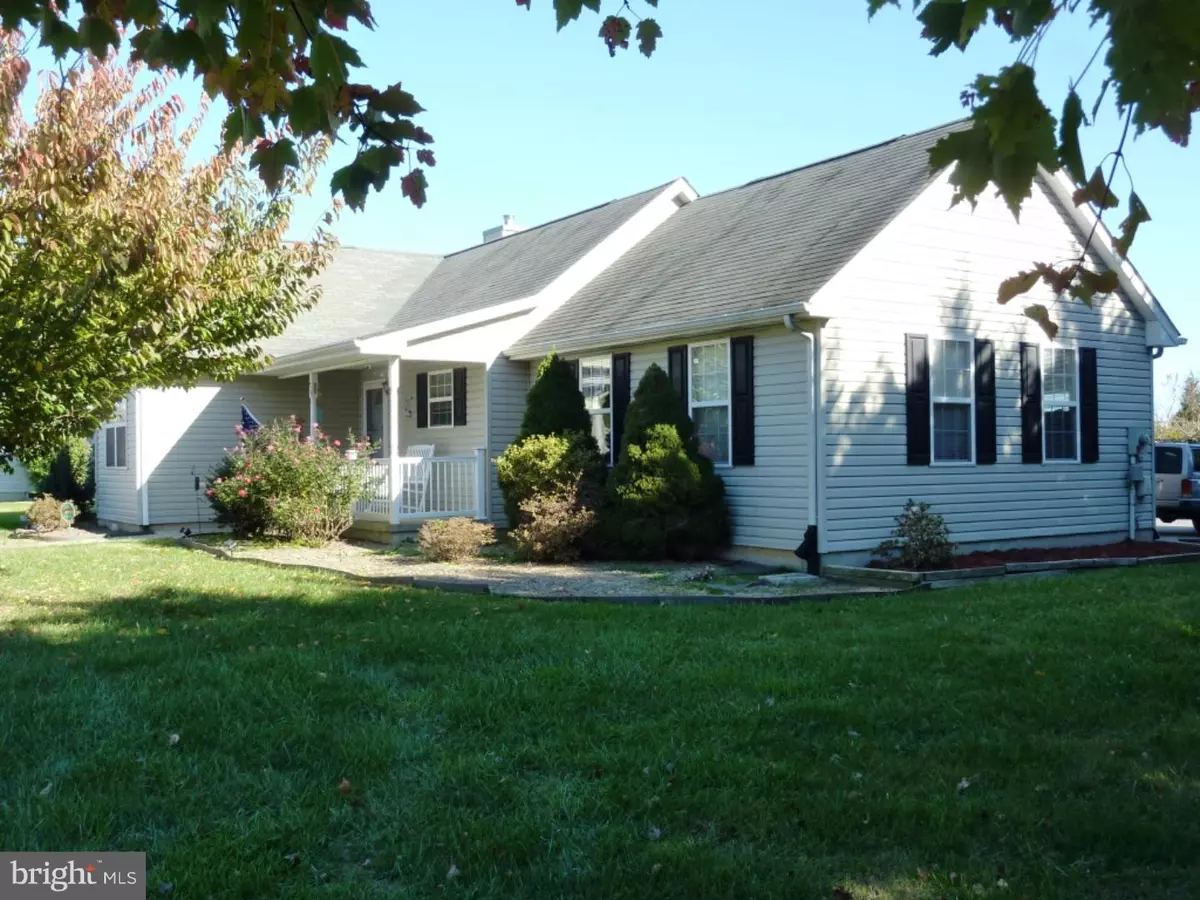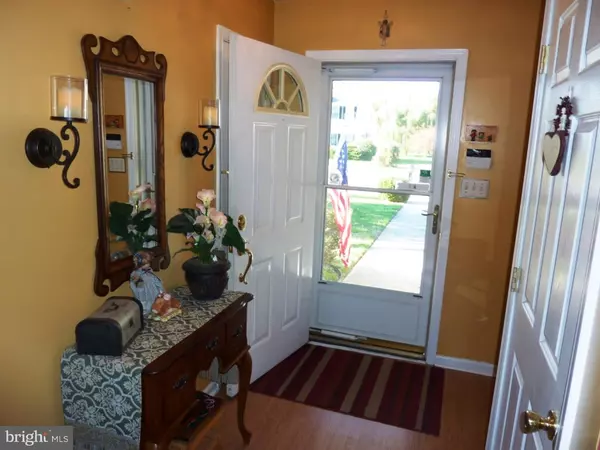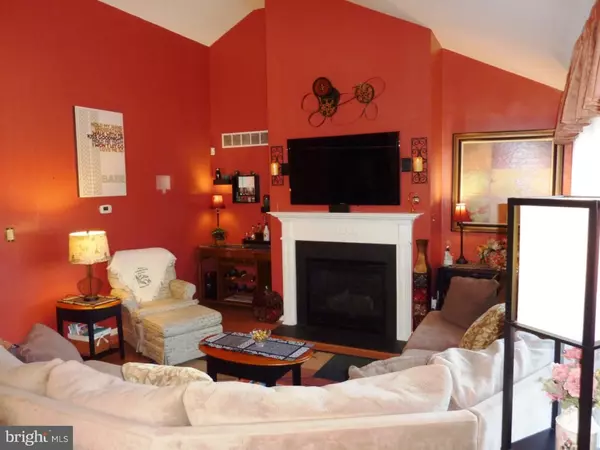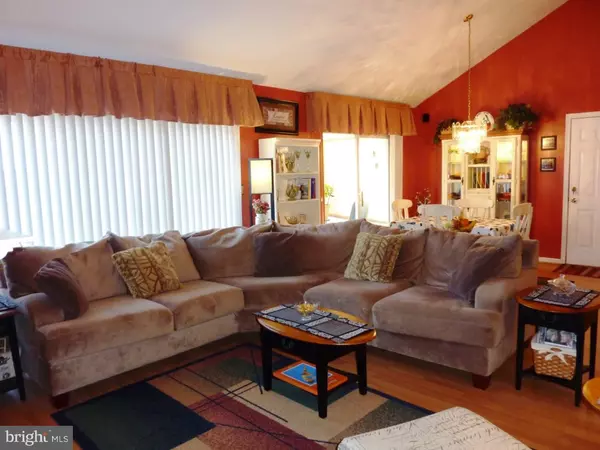$219,900
$219,900
For more information regarding the value of a property, please contact us for a free consultation.
437 SUNNYSIDE RD Smyrna, DE 19977
3 Beds
2 Baths
1,274 SqFt
Key Details
Sold Price $219,900
Property Type Single Family Home
Sub Type Detached
Listing Status Sold
Purchase Type For Sale
Square Footage 1,274 sqft
Price per Sqft $172
Subdivision Sunnyside Farms
MLS Listing ID 1003965885
Sold Date 01/27/17
Style Ranch/Rambler
Bedrooms 3
Full Baths 2
HOA Y/N N
Abv Grd Liv Area 1,274
Originating Board TREND
Year Built 2003
Annual Tax Amount $1,114
Tax Year 2016
Lot Size 0.366 Acres
Acres 0.42
Lot Dimensions 81X197
Property Description
Your slice of paradise is here, exquisite ranch home just under a half acre with fenced backyard, two car garage, full basement and pool. The front yard of the home has a combination of established landscaping like a flowering tree and bushes flanking the walkway to newer plantings in the beds that you can see from the front porch. Step into the foyer which has laminated wood floors that flow into the dining room and great room of the home. The great room has a cathedral ceiling with a natural gas fireplace and slider with beautiful views of the deck and yard. The kitchen has been updated with stainless steel appliances, custom tile backsplash and floor. There is a three season room that opens onto the maintenance free deck and has views of the yard, pool and landscaping. The master suite has double walk in closets and plenty of room for your furniture. The four piece master bath has a garden tub accented by a tile backsplash, walk in shower and luxury tile vinyl floor along with a window topped by a half moon transom. Two other bedrooms one with laminate wood floor and a large palladium window finish out the main floor along with a hall bath. The large basement has several finished closet areas for storage and a laundry chute from the hallway leads directly to the laundry area. There is a two car garage with workbench that leads to the driveway with convenient turn around. The home is partially screened by a line of trees on the side and the back of the yard has a line of flowering forsythia. The large Trex deck has newer railings and plenty of room for entertainment. There is a barbeque area, a lighted walkway to the pool and a 12' by 12' deck poolside. The above ground pool uses a non-chlorine system for you water lovers. For the gardener there is a separately fenced area with raised beds to try out your green thumb. Your new home is convenient to major roads, and all the local amenities and attractions that Smyrna has to offer. No HOA restrictions or fees. Put this home on your tour today and be in for the holidays or new year!
Location
State DE
County Kent
Area Smyrna (30801)
Zoning R1
Rooms
Other Rooms Living Room, Dining Room, Primary Bedroom, Bedroom 2, Kitchen, Bedroom 1, Laundry, Other, Attic
Basement Full
Interior
Interior Features Primary Bath(s), Ceiling Fan(s), Stall Shower
Hot Water Electric
Heating Gas, Forced Air
Cooling Central A/C
Flooring Fully Carpeted
Fireplaces Number 1
Equipment Disposal
Fireplace Y
Appliance Disposal
Heat Source Natural Gas
Laundry Basement
Exterior
Exterior Feature Deck(s), Porch(es)
Parking Features Inside Access, Garage Door Opener
Garage Spaces 5.0
Fence Other
Pool Above Ground
Utilities Available Cable TV
Water Access N
Roof Type Shingle
Accessibility None
Porch Deck(s), Porch(es)
Attached Garage 2
Total Parking Spaces 5
Garage Y
Building
Story 1
Sewer Public Sewer
Water Public
Architectural Style Ranch/Rambler
Level or Stories 1
Additional Building Above Grade
Structure Type Cathedral Ceilings
New Construction N
Schools
School District Smyrna
Others
Senior Community No
Tax ID DC-17-01900-01-0111-000
Ownership Fee Simple
Security Features Security System
Read Less
Want to know what your home might be worth? Contact us for a FREE valuation!

Our team is ready to help you sell your home for the highest possible price ASAP

Bought with William Webster • Empower Real Estate, LLC
GET MORE INFORMATION





