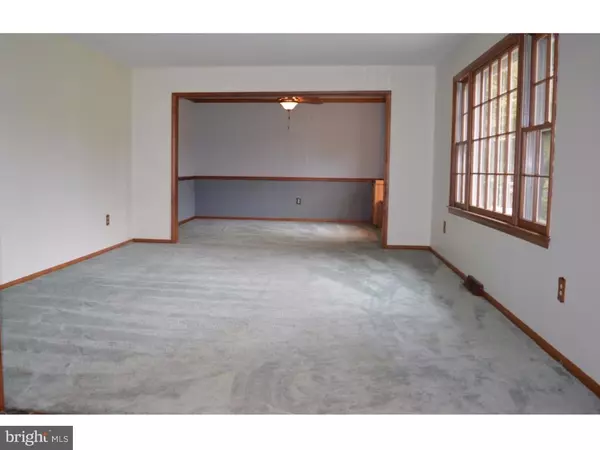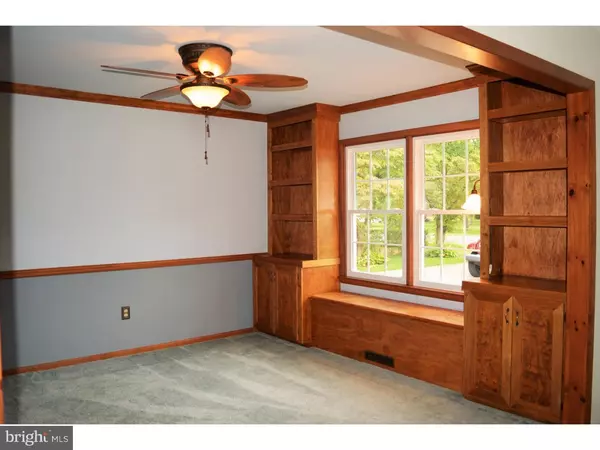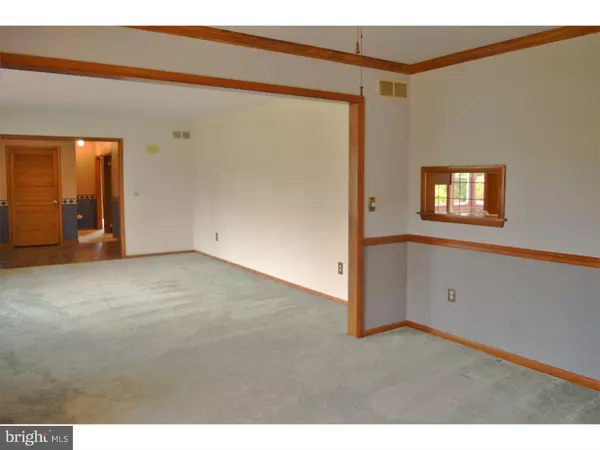$218,000
$219,900
0.9%For more information regarding the value of a property, please contact us for a free consultation.
1357 VOSHELLS MILL RD Dover, DE 19901
4 Beds
3 Baths
1,864 SqFt
Key Details
Sold Price $218,000
Property Type Single Family Home
Sub Type Detached
Listing Status Sold
Purchase Type For Sale
Square Footage 1,864 sqft
Price per Sqft $116
Subdivision None Available
MLS Listing ID 1003966769
Sold Date 11/15/16
Style Ranch/Rambler
Bedrooms 4
Full Baths 3
HOA Y/N N
Abv Grd Liv Area 1,864
Originating Board TREND
Year Built 1969
Annual Tax Amount $1,159
Tax Year 2016
Lot Size 0.411 Acres
Acres 0.41
Lot Dimensions 100X179
Property Description
What a beauty this property is! From the sophisticated paver driveway entrance & walkway to the original unique brick back patio flowerbed and all in between! This vintage home is the best of both worlds with a brand new roof & septic system to the preserved baths, custom built home, & structure. With an updated kitchen, newer appliances(2015), tile floors, three full baths, four bedrooms, unfinished basement, tile sun room, and large backyard with a beautiful butterfly garden this home is prone to meet most needs at a great deal! One year HMS home warranty also included for buyers' peace of mind. It's a wonderful location located right across from The Orchards and in Caesar Rodney school district along with being close to the Dover AFB, restaurants, and shopping. Schedule your tour today as this one will not last long! Seller says make offer!
Location
State DE
County Kent
Area Caesar Rodney (30803)
Zoning RS1
Direction South
Rooms
Other Rooms Living Room, Dining Room, Primary Bedroom, Bedroom 2, Bedroom 3, Kitchen, Family Room, Bedroom 1, Laundry, Other, Attic
Basement Partial, Unfinished
Interior
Interior Features Primary Bath(s), Kitchen - Island, Ceiling Fan(s), Stove - Wood, Stall Shower, Kitchen - Eat-In
Hot Water Electric
Heating Oil
Cooling Central A/C
Flooring Fully Carpeted, Tile/Brick
Fireplaces Number 1
Fireplaces Type Brick
Equipment Cooktop, Oven - Wall, Oven - Self Cleaning, Dishwasher, Refrigerator, Built-In Microwave
Fireplace Y
Appliance Cooktop, Oven - Wall, Oven - Self Cleaning, Dishwasher, Refrigerator, Built-In Microwave
Heat Source Oil
Laundry Main Floor
Exterior
Exterior Feature Patio(s), Porch(es)
Parking Features Inside Access, Garage Door Opener
Garage Spaces 5.0
Utilities Available Cable TV
Water Access N
Roof Type Pitched,Shingle
Accessibility None
Porch Patio(s), Porch(es)
Attached Garage 2
Total Parking Spaces 5
Garage Y
Building
Lot Description Level, Open, Front Yard, Rear Yard, SideYard(s)
Story 1
Foundation Brick/Mortar
Sewer On Site Septic
Water Well
Architectural Style Ranch/Rambler
Level or Stories 1
Additional Building Above Grade
New Construction N
Schools
Elementary Schools W.B. Simpson
Middle Schools Postlethwait
High Schools Caesar Rodney
School District Caesar Rodney
Others
Pets Allowed Y
Senior Community No
Tax ID NM-00-09517-01-2100-000
Ownership Fee Simple
Pets Allowed Case by Case Basis
Read Less
Want to know what your home might be worth? Contact us for a FREE valuation!

Our team is ready to help you sell your home for the highest possible price ASAP

Bought with Jared S Bowers • Olson Realty
GET MORE INFORMATION





