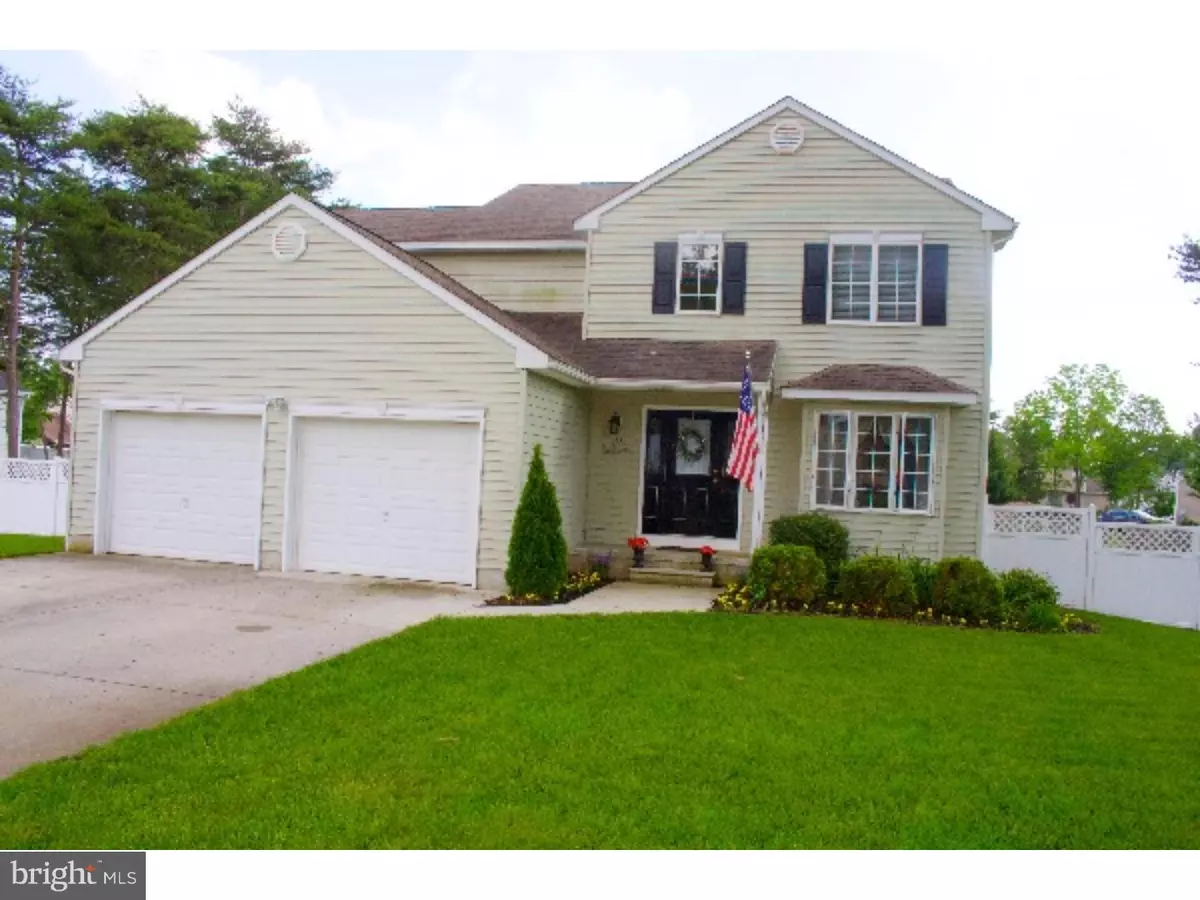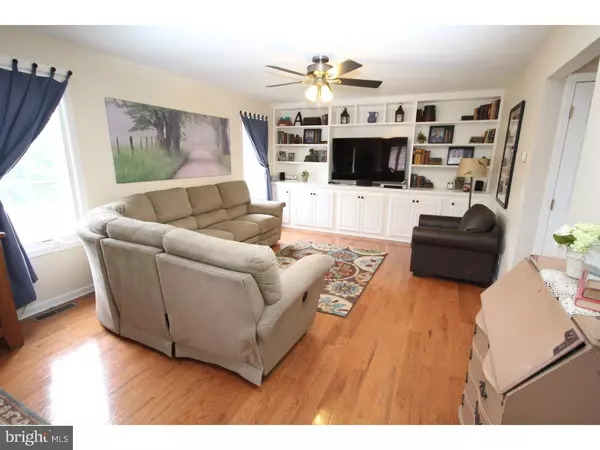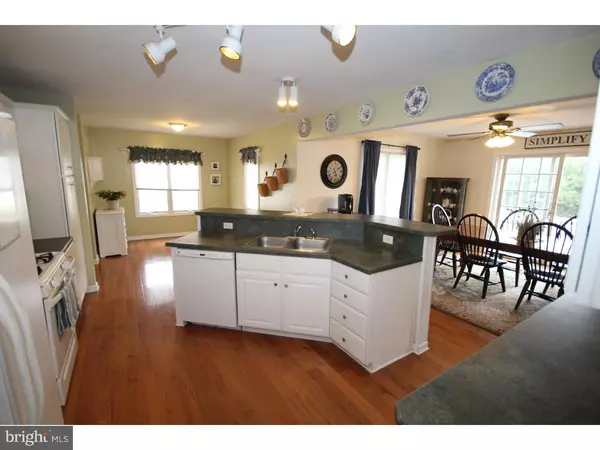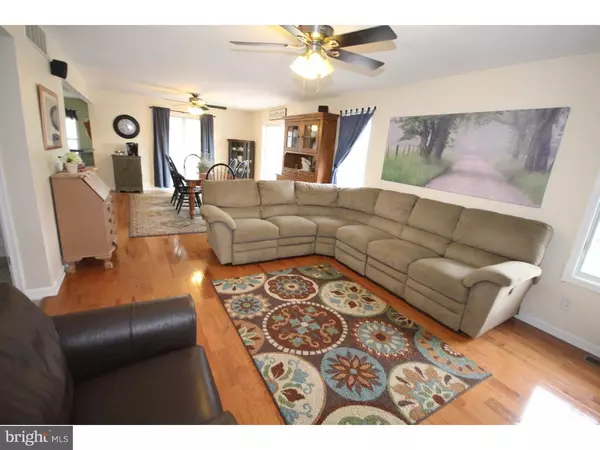$224,000
$229,000
2.2%For more information regarding the value of a property, please contact us for a free consultation.
1513 FAIRTON RD Millville, NJ 08332
4 Beds
3 Baths
2,559 SqFt
Key Details
Sold Price $224,000
Property Type Single Family Home
Sub Type Detached
Listing Status Sold
Purchase Type For Sale
Square Footage 2,559 sqft
Price per Sqft $87
Subdivision None Available
MLS Listing ID 1003967837
Sold Date 08/31/16
Style Colonial
Bedrooms 4
Full Baths 2
Half Baths 1
HOA Y/N N
Abv Grd Liv Area 2,559
Originating Board TREND
Year Built 2005
Annual Tax Amount $6,579
Tax Year 2015
Lot Size 0.341 Acres
Acres 0.34
Lot Dimensions 107X139
Property Description
If you like entertaining and open layouts, this home is for you. This home was built in 2004 and is a beauty. Beautiful 5" hardwood floors welcome you into this home. To the right is a formal living room and in to your left is the beautiful eat in kitchen that is open to the dining and family room that features custom built ins. There are sliders to the multi level deck with access to the above ground pool from the dining room. There are yards on both sides and there is even a volleyball net for your summer parties. Upstairs there is a master suite that features a large bedroom area with two walk in closets and a master bath with double sinks a tub and another shower. There are three other large bedrooms with a newly renovated bath with new tile flooring, and a new vanity. There is 2nd floor laundry that is a plus to any home. The basement is finished with an office with both heat and air conditioning. There is an unfinished storage area too. There is a two car garage and off street parking for 4 cars besides the two car garage parking. This home is conveniently located with easy access to the shopping, restaurants, the new racetrack, shore points and much more. Easy access to Route 55. This house is in move in condition has been well maintained. Make sure this home gets on your list.
Location
State NJ
County Cumberland
Area Millville City (20610)
Zoning RESID
Rooms
Other Rooms Living Room, Dining Room, Primary Bedroom, Bedroom 2, Bedroom 3, Kitchen, Family Room, Bedroom 1, Laundry, Other, Attic
Basement Full
Interior
Interior Features Primary Bath(s), Kitchen - Island, Butlers Pantry, Ceiling Fan(s), Central Vacuum, Stall Shower, Kitchen - Eat-In
Hot Water Oil
Heating Gas, Forced Air
Cooling Central A/C
Flooring Wood, Fully Carpeted, Vinyl, Tile/Brick
Equipment Oven - Self Cleaning, Dishwasher, Built-In Microwave
Fireplace N
Appliance Oven - Self Cleaning, Dishwasher, Built-In Microwave
Heat Source Natural Gas
Laundry Upper Floor
Exterior
Exterior Feature Deck(s)
Garage Spaces 5.0
Fence Other
Pool Above Ground
Utilities Available Cable TV
Water Access N
Roof Type Pitched,Shingle
Accessibility None
Porch Deck(s)
Attached Garage 2
Total Parking Spaces 5
Garage Y
Building
Lot Description Level, Front Yard, Rear Yard, SideYard(s)
Story 2
Foundation Brick/Mortar
Sewer Public Sewer
Water Public
Architectural Style Colonial
Level or Stories 2
Additional Building Above Grade
Structure Type Cathedral Ceilings
New Construction N
Schools
School District Millville Board Of Education
Others
Senior Community No
Tax ID 10-00065-00021 20
Ownership Fee Simple
Read Less
Want to know what your home might be worth? Contact us for a FREE valuation!

Our team is ready to help you sell your home for the highest possible price ASAP

Bought with Jane Jannarone • Collini Real Estate LLC

GET MORE INFORMATION





