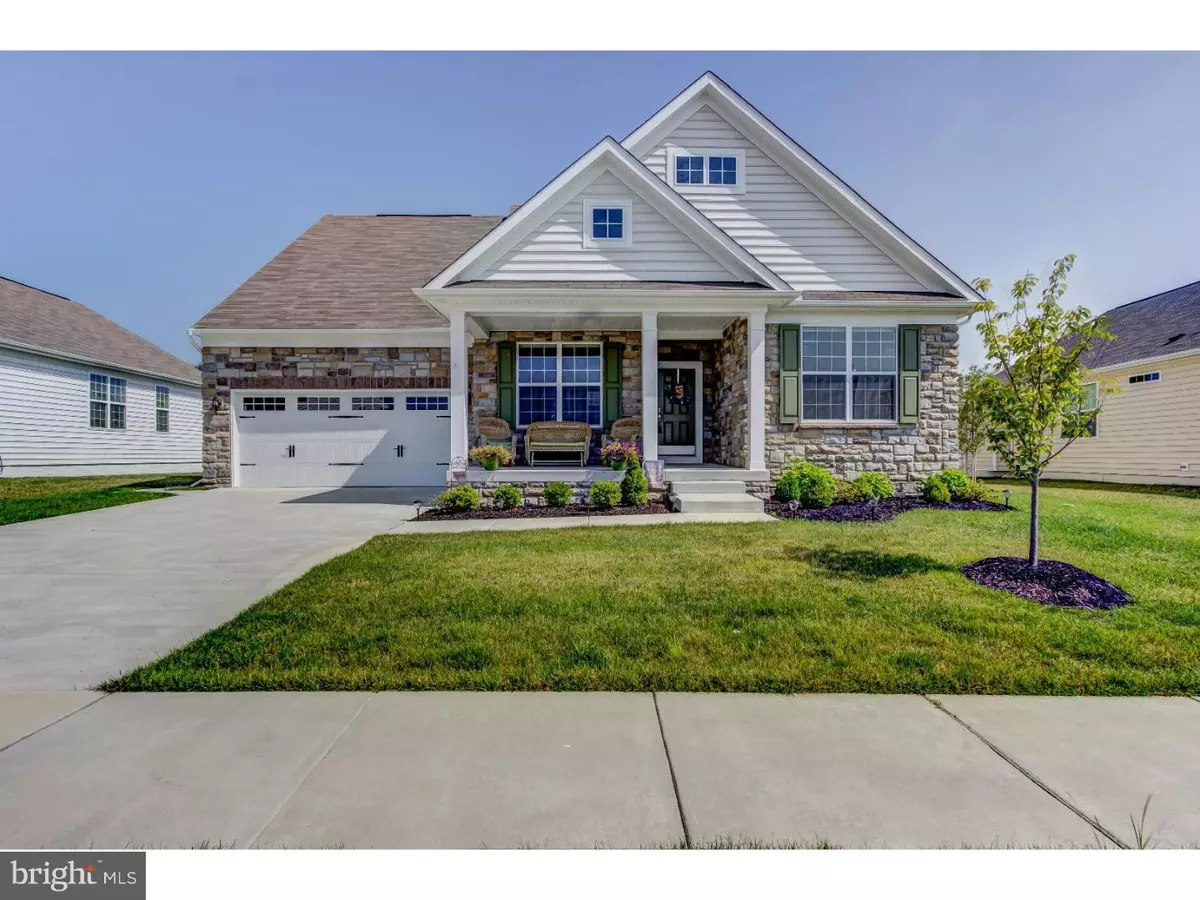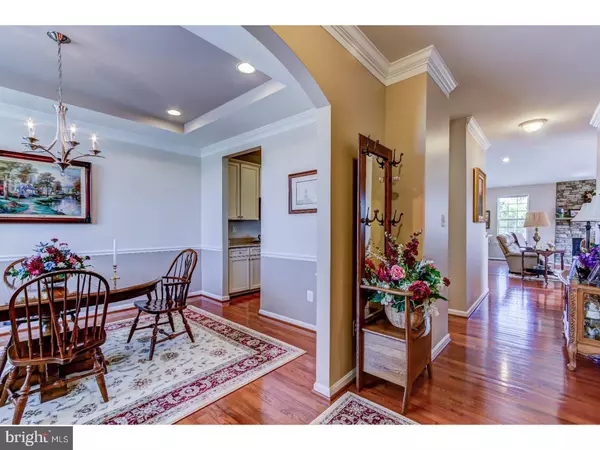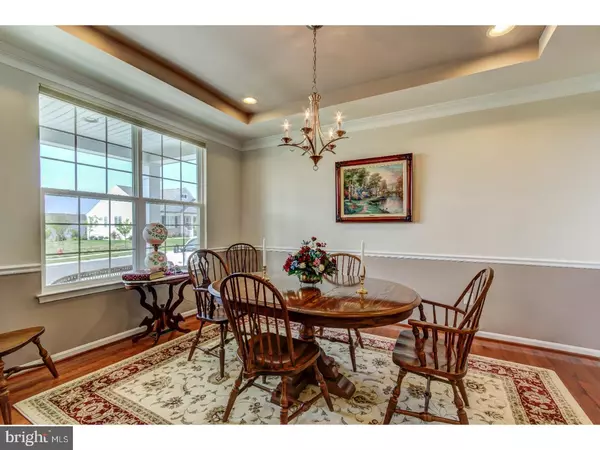$420,000
$424,900
1.2%For more information regarding the value of a property, please contact us for a free consultation.
516 SWEETSPIRE CT Middletown, DE 19709
3 Beds
3 Baths
2,950 SqFt
Key Details
Sold Price $420,000
Property Type Single Family Home
Sub Type Detached
Listing Status Sold
Purchase Type For Sale
Square Footage 2,950 sqft
Price per Sqft $142
Subdivision Four Seasons At Silver Maple
MLS Listing ID 1004259465
Sold Date 01/31/17
Style Cape Cod,Contemporary
Bedrooms 3
Full Baths 3
HOA Fees $175/mo
HOA Y/N Y
Abv Grd Liv Area 2,950
Originating Board TREND
Year Built 2014
Annual Tax Amount $3,232
Tax Year 2016
Lot Size 9,583 Sqft
Acres 0.22
Property Description
Absolutely the most inviting home in Four Seasons at Silver Maple. You will be amazed at the amenities and updates that this gorgeous home has. Almost 3,000 sq. ft. of above ground living space with wonderful open Great Room areas, magnificent Master Suite and Master Bathroom. Very high ceilings, lovely fireplace, High End Kitchen & Formal Dining Room. Upstairs, there is a larger sized bedroom with a full bath and a bountiful loft area. Super for relatives who visit you at your special 55 and Over community. Wait until you take a look at the vast size of the basement. It has a tremendous amount of space and would be very easy to finish. Truly; this house is definitely the one you want to see. Here is information about Four Season at Silver Maple: Situated on 200 acres, Four Seasons at Silver Maple is an active adult community in a rural setting in Middletown, Delaware. Over half of the neighborhood will remain an open and protected area, while K. Hovnanian develops 299 new home sites ranging from .20 to .49 acres. Four Seasons at Silver Maple is pedestrian-friendly with sidewalks and a 1.5-mile walking path that meanders along the protected woods and throughout the community. Majestic Silver Maple trees over a century old, which give this neighborhood its suitable name, adorn the entrance. Amenities will include a clubhouse with tiki hut and fire pit as well as a community vegetable garden. Buyers here pay less and get more when compared to other active adult communities in the area. Four Seasons at Silver Maple Amenities. A 6,100 square-foot clubhouse with many special elements is being developed along with the community. Indoor amenities include a large, state-of-the-art fitness center with aerobics room, a movie theater, game room with table tennis, as well as a kitchen and an adjacent grand gathering room. The grounds are truly spectacular with a picnic area, and a lavish swimming pool. Outdoor recreation options will include tennis, bocce ball, and horseshoes. A unique facet of Four Seasons at Silver Maple will be the Victory Garden, where residents can reserve their own plot to grow vegetables. There is a whole lot more things that this beautiful home will enable you to have!
Location
State DE
County New Castle
Area South Of The Canal (30907)
Zoning S
Rooms
Other Rooms Living Room, Dining Room, Primary Bedroom, Bedroom 2, Kitchen, Family Room, Bedroom 1, Laundry, Other, Attic
Basement Full, Unfinished, Outside Entrance, Drainage System
Interior
Interior Features Primary Bath(s), Ceiling Fan(s), Stall Shower, Kitchen - Eat-In
Hot Water Natural Gas
Heating Gas, Forced Air
Cooling Central A/C
Flooring Wood, Fully Carpeted, Tile/Brick
Fireplaces Number 1
Fireplaces Type Gas/Propane
Equipment Built-In Range, Dishwasher, Disposal, Built-In Microwave
Fireplace Y
Window Features Energy Efficient
Appliance Built-In Range, Dishwasher, Disposal, Built-In Microwave
Heat Source Natural Gas
Laundry Main Floor
Exterior
Exterior Feature Deck(s), Porch(es)
Parking Features Inside Access, Garage Door Opener
Garage Spaces 4.0
Utilities Available Cable TV
Amenities Available Swimming Pool, Tennis Courts, Club House, Tot Lots/Playground
Water Access N
Roof Type Pitched,Shingle
Accessibility None
Porch Deck(s), Porch(es)
Attached Garage 2
Total Parking Spaces 4
Garage Y
Building
Lot Description Level, Open, Front Yard, Rear Yard, SideYard(s)
Story 1.5
Sewer Public Sewer
Water Public
Architectural Style Cape Cod, Contemporary
Level or Stories 1.5
Additional Building Above Grade
Structure Type Cathedral Ceilings,9'+ Ceilings
New Construction N
Schools
School District Appoquinimink
Others
HOA Fee Include Pool(s),Common Area Maintenance,Insurance,Health Club,Management
Senior Community Yes
Tax ID 13-014.34-154
Ownership Fee Simple
Security Features Security System
Acceptable Financing Conventional, VA, FHA 203(b)
Listing Terms Conventional, VA, FHA 203(b)
Financing Conventional,VA,FHA 203(b)
Read Less
Want to know what your home might be worth? Contact us for a FREE valuation!

Our team is ready to help you sell your home for the highest possible price ASAP

Bought with William Bell • Active Adults Realty
GET MORE INFORMATION





