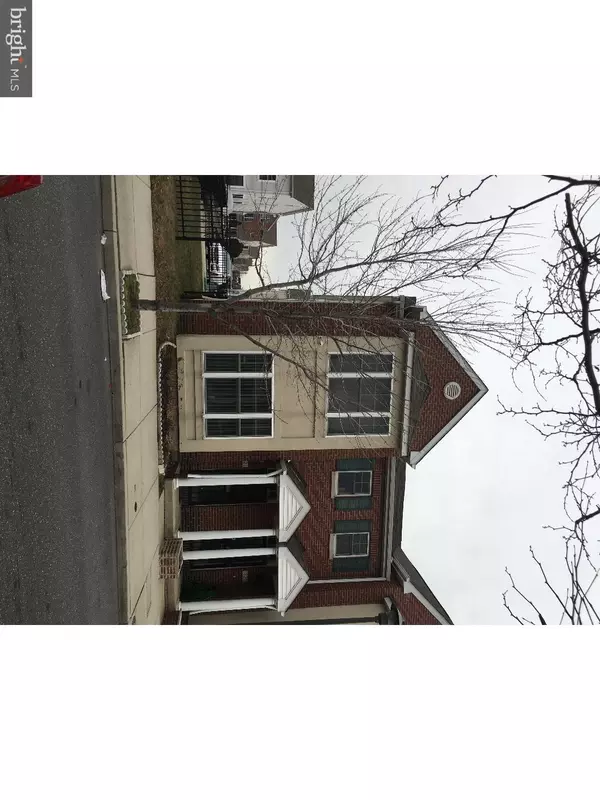$161,000
$170,000
5.3%For more information regarding the value of a property, please contact us for a free consultation.
1821 S NAPA ST Philadelphia, PA 19145
3 Beds
2 Baths
1,441 SqFt
Key Details
Sold Price $161,000
Property Type Single Family Home
Sub Type Twin/Semi-Detached
Listing Status Sold
Purchase Type For Sale
Square Footage 1,441 sqft
Price per Sqft $111
Subdivision Grays Ferry
MLS Listing ID 1000025172
Sold Date 08/19/16
Style Traditional
Bedrooms 3
Full Baths 2
HOA Fees $35/mo
HOA Y/N Y
Abv Grd Liv Area 1,441
Originating Board TREND
Year Built 2005
Annual Tax Amount $1,775
Tax Year 2016
Lot Size 2,913 Sqft
Acres 0.07
Lot Dimensions 34X85
Property Description
Welcome to Gray Ferry Estates! Come take a walk through this 11 years young twin that has it all! The first floor features an open living room/den, formal dining room, and kitchen with brand new stainless steel appliances. There is also a full bathroom on this level. The second floor has a large master bedroom with a walk in closet. There are 2 additional bedrooms on this level, and an additional full bath. The laundry room is conveniently located on the 2nd floor, complete with new washer and dryer! The owners have made many upgrades to include fenced in yard with patio,recessed lighting throughout, laminate flooring on the first floor, security cameras on front and back of house. A must see! Close to expressway, short distance to Center City.
Location
State PA
County Philadelphia
Area 19145 (19145)
Zoning RM1
Rooms
Other Rooms Living Room, Dining Room, Primary Bedroom, Bedroom 2, Kitchen, Family Room, Bedroom 1, Laundry
Interior
Interior Features Breakfast Area
Hot Water Electric
Heating Gas, Forced Air
Cooling Central A/C
Fireplace N
Heat Source Natural Gas
Laundry Upper Floor
Exterior
Water Access N
Accessibility None
Garage N
Building
Lot Description Level
Story 2
Sewer Public Sewer
Water Public
Architectural Style Traditional
Level or Stories 2
Additional Building Above Grade
New Construction N
Schools
Elementary Schools James Alcorn School
School District The School District Of Philadelphia
Others
HOA Fee Include Lawn Maintenance
Senior Community No
Tax ID 482411600
Ownership Fee Simple
Security Features Security System
Acceptable Financing Conventional, VA, USDA
Listing Terms Conventional, VA, USDA
Financing Conventional,VA,USDA
Read Less
Want to know what your home might be worth? Contact us for a FREE valuation!

Our team is ready to help you sell your home for the highest possible price ASAP

Bought with Kola Badejo • BHHS Fox & Roach Wayne-Devon

GET MORE INFORMATION





