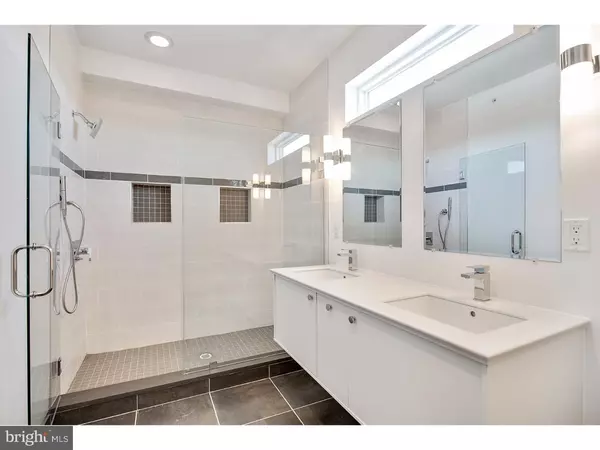$225,000
$200,000
12.5%For more information regarding the value of a property, please contact us for a free consultation.
1431 N 5TH ST #3 Philadelphia, PA 19122
2 Beds
1 Bath
2,400 Sqft Lot
Key Details
Sold Price $225,000
Property Type Single Family Home
Sub Type Unit/Flat/Apartment
Listing Status Sold
Purchase Type For Sale
Subdivision Olde Kensington
MLS Listing ID 1000029978
Sold Date 06/15/17
Style Contemporary
Bedrooms 2
Full Baths 1
HOA Fees $100/mo
HOA Y/N N
Originating Board TREND
Year Built 2016
Annual Tax Amount $1,545
Tax Year 2017
Lot Size 2,400 Sqft
Acres 0.06
Lot Dimensions 24X100
Property Description
Great new construction project located just above Girard Street in the blossoming Olde Kensington neighborhood! Right in the vicinity of the new Techadelphia project, the Nickel Parc Development and the Spencer Industries residential conversion. This new building will house seven residential units all reasonably priced for this up and coming neighborhood! Two parking spots are available for the project and will be sold at an additional cost on a first come, first served basis. Unit 3 is a dual two level two bedroom and one bathroom condo on the main and lower levels of the building. Enter in from the common hallway right into the kitchen adorned with stainless steel appliances and quartz countertops. Early buyers will have the option to choose their kitchen and bathroom finishes from the buyer's selections! Schedule a meeting to check out your options today! The living room has plenty of room and looks out from the large front window over North Fifth Street. This first level will be finished with hardwood floors and buyers may have the option to upgrade their stain color! The basement level is home to two spacious bedrooms and a shared full bathroom with all Kohler fixtures.Condo fees are estimates.**10 year tax abatement applied for.**The photos shown herein depict other projects completed by the builder and should not be relied upon as a representation of the actual materials, aesthetics, design, or other aspects of the development and/or construction of any other specific project as the same may differ by project.
Location
State PA
County Philadelphia
Area 19122 (19122)
Zoning RM1
Rooms
Other Rooms Living Room, Primary Bedroom, Kitchen, Family Room, Bedroom 1
Basement Full
Interior
Interior Features Dining Area
Hot Water Natural Gas
Heating Gas
Cooling Central A/C
Fireplace N
Heat Source Natural Gas
Laundry Lower Floor
Exterior
Water Access N
Accessibility None
Garage N
Building
Story 3+
Sewer Public Sewer
Water Public
Architectural Style Contemporary
Level or Stories 3+
New Construction Y
Schools
School District The School District Of Philadelphia
Others
Senior Community No
Tax ID 182269320
Ownership Condominium
Read Less
Want to know what your home might be worth? Contact us for a FREE valuation!

Our team is ready to help you sell your home for the highest possible price ASAP

Bought with Emily I Seroska • Coldwell Banker Realty
GET MORE INFORMATION





