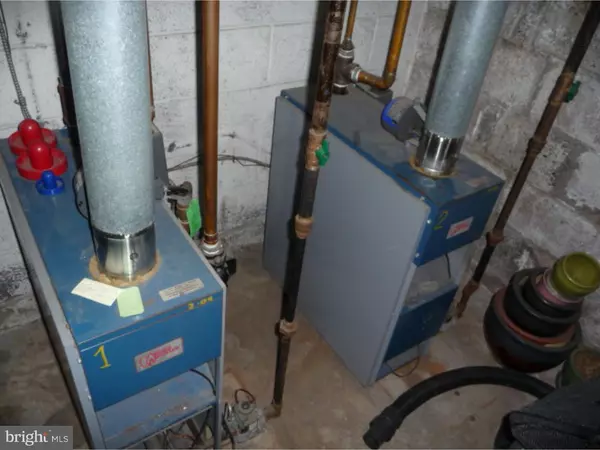$150,000
$154,900
3.2%For more information regarding the value of a property, please contact us for a free consultation.
6906 OXFORD AVE Philadelphia, PA 19111
1,620 SqFt
Key Details
Sold Price $150,000
Property Type Single Family Home
Sub Type Twin/Semi-Detached
Listing Status Sold
Purchase Type For Sale
Square Footage 1,620 sqft
Price per Sqft $92
Subdivision Burholme
MLS Listing ID 1000031614
Sold Date 09/27/16
Style Other
HOA Y/N N
Abv Grd Liv Area 1,620
Originating Board TREND
Year Built 1950
Annual Tax Amount $1,808
Tax Year 2016
Lot Size 8,712 Sqft
Acres 0.2
Lot Dimensions 28'X93'
Property Description
Investment Opportunity, 2+2 Brick Duplex with 2 car attached garage, separate utilities except water, Each unit consists of living room, eat in kitchen, 2 bedrooms and hall bath, outside access to basement laundry hook-ups, storage bin for each tenant, access to 2 car garage, separate gas heaters, separate gas h/w heaters & separate electric. Replacement windows, both units are currently tenant occupied and on month/month leases. Current rents are below market.
Location
State PA
County Philadelphia
Area 19111 (19111)
Zoning RTA1
Rooms
Other Rooms Primary Bedroom
Basement Full, Unfinished, Outside Entrance
Interior
Hot Water Natural Gas
Heating Gas, Hot Water, Baseboard
Cooling None
Flooring Wood, Fully Carpeted
Fireplace N
Window Features Replacement
Heat Source Natural Gas
Laundry Hookup
Exterior
Garage Spaces 4.0
Water Access N
Roof Type Flat
Accessibility None
Attached Garage 2
Total Parking Spaces 4
Garage Y
Building
Foundation Brick/Mortar
Sewer Public Sewer
Water Public
Architectural Style Other
Additional Building Above Grade
New Construction N
Schools
School District The School District Of Philadelphia
Others
Tax ID 353312700
Ownership Fee Simple
Acceptable Financing Conventional
Listing Terms Conventional
Financing Conventional
Read Less
Want to know what your home might be worth? Contact us for a FREE valuation!

Our team is ready to help you sell your home for the highest possible price ASAP

Bought with Selina Watson • Revel Realty

GET MORE INFORMATION





