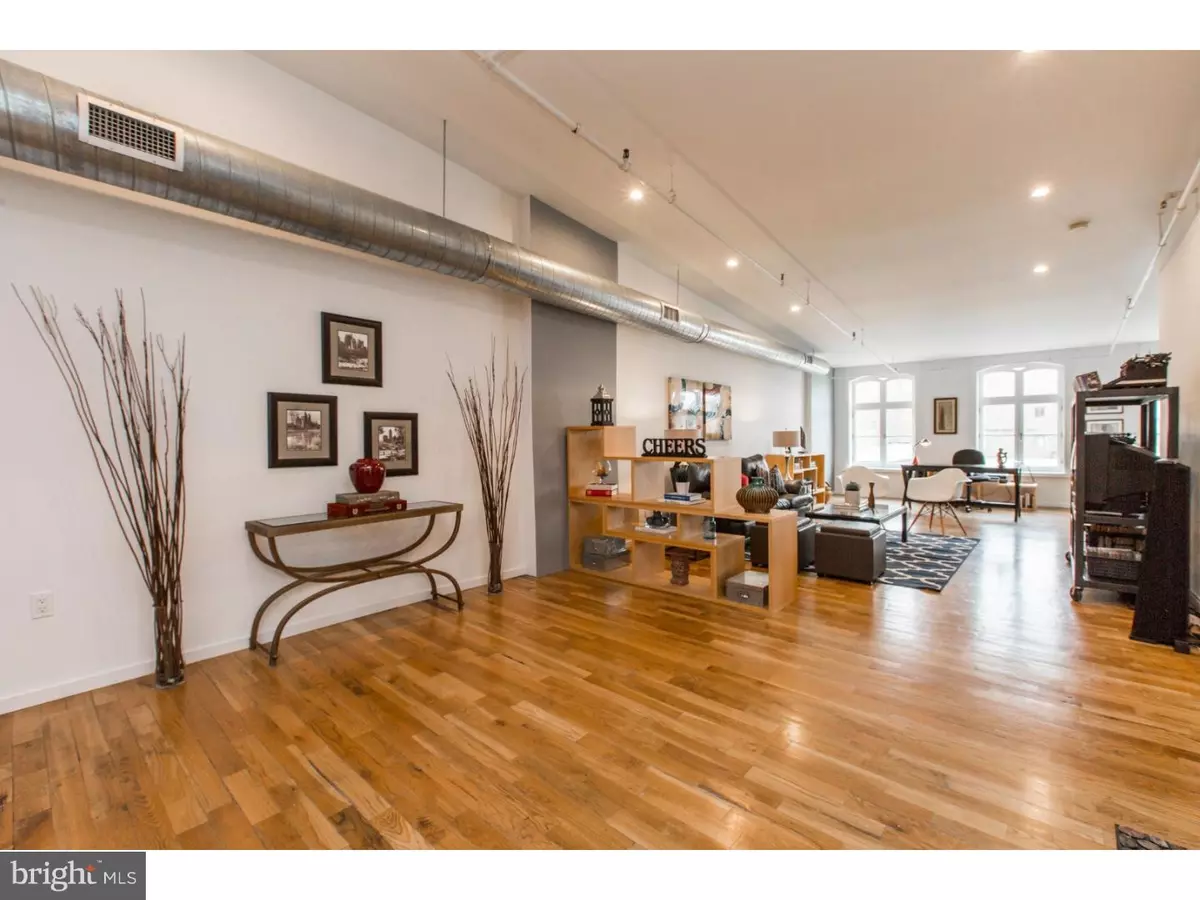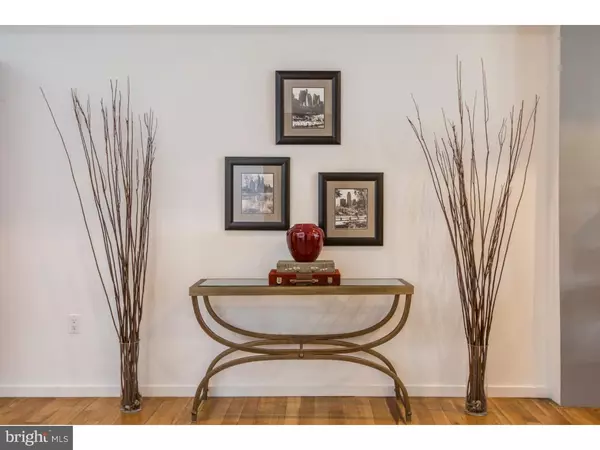$625,000
$650,000
3.8%For more information regarding the value of a property, please contact us for a free consultation.
28 N 3RD ST #5F Philadelphia, PA 19106
2 Beds
2 Baths
1,500 SqFt
Key Details
Sold Price $625,000
Property Type Single Family Home
Sub Type Unit/Flat/Apartment
Listing Status Sold
Purchase Type For Sale
Square Footage 1,500 sqft
Price per Sqft $416
Subdivision Old City
MLS Listing ID 1000032898
Sold Date 08/22/16
Style Contemporary
Bedrooms 2
Full Baths 2
HOA Fees $391/mo
HOA Y/N N
Abv Grd Liv Area 1,500
Originating Board TREND
Year Built 2006
Annual Tax Amount $2,101
Tax Year 2016
Property Description
Boutique OLD CITY elevator building :: Stunning Finishes & recent High-quality Renovation :: This building & this 1500 sq ft+ 2 bedroom 2 bath unit w parking (in nearby garage) have the WOW factor. Upon exiting the elevator to the top floor shared by only one other unit, Enter a vast, open concept space with 11' cielings flooded w light from the huge front windows & massive skylight over the kitchen & dining areas. Living room is extraordinarily large w small outdoor space, painted exposed brick, ideal for entertaining w room for an office space. Original refinished hardwood floors t/o, exposed original wood beams in the dining area & exposed ductwork offer the Industrial look. While the custom translucent shelving/room dividers (allowing ample light to the bedrooms), modern kitchen & baths offer the sophisticated & chic look. The commercial-grade kitchen features a Wolf range, Asko dishwasher, Sub-Zero refrigerator, large island, under cabinet lighting & top-of-the-line cabinetry w full extension drawers. If you are looking for an authentic, sophisticated Loft Style home, this has it. Open concept master bedroom w walk-in closet, utility room w washer/dryer & separate master bath. 2nd bedroom features a unique translucent wall and custom door. Both baths feature marble tile floors, Toto toilets, Duravit sinks, & Hansgrohe faucets. Intercom entry. Storage space in basement. Every unit in the building has a cage that can be locked, plus an open shelf. The cage measures 48" wide by 34" deep by 89" high. The shelf measures 36" wide by 24" deep by 19" high. Monthly or bi-annual parking available at the Wyndham hotel only a half block away. 4 years left on 10 year tax abatement. Low condos fees. Incredible location, walkable location and easy access to highways and public transportation.
Location
State PA
County Philadelphia
Area 19106 (19106)
Zoning CMX3
Rooms
Other Rooms Living Room, Primary Bedroom, Kitchen, Bedroom 1
Basement Full, Unfinished
Interior
Interior Features Primary Bath(s), Kitchen - Island, Central Vacuum, Elevator, Intercom, Stall Shower, Breakfast Area
Hot Water Electric
Heating Gas, Forced Air
Cooling Central A/C
Flooring Wood
Equipment Built-In Range, Commercial Range, Dishwasher, Refrigerator, Disposal
Fireplace N
Appliance Built-In Range, Commercial Range, Dishwasher, Refrigerator, Disposal
Heat Source Natural Gas
Laundry Main Floor
Exterior
Exterior Feature Balcony
Garage Spaces 2.0
Water Access N
Roof Type Flat
Accessibility None
Porch Balcony
Total Parking Spaces 2
Garage N
Building
Story 3+
Sewer Public Sewer
Water Public
Architectural Style Contemporary
Level or Stories 3+
Additional Building Above Grade
Structure Type 9'+ Ceilings
New Construction N
Schools
School District The School District Of Philadelphia
Others
HOA Fee Include Common Area Maintenance,Ext Bldg Maint,Snow Removal,Trash,Water,Sewer,Insurance,Management
Senior Community No
Tax ID 888057964
Ownership Condominium
Read Less
Want to know what your home might be worth? Contact us for a FREE valuation!

Our team is ready to help you sell your home for the highest possible price ASAP

Bought with Matthew J Palczynski • BHHS Fox & Roach-Gladwyne
GET MORE INFORMATION





