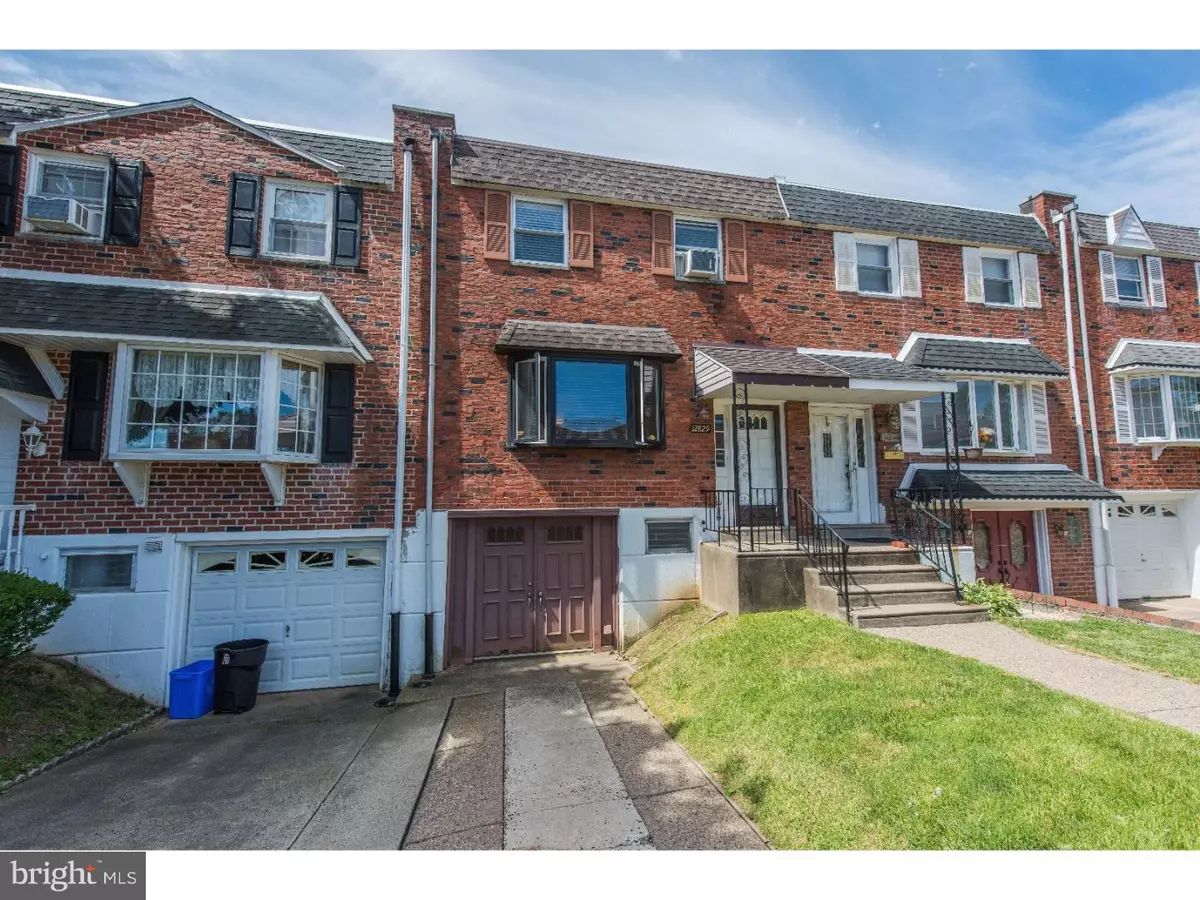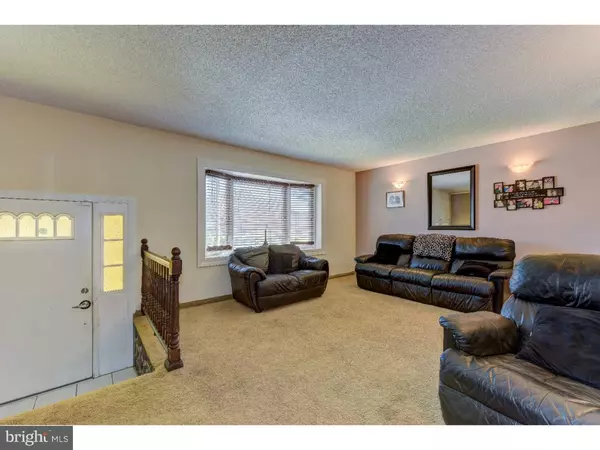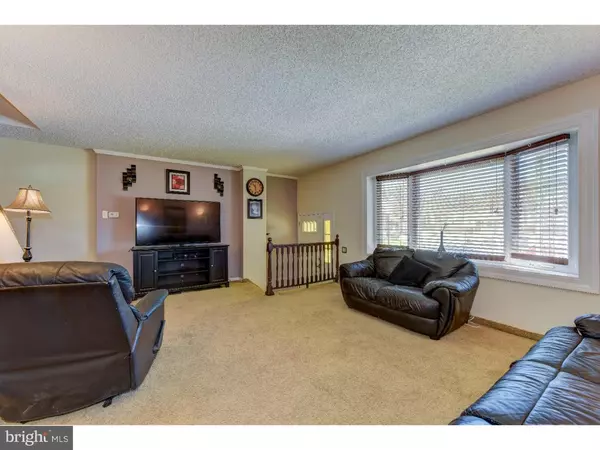$182,000
$189,900
4.2%For more information regarding the value of a property, please contact us for a free consultation.
12829 CABELL RD Philadelphia, PA 19154
3 Beds
2 Baths
1,360 SqFt
Key Details
Sold Price $182,000
Property Type Townhouse
Sub Type Interior Row/Townhouse
Listing Status Sold
Purchase Type For Sale
Square Footage 1,360 sqft
Price per Sqft $133
Subdivision Parkwood
MLS Listing ID 1000033456
Sold Date 10/28/16
Style Traditional
Bedrooms 3
Full Baths 1
Half Baths 1
HOA Y/N N
Abv Grd Liv Area 1,360
Originating Board TREND
Year Built 1973
Annual Tax Amount $2,615
Tax Year 2016
Lot Size 1,997 Sqft
Acres 0.05
Lot Dimensions 20X100
Property Description
Incredible opportunity to own this charming home in the Parkwood neighborhood on a prime lot backing to the woods. This 3 bedroom, 1.5 bathroom home has been well maintained and waiting for its new owners to call it home. Step inside to a generously sized family room with large front bay window and newer neutral carpeting. The kitchen is situated in the back of the home and is open to the large dining room. A neutral powder room completes the first floor. Upstairs, the master bedroom is spacious and features 2 large closets and ceiling fan. 2 additional bedrooms, both with ceiling fans, and a hall bathroom complete the upper level. The basement is finished and offers access to the laundry room and beautiful backyard which has a nice concrete patio and beautiful wooded views. The garage storage is accessed through the laundry/utility room. The gas furnace was replaced in 2010. Don't miss your opportunity to purchase this clean and turn key home!
Location
State PA
County Philadelphia
Area 19154 (19154)
Zoning RSA4
Rooms
Other Rooms Living Room, Dining Room, Primary Bedroom, Bedroom 2, Kitchen, Bedroom 1, Laundry, Other
Basement Partial
Interior
Interior Features Kitchen - Eat-In
Hot Water Natural Gas
Heating Gas
Cooling Wall Unit
Flooring Fully Carpeted
Fireplace N
Heat Source Natural Gas
Laundry Lower Floor
Exterior
Exterior Feature Patio(s)
Garage Spaces 1.0
Water Access N
Accessibility None
Porch Patio(s)
Total Parking Spaces 1
Garage N
Building
Story 2
Sewer Public Sewer
Water Public
Architectural Style Traditional
Level or Stories 2
Additional Building Above Grade
New Construction N
Schools
School District The School District Of Philadelphia
Others
Senior Community No
Tax ID 663303400
Ownership Fee Simple
Read Less
Want to know what your home might be worth? Contact us for a FREE valuation!

Our team is ready to help you sell your home for the highest possible price ASAP

Bought with James F Roche Jr. • Coldwell Banker Realty
GET MORE INFORMATION





