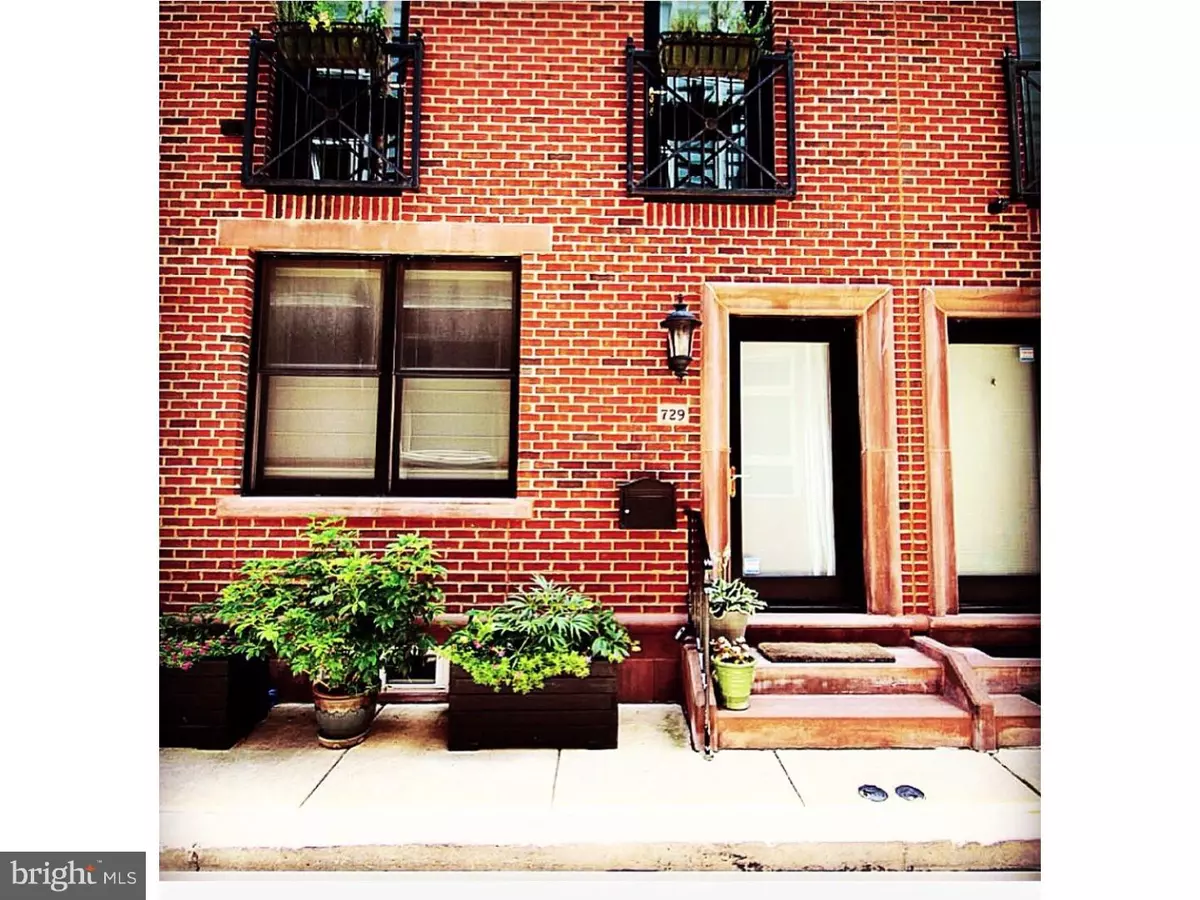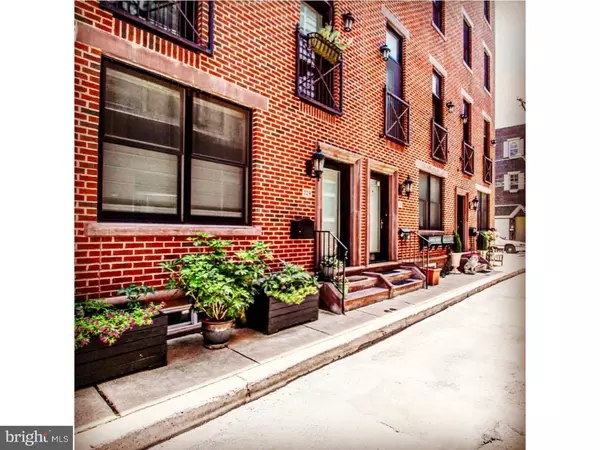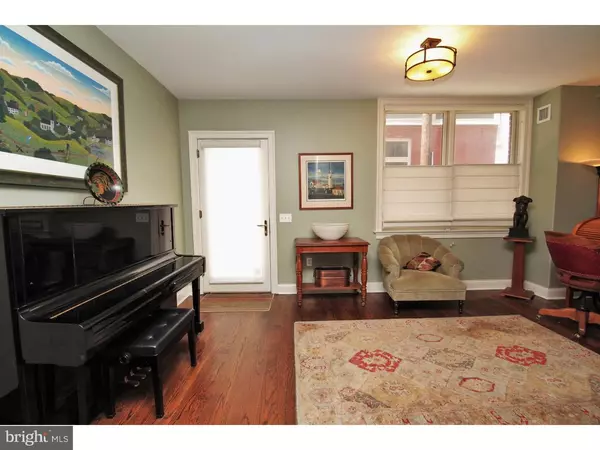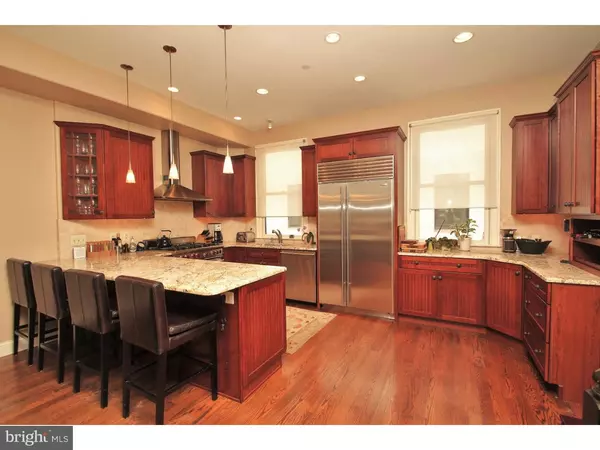$817,500
$820,000
0.3%For more information regarding the value of a property, please contact us for a free consultation.
729 S JESSUP ST Philadelphia, PA 19147
3 Beds
3 Baths
2,912 SqFt
Key Details
Sold Price $817,500
Property Type Townhouse
Sub Type Interior Row/Townhouse
Listing Status Sold
Purchase Type For Sale
Square Footage 2,912 sqft
Price per Sqft $280
Subdivision Hawthorne
MLS Listing ID 1000035196
Sold Date 12/27/16
Style Traditional
Bedrooms 3
Full Baths 2
Half Baths 1
HOA Fees $58/ann
HOA Y/N N
Abv Grd Liv Area 2,312
Originating Board TREND
Year Built 2007
Annual Tax Amount $782
Tax Year 2016
Property Description
In Bella Vista/Hawthorne (Just named "Best Places to Live in Philadelphia" by Philly mag) you'll find this gorgeous townhouse located in Hawthorne Court, a gated community of 14 units. This home is on a quiet street one block west of 11th Street and boasts over 2800 sq. ft. with 3 bedrooms and 2.5 baths. It has a private garage and roof deck and over $40,000 of custom upgrades, and high ceilings and upgraded oak hardwood flooring throughout. The first floor has a lovely entry hall, a reception area, half bath, large closet and garage parking. Upstairs the main living area has an open floor plan, including a gorgeous chef's kitchen featuring Subzero, Bosch and Wolf appliances, owner-selected granite counter tops and additional custom cabinetry with expansive storage. The upgraded kitchen opens to the large living and dining area with gas fireplace, two Juliet balconies. The third floor has an expansive master suite with a large area ideal for a reading nook, study or lounge area. A large walk-in closet, en-suite bath and oversized steam shower complete the master suite. The top floor features a full bath, laundry room, ample closet space and two very nicely sized bedrooms, one which is currently open and being used as a den/entertainment area. This home also features an enormous roof deck with wet bar, storage and gorgeous 360 cityscape views. The finished basement has an entertainment room with built-in surround sound, and two storage rooms. This truly exceptional home is walking distance to parks, Whole Foods, Italian Market, restaurants, bars and everything Bella Vista has to offer with a walk Score of 97: a Walker's Paradise. Tax abatement remaining
Location
State PA
County Philadelphia
Area 19147 (19147)
Zoning ICMX
Rooms
Other Rooms Living Room, Dining Room, Primary Bedroom, Bedroom 2, Kitchen, Family Room, Bedroom 1, Laundry
Basement Full
Interior
Interior Features Breakfast Area
Hot Water Natural Gas
Heating Gas
Cooling Central A/C
Flooring Wood
Fireplaces Number 1
Fireplaces Type Gas/Propane
Fireplace Y
Heat Source Natural Gas
Laundry Upper Floor
Exterior
Garage Spaces 2.0
Water Access N
Accessibility None
Attached Garage 1
Total Parking Spaces 2
Garage Y
Building
Story 3+
Sewer Public Sewer
Water Public
Architectural Style Traditional
Level or Stories 3+
Additional Building Above Grade, Below Grade
New Construction N
Schools
School District The School District Of Philadelphia
Others
HOA Fee Include Common Area Maintenance
Senior Community No
Tax ID 888022052
Ownership Condominium
Read Less
Want to know what your home might be worth? Contact us for a FREE valuation!

Our team is ready to help you sell your home for the highest possible price ASAP

Bought with Rachel B Rothbard • Coldwell Banker Realty

GET MORE INFORMATION





