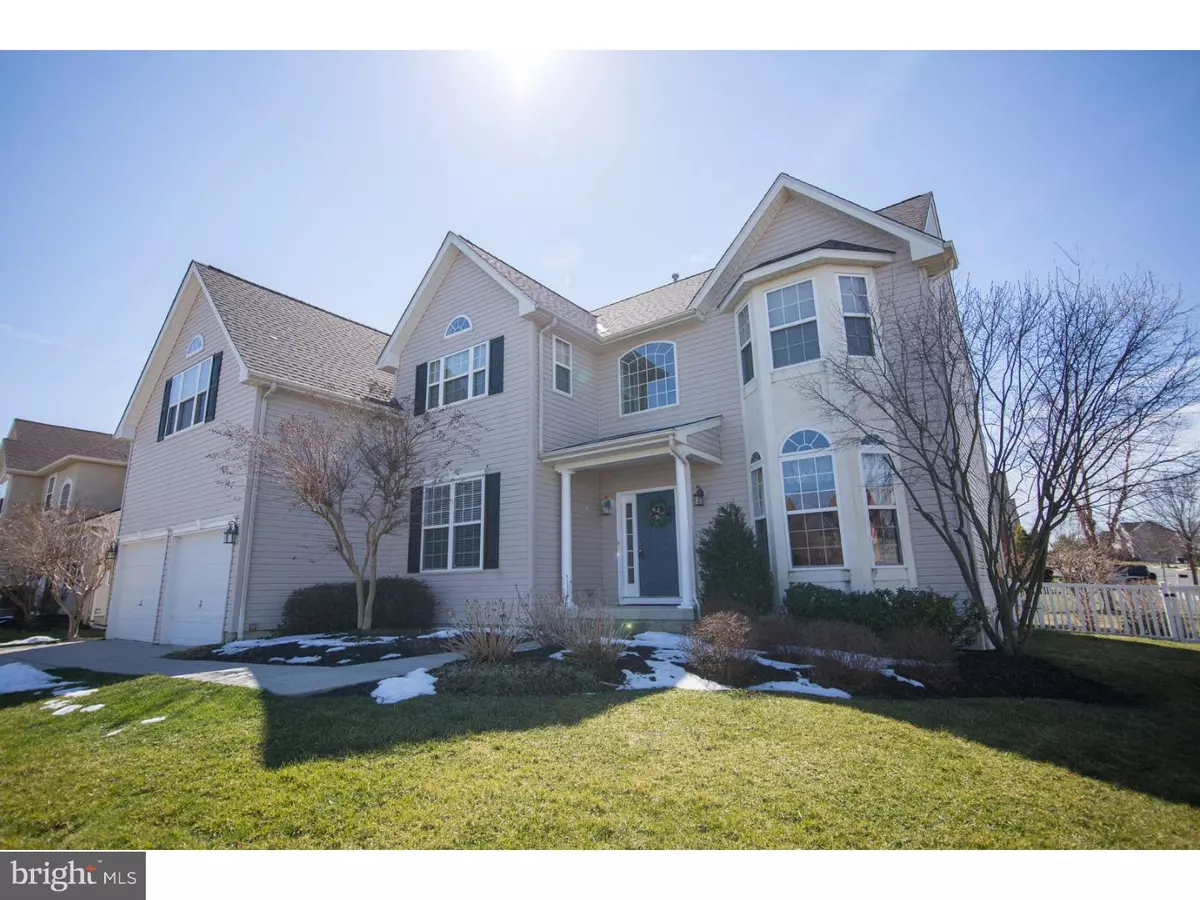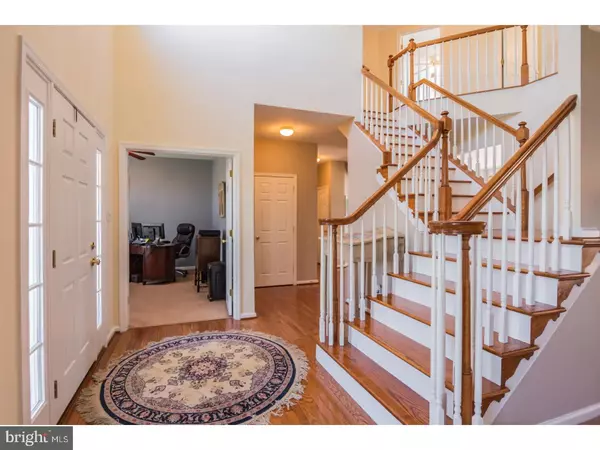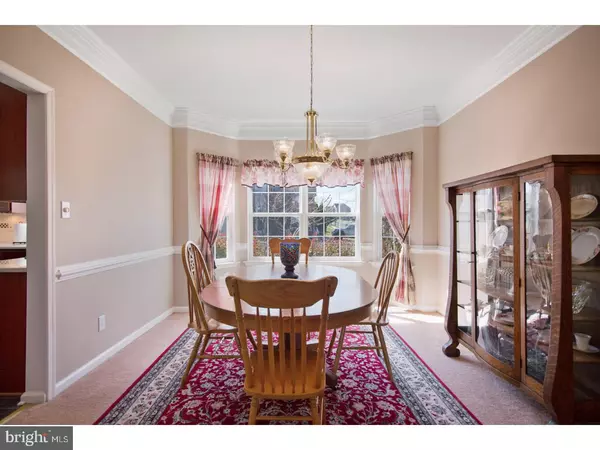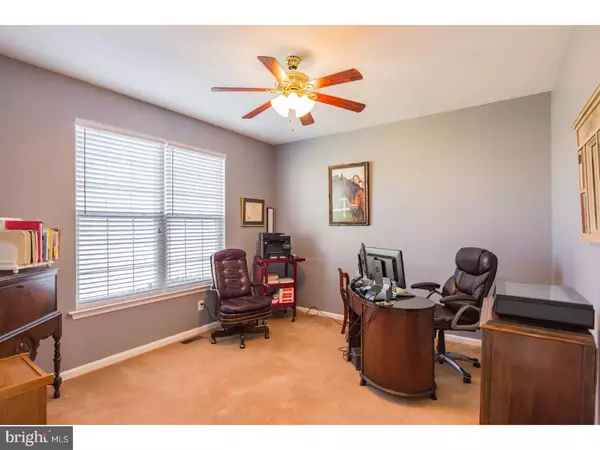$338,000
$349,900
3.4%For more information regarding the value of a property, please contact us for a free consultation.
48 FREDRICK BLVD Swedesboro, NJ 08085
4 Beds
3 Baths
3,356 SqFt
Key Details
Sold Price $338,000
Property Type Single Family Home
Sub Type Detached
Listing Status Sold
Purchase Type For Sale
Square Footage 3,356 sqft
Price per Sqft $100
Subdivision Lexington Hill
MLS Listing ID 1000051490
Sold Date 06/08/17
Style Colonial
Bedrooms 4
Full Baths 2
Half Baths 1
HOA Y/N N
Abv Grd Liv Area 3,356
Originating Board TREND
Year Built 2004
Annual Tax Amount $11,986
Tax Year 2016
Lot Size 0.282 Acres
Acres 0.28
Lot Dimensions 91X125
Property Description
Move in Ready! Beautifully and neutrally appointed; and wonderfully expanded 'Washington' model boasts a most functional and enjoyable floor plan with generously sized rooms. Be welcomed in the light and bright and freshly painted 2-Story foyer- adorned by an impressive wood staircase and hardwood floors, formal living and dining rooms as well as a first floor study; enjoy the updated kitchen with custom Granite & Cambria solid-surface counter tops and a thoughtful & stylish custom subway ceramic tile back splash, 2 level island, 42" Cherry-wood cabinetry, moldings and stylish flooring. Adjacent to the kitchen and breakfast room is a large family room with cathedral ceilings, gas-log fireplace and airy & sunny transom windows, welcoming your friends and family alike. The 2' bump out expands the homes' floor plan nicely. Beyond the kitchen and breakfast room is a custom stamped patio, fenced in rear yard, so nicely landscaped and manicured. You'll appreciate the oversized garage, irrigation system, and newer roof installed in 2014. The full basement offers storage and future finished areas as some areas were started to be finished by prior owner and all permits and inspections have been obtained and closed out. Upstairs you'll appreciate the Luxury Master Suite with updated bath with newer ceramic tiled shower with custom glass door, garden tub, water closet, dual vanity, all on a beautiful and neutral ceramic tile floor. The master bedroom features a generous layout with 3 closets; and a sitting area, and cathedral ceilings...a beautiful design to be enjoyed. You'll notice the many updates throughout, some freshly painted rooms in a neutral palate, custom trim-work, ceiling fans, built in speakers, 2-Zone heat and air, sprinkler system, security system, and more. A 1 year 2-10 Home-buyers Warranty is included for peace of mind. Stop by and see for yourself
Location
State NJ
County Gloucester
Area Woolwich Twp (20824)
Zoning RES
Rooms
Other Rooms Living Room, Dining Room, Primary Bedroom, Bedroom 2, Bedroom 3, Kitchen, Family Room, Bedroom 1, Laundry, Other, Attic
Basement Full, Unfinished
Interior
Interior Features Primary Bath(s), Kitchen - Island, Butlers Pantry, Ceiling Fan(s), Stall Shower, Dining Area
Hot Water Natural Gas
Heating Gas, Forced Air, Zoned
Cooling Central A/C
Flooring Wood, Fully Carpeted, Vinyl, Tile/Brick
Fireplaces Number 1
Fireplaces Type Gas/Propane
Equipment Cooktop, Oven - Wall, Dishwasher, Disposal
Fireplace Y
Window Features Bay/Bow
Appliance Cooktop, Oven - Wall, Dishwasher, Disposal
Heat Source Natural Gas
Laundry Upper Floor
Exterior
Exterior Feature Patio(s)
Garage Spaces 4.0
Fence Other
Utilities Available Cable TV
Water Access N
Roof Type Shingle
Accessibility None
Porch Patio(s)
Attached Garage 2
Total Parking Spaces 4
Garage Y
Building
Lot Description Corner
Story 2
Foundation Concrete Perimeter
Sewer Public Sewer
Water Public
Architectural Style Colonial
Level or Stories 2
Additional Building Above Grade
Structure Type Cathedral Ceilings,9'+ Ceilings
New Construction N
Schools
Middle Schools Kingsway Regional
High Schools Kingsway Regional
School District Kingsway Regional High
Others
Senior Community No
Tax ID 24-00003 20-00004
Ownership Fee Simple
Security Features Security System
Acceptable Financing Conventional
Listing Terms Conventional
Financing Conventional
Read Less
Want to know what your home might be worth? Contact us for a FREE valuation!

Our team is ready to help you sell your home for the highest possible price ASAP

Bought with Dale A Riggs • Hughes-Riggs Realty, Inc.

GET MORE INFORMATION





