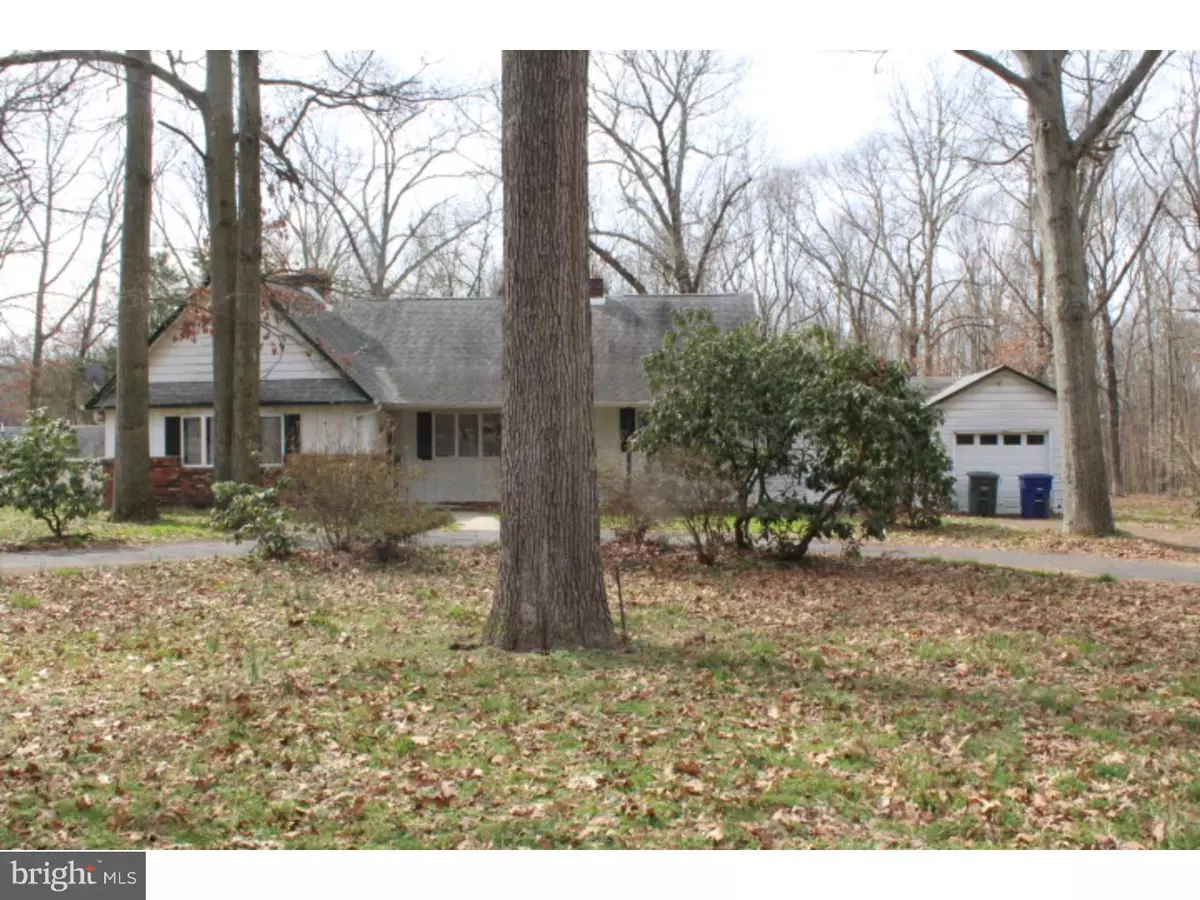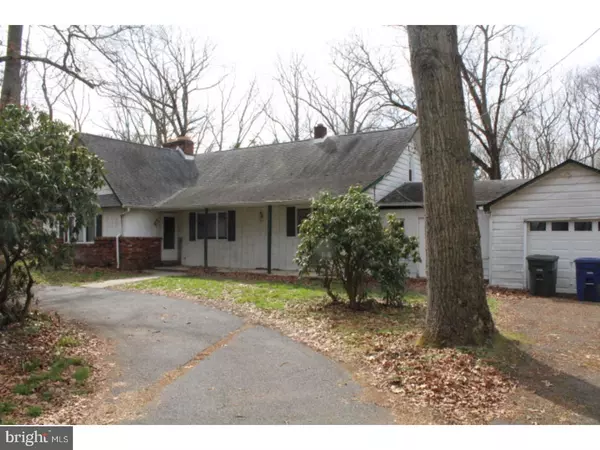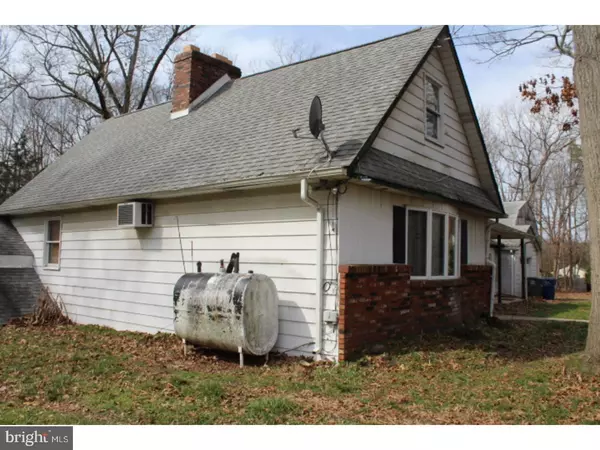$109,770
$113,800
3.5%For more information regarding the value of a property, please contact us for a free consultation.
741 WASHINGTON AVE Williamstown, NJ 08094
5 Beds
2 Baths
1,960 SqFt
Key Details
Sold Price $109,770
Property Type Single Family Home
Sub Type Detached
Listing Status Sold
Purchase Type For Sale
Square Footage 1,960 sqft
Price per Sqft $56
Subdivision None Available
MLS Listing ID 1000051644
Sold Date 09/01/17
Style Cape Cod
Bedrooms 5
Full Baths 2
HOA Y/N N
Abv Grd Liv Area 1,960
Originating Board TREND
Year Built 1960
Annual Tax Amount $6,858
Tax Year 2016
Lot Size 1.590 Acres
Acres 1.59
Lot Dimensions 1X1
Property Description
large cape with breezeway to 1 car attached garage. large outbuilding on right. living room features hardwood flooring and fireplace, dining and kitchen with ceramic tile flooring. 3 bedrooms on 1st floor feature hardwood flooring. master bedroom also has fireplace. full bath down. 2 additional bedrooms up with full bath. prior to offer submission buyer and buyers agent must ensure buyers financing type (if any)meets as-is sale terms. Employees and family members residing with employees of JPMorgan Chase Bank, N.A, its affiliates or subsidiaries are strictly prohibited from directly or indirectly purchasing any property owned by JPMorgan Chase Bank, N.A.
Location
State NJ
County Gloucester
Area Franklin Twp (20805)
Zoning RA
Rooms
Other Rooms Living Room, Dining Room, Primary Bedroom, Bedroom 2, Bedroom 3, Kitchen, Bedroom 1, Other
Basement Full
Interior
Hot Water Electric
Heating Oil, Forced Air
Cooling None
Fireplaces Number 2
Fireplaces Type Brick
Fireplace Y
Heat Source Oil
Laundry Basement
Exterior
Exterior Feature Patio(s), Breezeway
Garage Spaces 4.0
Pool In Ground
Water Access N
Accessibility None
Porch Patio(s), Breezeway
Total Parking Spaces 4
Garage N
Building
Story 2
Sewer On Site Septic
Water Well
Architectural Style Cape Cod
Level or Stories 2
Additional Building Above Grade
New Construction N
Schools
School District Delsea Regional High Scho Schools
Others
Senior Community No
Tax ID 05-01903-00021
Ownership Fee Simple
Special Listing Condition REO (Real Estate Owned)
Read Less
Want to know what your home might be worth? Contact us for a FREE valuation!

Our team is ready to help you sell your home for the highest possible price ASAP

Bought with John J Tull Jr. • Century 21 Alliance - Mantua

GET MORE INFORMATION





