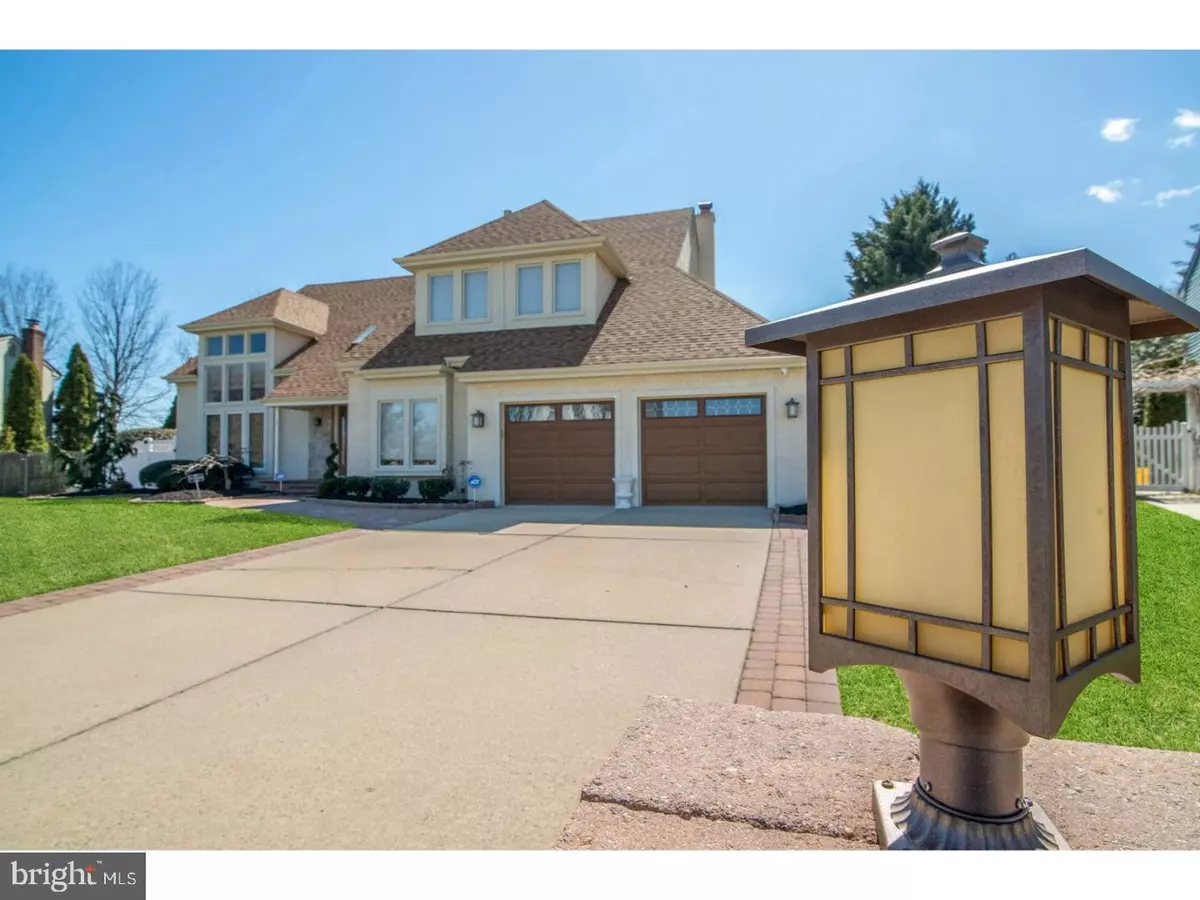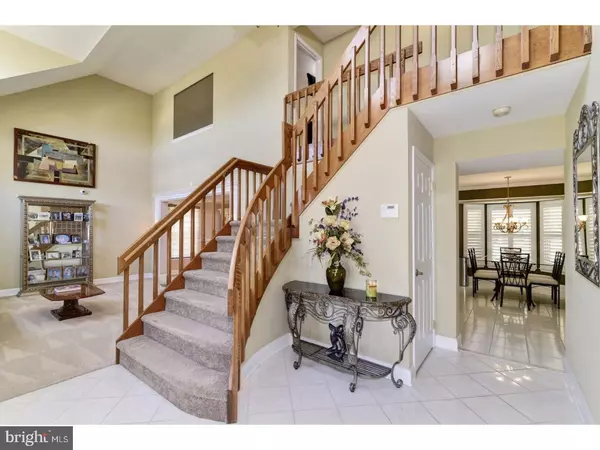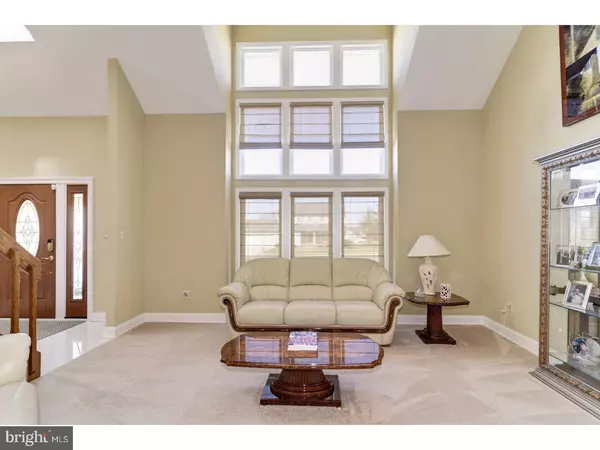$370,000
$369,000
0.3%For more information regarding the value of a property, please contact us for a free consultation.
7 OXFORD DR Sewell, NJ 08080
4 Beds
3 Baths
2,722 SqFt
Key Details
Sold Price $370,000
Property Type Single Family Home
Sub Type Detached
Listing Status Sold
Purchase Type For Sale
Square Footage 2,722 sqft
Price per Sqft $135
Subdivision Winchester Farms
MLS Listing ID 1000051680
Sold Date 08/04/17
Style Contemporary
Bedrooms 4
Full Baths 2
Half Baths 1
HOA Y/N N
Abv Grd Liv Area 2,722
Originating Board TREND
Year Built 1988
Annual Tax Amount $12,486
Tax Year 2016
Lot Size 71.000 Acres
Acres 0.93
Lot Dimensions 71X263
Property Description
This home is positively perfect in every way. This unique property is situated on approximately one acre of ground with magnificent professional landscaping and privacy fence. It come with a separate detached garage and office and is a great home for a professional or self employed individual. As you enter the home through the beautiful custom front door into the grand foyer you will be met with 18 foot cathedral ceilings and custom staircase, with skylights , porcelain tile, crown molding , newer carpets and custom painted walls. Everything is upgraded including carpets, fixtures, window treatments and all flooring throughout. The downstairs powder room and kitchen have been recently upgraded with custom cabinets, beautiful granite counter tops, top of the line stainless steel appliances, built in bar, tiled back splash designer faucets and window treatments. The family room has a wood burning fireplace with gas conversion available, newer hardwood floors , custom crown mold, beautiful glass French doors leading to the awesome back yard patio. The rear patio is unbelievable with a 20 x 70 covered patio. The enclosed patio roof offers 4 designer ceiling fans, recessed lighting with 4 zones. Gorgeous in ground pool , barbeque station, sprinklers on entire property and too much more to write here. Take the tour you will not be disappointed.
Location
State NJ
County Gloucester
Area Washington Twp (20818)
Zoning R
Rooms
Other Rooms Living Room, Dining Room, Primary Bedroom, Bedroom 2, Bedroom 3, Kitchen, Family Room, Bedroom 1, Other
Interior
Interior Features Primary Bath(s), Kitchen - Island, Butlers Pantry, Dining Area
Hot Water Natural Gas
Heating Gas
Cooling Central A/C
Flooring Wood, Fully Carpeted, Tile/Brick
Fireplaces Number 1
Fireplaces Type Marble
Equipment Oven - Self Cleaning, Dishwasher, Disposal, Energy Efficient Appliances
Fireplace Y
Appliance Oven - Self Cleaning, Dishwasher, Disposal, Energy Efficient Appliances
Heat Source Natural Gas
Laundry Main Floor
Exterior
Exterior Feature Patio(s)
Garage Spaces 4.0
Pool In Ground
Water Access N
Accessibility None
Porch Patio(s)
Total Parking Spaces 4
Garage Y
Building
Story 2
Foundation Slab
Sewer Public Sewer
Water Public
Architectural Style Contemporary
Level or Stories 2
Additional Building Above Grade
New Construction N
Others
Senior Community No
Tax ID 18-00198 02-00106
Ownership Fee Simple
Read Less
Want to know what your home might be worth? Contact us for a FREE valuation!

Our team is ready to help you sell your home for the highest possible price ASAP

Bought with Geraldine Monti • BHHS Fox & Roach-Washington-Gloucester
GET MORE INFORMATION





