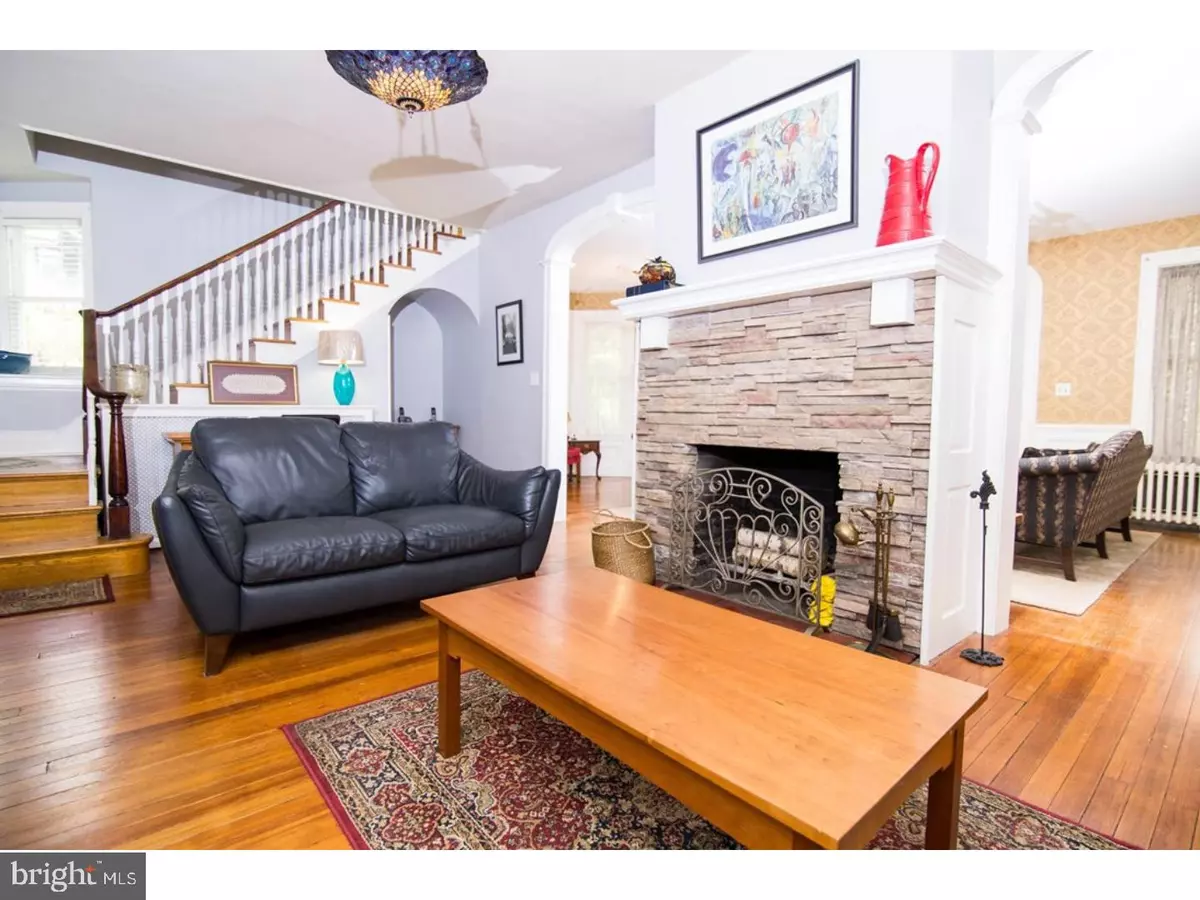$209,000
$209,900
0.4%For more information regarding the value of a property, please contact us for a free consultation.
45 N EVERGREEN AVE Woodbury, NJ 08096
4 Beds
3 Baths
2,518 SqFt
Key Details
Sold Price $209,000
Property Type Single Family Home
Sub Type Detached
Listing Status Sold
Purchase Type For Sale
Square Footage 2,518 sqft
Price per Sqft $83
Subdivision East End
MLS Listing ID 1000052922
Sold Date 08/29/17
Style Colonial,Victorian
Bedrooms 4
Full Baths 2
Half Baths 1
HOA Y/N N
Abv Grd Liv Area 2,518
Originating Board TREND
Year Built 1881
Annual Tax Amount $9,200
Tax Year 2016
Lot Size 0.334 Acres
Acres 0.33
Lot Dimensions 79X184
Property Description
$16,000 to qualified First Time Home Buyers through the NJ Home Seeker grant program. Ask me about it! Beautiful home of distinction offering 2,518 sqft of living space on 1st and 2nd floors and a partially finished walk-up attic. This lovely home has all of the appointments one would expect from a stately home such as this and more! Centrally located to Philadelphia(15 min. to the Ben Franklin or Walt Whitman Bridges),the Jersey shore (40 Min.) and Delaware (25 min.), this home also is within walking distance to some amazing uptown restaurants, parks, Stewart Lake and Broad Street Lake as well. Huge, sweeping porches to enjoy your evening after a long day and a lovely balcony for your morning coffee that overlook established landscaping and gardens. There's a lovely patio and comfy Jacuzzi to also take in these views! Once inside, you're greeted by beautifully appointed features like hardwood floors, original period moldings and custom wainscoting, tall ceilings and beautiful large windows. The living area offers generous open spaces that lead to a center-piece stone fireplace. Many updates have been made along the way to enjoy the best of this home's classic design and the conveniences of today. The spacious kitchen offers custom cabinetry and tile work, newer appliances, stainless bottom door freezer/refrigerator and recess lighting. The main bath has new period details like a claw foot tub and pedestal sink, while the new master ensuite bath features a full glass door - custom tiled walk-in shower. There is a finished heated attic with ample storage and rough plumbing for a powder room. There is more storage with the 49'x21' basement and a 1 car detached garage. The basement has high ceilings and could be finished into a game room or another family room. You have to see this home to appreciate all it has to offer. Taxes have been reduced to $9,200+/- due to change in assessed value. Make your appointment to preview this fantastic home today!
Location
State NJ
County Gloucester
Area Woodbury City (20822)
Zoning SFR
Rooms
Other Rooms Living Room, Dining Room, Primary Bedroom, Bedroom 2, Bedroom 3, Kitchen, Family Room, Bedroom 1, Other, Attic
Basement Full, Unfinished
Interior
Interior Features Primary Bath(s), Ceiling Fan(s), Kitchen - Eat-In
Hot Water Oil
Heating Oil, Steam
Cooling Wall Unit
Flooring Wood, Tile/Brick
Fireplaces Number 1
Fireplaces Type Stone
Fireplace Y
Heat Source Oil, Other
Laundry Main Floor
Exterior
Exterior Feature Deck(s), Patio(s), Porch(es), Balcony
Garage Spaces 4.0
Water Access N
Roof Type Pitched
Accessibility None
Porch Deck(s), Patio(s), Porch(es), Balcony
Total Parking Spaces 4
Garage Y
Building
Story 3+
Foundation Stone, Concrete Perimeter
Sewer Public Sewer
Water Public
Architectural Style Colonial, Victorian
Level or Stories 3+
Additional Building Above Grade
Structure Type 9'+ Ceilings
New Construction N
Schools
Elementary Schools Evergreen Ave
High Schools Woodbury Jr Sr
School District Woodbury Public Schools
Others
Senior Community No
Tax ID 22-00155-00015
Ownership Fee Simple
Acceptable Financing Conventional, VA, FHA 203(b)
Listing Terms Conventional, VA, FHA 203(b)
Financing Conventional,VA,FHA 203(b)
Read Less
Want to know what your home might be worth? Contact us for a FREE valuation!

Our team is ready to help you sell your home for the highest possible price ASAP

Bought with Sara DiDomenico • Keller Williams Realty - Moorestown

GET MORE INFORMATION





