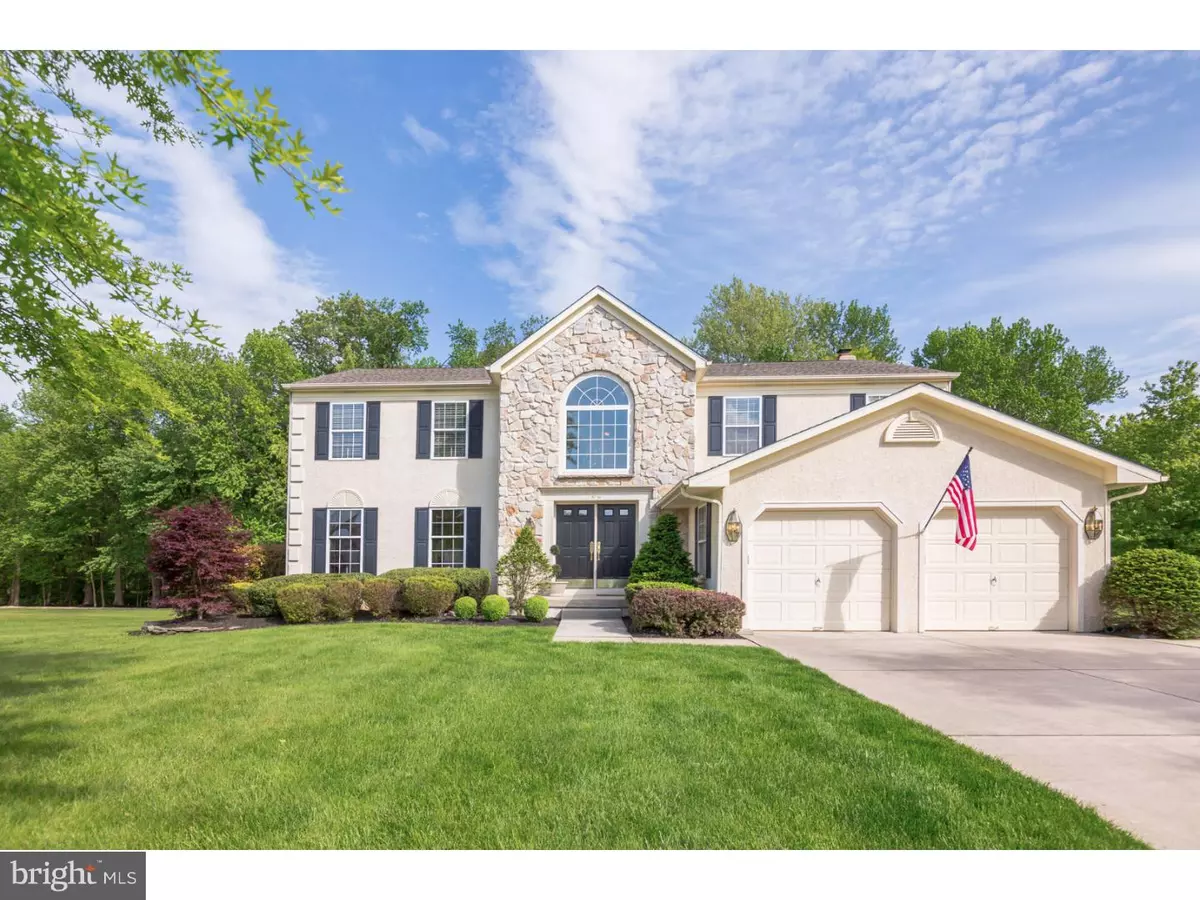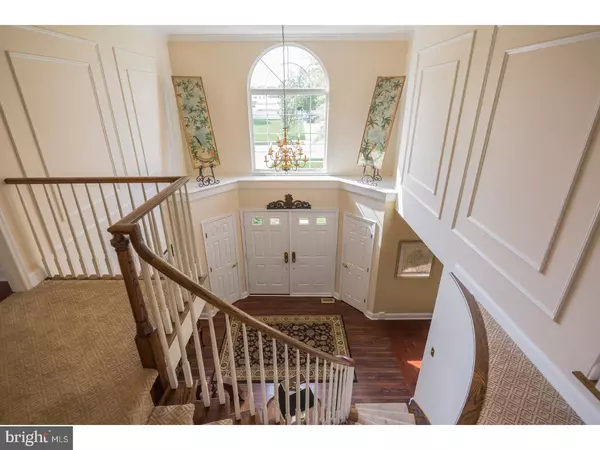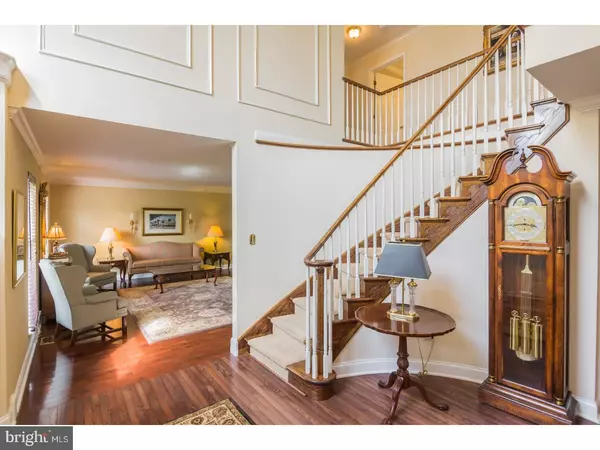$415,000
$424,900
2.3%For more information regarding the value of a property, please contact us for a free consultation.
32 DOROTHY DR Sewell, NJ 08080
4 Beds
3 Baths
3,710 SqFt
Key Details
Sold Price $415,000
Property Type Single Family Home
Sub Type Detached
Listing Status Sold
Purchase Type For Sale
Square Footage 3,710 sqft
Price per Sqft $111
Subdivision Wrenfield
MLS Listing ID 1000053132
Sold Date 07/31/17
Style Colonial,Contemporary
Bedrooms 4
Full Baths 2
Half Baths 1
HOA Y/N N
Abv Grd Liv Area 2,890
Originating Board TREND
Year Built 1999
Annual Tax Amount $12,291
Tax Year 2016
Lot Size 0.712 Acres
Acres 0.71
Lot Dimensions 124X250
Property Description
Style, Drama, Class, Function...all wonderful qualities of this fine Washington Township residence. You'll appreciate the attention to details, the meticulous maintenance, and the tasteful finishes the original owners have painstakingly accomplished. The impressive 2-Story Foyer with its circular oak staircase and balcony is quite a way to welcome your friends, family and guests. Once inside, you'll find spacious rooms, hardwood floors, ceramics, granite & quality stone finishes. The formal living and dining rooms are both elegant and functional. The bright and sunny kitchen boasts plenty of space to prepare meals with a center island, stainless steel appliances, a pantry, desk, and a breakfast nook with a bump out window...all of which overlooks the spacious family room with hardwood floors, stone wood burning fireplace and circular windows, along with a slider to the large custom trex deck, so perfect for enjoyment and entertainment alike. The large .71 acre-sized yard is park-like as it is both meticulously manicured and scenic, as its' view is of nature and mature deciduous trees (Backs to Woods)...simply beautiful everywhere you look. Enjoy the thoughtfully designed landscaping, irrigation system and its prime location overlooking woods. Back inside offers your family a second floor that delivers You'll find a luxurious Master Bedroom with both form and style along with a private and stylish master bathroom. There are 3 other generously sized bedrooms all with hardwood style flooring, closets and ceiling fans. The hall bath is right out of a high fashion magazine that offers the latest in style and function...a simply perfect selection of stone, ceramics, custom vanity, plumbing fixtures and lighting fixtures. The large extra-deep basement finds plenty of room for ample storage, a Great Room, a TV Lounge area, and a large private Office/Study. Inside and out will impress you with the high level of attention to detail. The roof is just a year old, there is a rear shed and irrigation well, hardwoods throughout, custom granite & ceramic finishes. Come see why you'll love to call this wonderful residence 'Home'.
Location
State NJ
County Gloucester
Area Washington Twp (20818)
Zoning R
Rooms
Other Rooms Living Room, Dining Room, Primary Bedroom, Bedroom 2, Bedroom 3, Kitchen, Family Room, Bedroom 1, Laundry, Other, Attic
Basement Full
Interior
Interior Features Primary Bath(s), Kitchen - Island, Butlers Pantry, Stall Shower, Kitchen - Eat-In
Hot Water Natural Gas
Heating Gas, Forced Air
Cooling Central A/C
Flooring Wood, Tile/Brick
Fireplaces Number 1
Fireplaces Type Stone
Equipment Oven - Self Cleaning, Dishwasher, Disposal
Fireplace Y
Appliance Oven - Self Cleaning, Dishwasher, Disposal
Heat Source Natural Gas
Laundry Main Floor
Exterior
Exterior Feature Deck(s), Porch(es)
Garage Spaces 5.0
Utilities Available Cable TV
Water Access N
Roof Type Shingle
Accessibility None
Porch Deck(s), Porch(es)
Attached Garage 2
Total Parking Spaces 5
Garage Y
Building
Story 2
Foundation Brick/Mortar
Sewer Public Sewer
Water Public
Architectural Style Colonial, Contemporary
Level or Stories 2
Additional Building Above Grade, Below Grade
Structure Type Cathedral Ceilings,9'+ Ceilings
New Construction N
Others
Senior Community No
Tax ID 18-00086 11-00005
Ownership Fee Simple
Acceptable Financing Conventional
Listing Terms Conventional
Financing Conventional
Read Less
Want to know what your home might be worth? Contact us for a FREE valuation!

Our team is ready to help you sell your home for the highest possible price ASAP

Bought with Bob Johns • Century 21 Rauh & Johns

GET MORE INFORMATION





