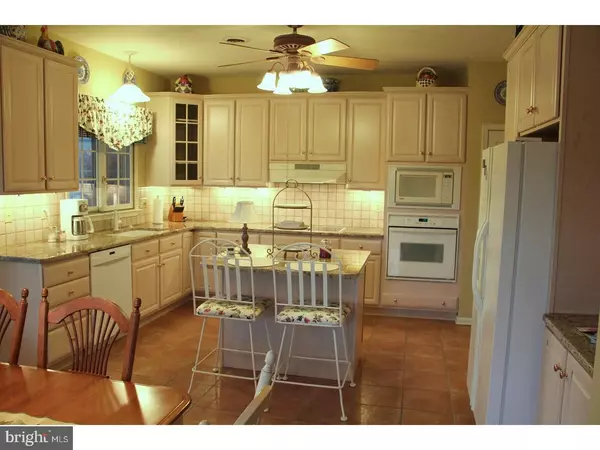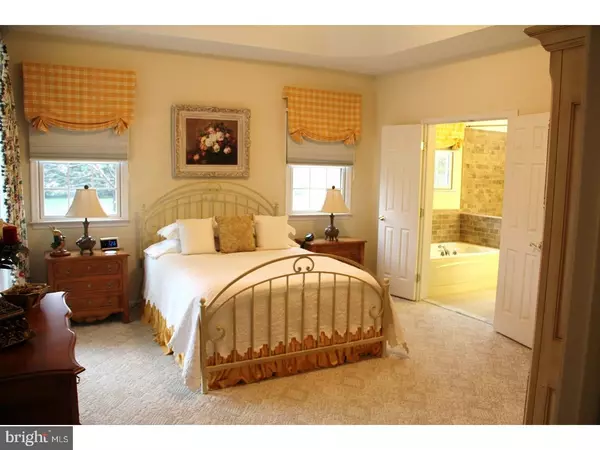$319,500
$319,500
For more information regarding the value of a property, please contact us for a free consultation.
176 W MAPLEHURST DR Smyrna, DE 19977
3 Beds
3 Baths
2,672 SqFt
Key Details
Sold Price $319,500
Property Type Single Family Home
Sub Type Detached
Listing Status Sold
Purchase Type For Sale
Square Footage 2,672 sqft
Price per Sqft $119
Subdivision Maplehurst
MLS Listing ID 1000055278
Sold Date 02/24/17
Style Ranch/Rambler
Bedrooms 3
Full Baths 3
HOA Y/N N
Abv Grd Liv Area 2,672
Originating Board TREND
Year Built 1997
Annual Tax Amount $1,473
Tax Year 2016
Lot Size 1.000 Acres
Acres 1.0
Lot Dimensions 154X290
Property Description
Stunning 1.5 story ranch with 3 bedrooms, 3 baths, office/den and attached 3 car garage. Your family and friends will walk up to an expansive front porch that enters into a large tiled foyer. The foyer has a large arched opening with columns leading in to a great room with cathedral ceiling. This space has an impressive floor to ceiling masonry fireplace with natural stone that matches the natural stone used on the exterior of the home. The large country kitchen/dining area was recently updated with granite countertops, a new sink, faucet and backsplash. The Craft Maid solid maple cabinetry is 42 inches tall with many pull outs in the base cabinets, and includes a built in hutch and pantry. The kitchen is complete with ceramic tile floors. The dining area has a sliding French door which leads out on to a large covered veranda complete with fabric awnings for added protection in the summer. This is a great area for entertaining and grilling meals year round. The first floor owner's suite also has a French sliding door adjoining the same covered veranda; a recently updated tiled bath with vaulted ceiling and a large walk in closet. The 2nd bedroom is roomy with a spacious walk in closet and full bathroom with tiled floor located just down the hall. The office/den could be converted to a 4th bedroom if desired. Upstairs there is a 2nd suite that can double as an in-laws suite or a second Master Bedroom/Suite. This space has its own living area with morning kitchen; beautiful bathroom with bead board walls, a large shower and large walk in closet. In addition, this space has custom wide plank knotty pine floors. There is also a full entry door for easy access to the massive attic with plenty of storage space. The home has been recently painted on the interior including the exterior columns and shutters. All this sits on a 1 acre beautifully landscaped lot in a small cul-de-sac community just outside the town limits of both Smyrna and Dover. $$ave on your property taxes! $$ave on your utilities! Location is convenient to shopping and to the beaches. Less than one mile from RT 13 with easy access to RT 1. This meticulously maintained property is ready to move in and become your dream home today! Serious inquiries with pre-approval required to schedule a showing.
Location
State DE
County Kent
Area Smyrna (30801)
Zoning AC
Direction East
Rooms
Other Rooms Living Room, Dining Room, Primary Bedroom, Bedroom 2, Kitchen, Bedroom 1, In-Law/auPair/Suite, Other, Attic
Basement Dirt Floor
Interior
Interior Features Primary Bath(s), Kitchen - Island, Butlers Pantry, Skylight(s), Ceiling Fan(s), Attic/House Fan, Breakfast Area
Hot Water Electric
Heating Heat Pump - Oil BackUp, Heat Pump - Electric BackUp, Forced Air
Cooling Central A/C
Flooring Wood, Fully Carpeted, Tile/Brick
Fireplaces Number 1
Fireplaces Type Stone
Equipment Cooktop, Oven - Wall, Oven - Self Cleaning, Dishwasher, Disposal
Fireplace Y
Appliance Cooktop, Oven - Wall, Oven - Self Cleaning, Dishwasher, Disposal
Laundry Main Floor
Exterior
Exterior Feature Porch(es)
Parking Features Inside Access, Garage Door Opener
Garage Spaces 6.0
Water Access N
Roof Type Pitched,Shingle
Accessibility None
Porch Porch(es)
Attached Garage 3
Total Parking Spaces 6
Garage Y
Building
Lot Description Irregular, Level, Front Yard, Rear Yard, SideYard(s)
Story 1.5
Foundation Stone, Concrete Perimeter, Crawl Space
Sewer On Site Septic
Water Well
Architectural Style Ranch/Rambler
Level or Stories 1.5
Additional Building Above Grade
Structure Type Cathedral Ceilings,9'+ Ceilings
New Construction N
Schools
Elementary Schools Smyrna
Middle Schools Smyrna
High Schools Smyrna
School District Smyrna
Others
Pets Allowed Y
Senior Community No
Tax ID DC-00-03800-02-0400-000
Ownership Fee Simple
Acceptable Financing Conventional
Listing Terms Conventional
Financing Conventional
Pets Allowed Case by Case Basis
Read Less
Want to know what your home might be worth? Contact us for a FREE valuation!

Our team is ready to help you sell your home for the highest possible price ASAP

Bought with Lisa A Johannsen • Patterson-Schwartz-Middletown
GET MORE INFORMATION





