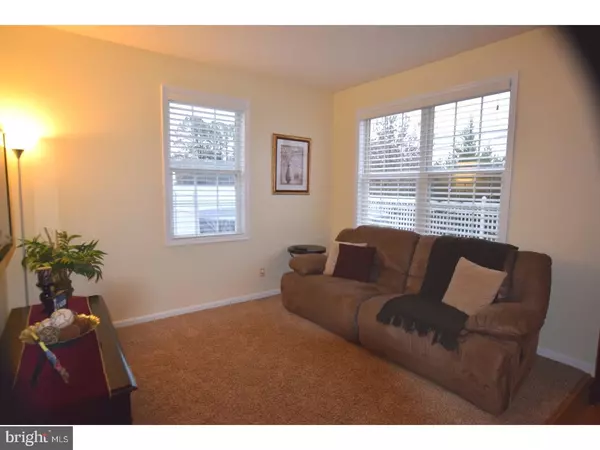$193,500
$192,500
0.5%For more information regarding the value of a property, please contact us for a free consultation.
82 EDIMAN CT Dover, DE 19901
3 Beds
3 Baths
2,103 SqFt
Key Details
Sold Price $193,500
Property Type Single Family Home
Sub Type Twin/Semi-Detached
Listing Status Sold
Purchase Type For Sale
Square Footage 2,103 sqft
Price per Sqft $92
Subdivision Seabrook Village
MLS Listing ID 1000055606
Sold Date 03/31/17
Style Contemporary
Bedrooms 3
Full Baths 2
Half Baths 1
HOA Y/N N
Abv Grd Liv Area 2,103
Originating Board TREND
Year Built 2006
Annual Tax Amount $974
Tax Year 2016
Lot Size 7,500 Sqft
Acres 0.17
Lot Dimensions 75X100
Property Description
This beautiful home has been maintained by meticulous owners and is in move ready condition! The spacious kitchen includes updated appliances, granite counter tops, that overlooks the living room and family room which offers a cozy atmosphere--the dinning area features a slider leading to the backyard for easy access to the pool. The owner's bedroom suite has a large walk-in closet, ceiling fan; master bathroom has double sinks and features a Jacuzzi tub. The bedrooms upstairs includes a full bathroom and vanity lighting. The second bedroom has a ceiling fan along with the third bedroom that overlooks the front yard. Other features include a small nook that can be used as a small study and enormous window offers lots of natural lighting. The backyard is set for privacy while you enjoy the pool and some relaxing time outdoor. This wonderful home is located near schools and shopping centers, with easy access to Route 1 & Route 13, and just a few miles from Dover Air Force Base--this is a must see home and its USDA eligible, so make an appointment today to tour this beautiful home!
Location
State DE
County Kent
Area Caesar Rodney (30803)
Zoning MULT
Rooms
Other Rooms Living Room, Dining Room, Primary Bedroom, Bedroom 2, Kitchen, Family Room, Bedroom 1, Other, Attic
Basement Full, Outside Entrance
Interior
Interior Features Primary Bath(s), Ceiling Fan(s), Kitchen - Eat-In
Hot Water Electric
Heating Electric, Heat Pump - Gas BackUp, Forced Air
Cooling Central A/C
Flooring Wood, Fully Carpeted, Vinyl
Equipment Built-In Range, Oven - Self Cleaning, Dishwasher, Disposal
Fireplace N
Appliance Built-In Range, Oven - Self Cleaning, Dishwasher, Disposal
Heat Source Electric
Laundry Main Floor
Exterior
Exterior Feature Patio(s), Porch(es)
Garage Spaces 3.0
Fence Other
Pool Above Ground
Utilities Available Cable TV
Water Access N
Roof Type Pitched,Shingle
Accessibility None
Porch Patio(s), Porch(es)
Attached Garage 1
Total Parking Spaces 3
Garage Y
Building
Lot Description Level, Front Yard, Rear Yard, SideYard(s)
Story 2
Foundation Concrete Perimeter
Sewer Public Sewer
Water Public
Architectural Style Contemporary
Level or Stories 2
Additional Building Above Grade
Structure Type Cathedral Ceilings,9'+ Ceilings
New Construction N
Schools
Elementary Schools Star Hill
Middle Schools Postlethwait
High Schools Caesar Rodney
School District Caesar Rodney
Others
Senior Community No
Tax ID NM-00-10307-02-0600-000
Ownership Fee Simple
Acceptable Financing Conventional, VA, FHA 203(b), USDA
Listing Terms Conventional, VA, FHA 203(b), USDA
Financing Conventional,VA,FHA 203(b),USDA
Read Less
Want to know what your home might be worth? Contact us for a FREE valuation!

Our team is ready to help you sell your home for the highest possible price ASAP

Bought with Gary J Stewart • Olson Realty

GET MORE INFORMATION





