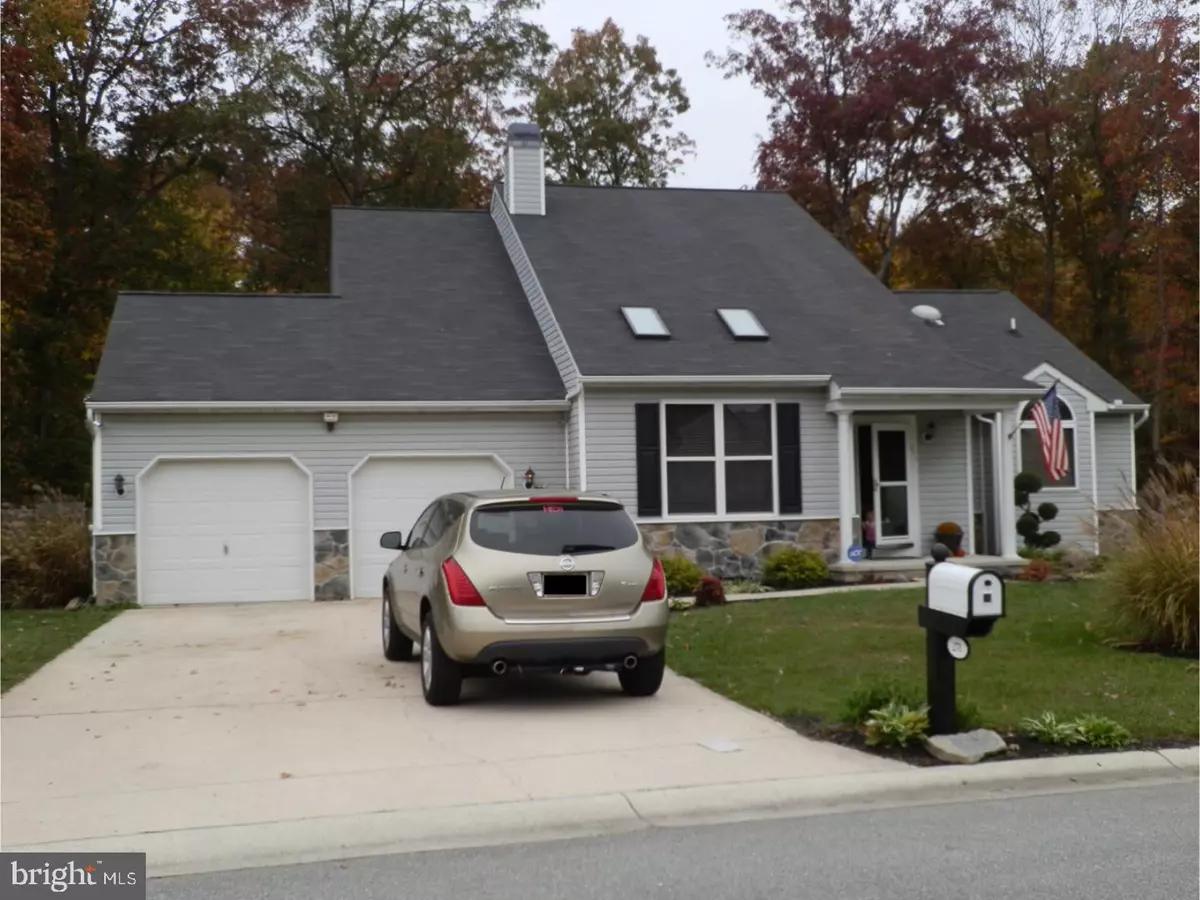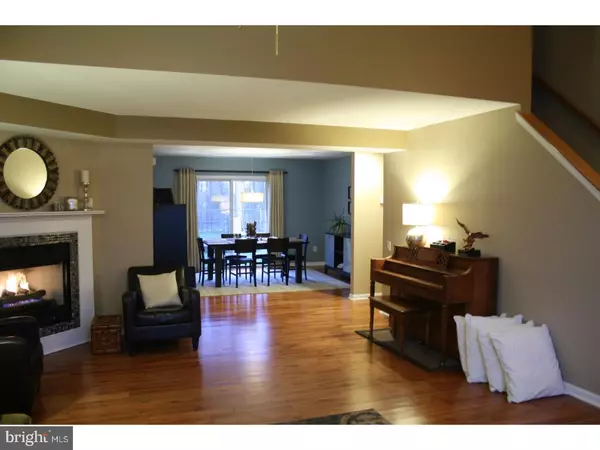$238,000
$250,000
4.8%For more information regarding the value of a property, please contact us for a free consultation.
271 GREENWICH DR Dover, DE 19901
3 Beds
3 Baths
2,321 SqFt
Key Details
Sold Price $238,000
Property Type Single Family Home
Sub Type Detached
Listing Status Sold
Purchase Type For Sale
Square Footage 2,321 sqft
Price per Sqft $102
Subdivision Sheffield Farms
MLS Listing ID 1000056616
Sold Date 06/16/17
Style Contemporary
Bedrooms 3
Full Baths 2
Half Baths 1
HOA Y/N N
Abv Grd Liv Area 2,321
Originating Board TREND
Year Built 2001
Annual Tax Amount $1,231
Tax Year 2016
Lot Size 0.335 Acres
Acres 0.33
Lot Dimensions 75X194
Property Description
Beautiful 3 br, 2.5 ba contemporary home is quiet neighborhood. Spacious living room with fireplace, skylights and cathedral ceiling opens to lovely dining room with sliding glass that leads to large fenced yard with pavers. Beautiful hardwood floors throughout the first floor. Large eat in kitchen with island and plenty of oak cabinets. First floor master bedroom with lots of natural light and large walk in closet. Master bath has beautiful double sinks and mirrors. Upstairs has 2 large bedrooms and multi-purpose loft area. Close to shopping and route 1. Seller is providing a one year home warranty with acceptable offer. Put this home on your tour.
Location
State DE
County Kent
Area Capital (30802)
Zoning RS1
Rooms
Other Rooms Living Room, Dining Room, Primary Bedroom, Bedroom 2, Kitchen, Bedroom 1, Other, Attic
Interior
Interior Features Primary Bath(s), Kitchen - Island, Skylight(s), Ceiling Fan(s), Kitchen - Eat-In
Hot Water Natural Gas
Heating Gas, Forced Air
Cooling Central A/C
Flooring Wood, Fully Carpeted, Tile/Brick
Fireplaces Number 1
Fireplace Y
Heat Source Natural Gas
Laundry Main Floor
Exterior
Garage Spaces 4.0
Fence Other
Utilities Available Cable TV
Water Access N
Roof Type Pitched,Shingle
Accessibility None
Attached Garage 2
Total Parking Spaces 4
Garage Y
Building
Lot Description Level, Front Yard, Rear Yard, SideYard(s)
Story 2
Foundation Brick/Mortar
Sewer Public Sewer
Water Public
Architectural Style Contemporary
Level or Stories 2
Additional Building Above Grade
New Construction N
Schools
School District Capital
Others
Senior Community No
Tax ID ED-00-05701-06-1500-000
Ownership Fee Simple
Acceptable Financing Conventional, VA, FHA 203(b), USDA
Listing Terms Conventional, VA, FHA 203(b), USDA
Financing Conventional,VA,FHA 203(b),USDA
Read Less
Want to know what your home might be worth? Contact us for a FREE valuation!

Our team is ready to help you sell your home for the highest possible price ASAP

Bought with Marla M Schechter • Patterson-Schwartz-Newark
GET MORE INFORMATION





