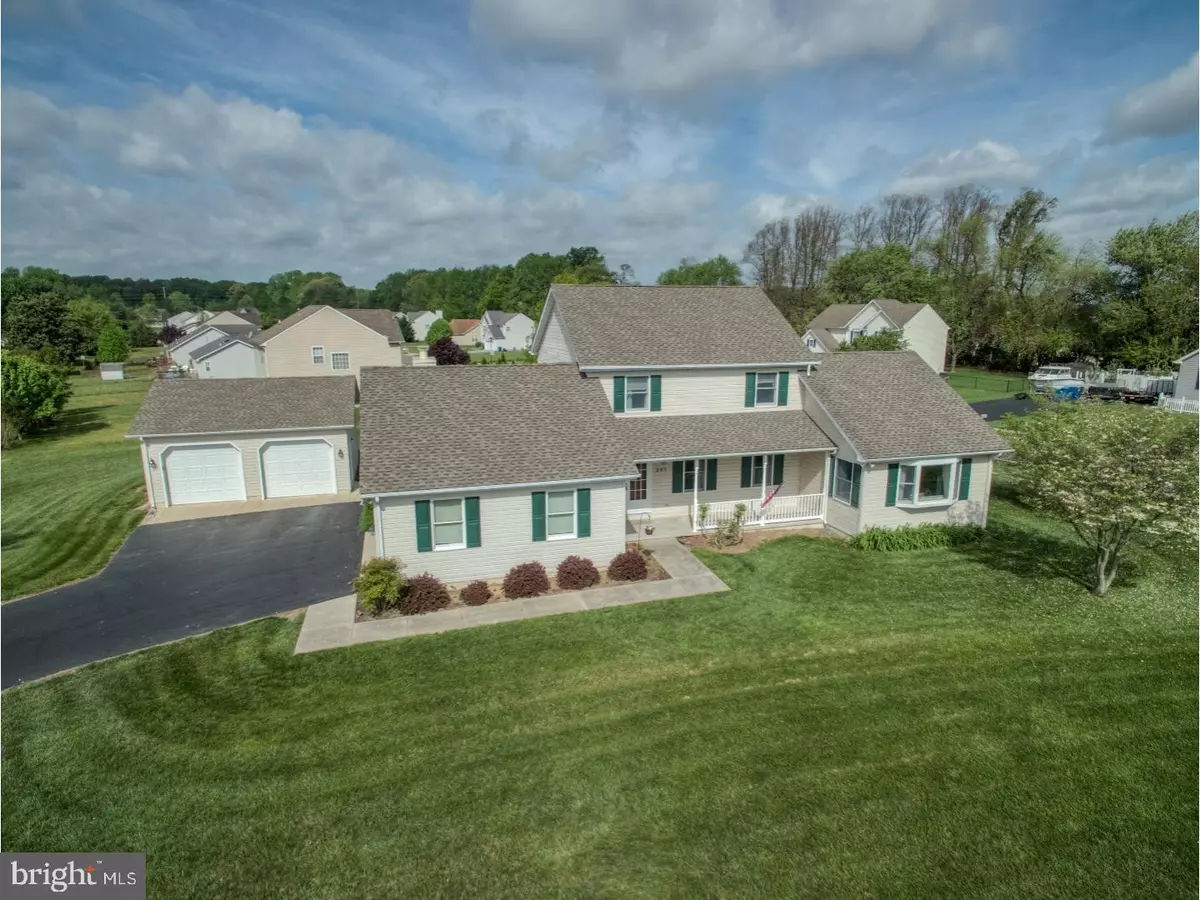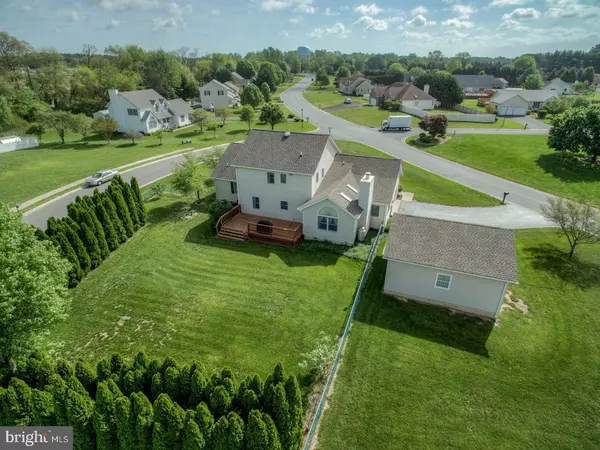$260,000
$249,900
4.0%For more information regarding the value of a property, please contact us for a free consultation.
201 WILDER RD Dover, DE 19904
4 Beds
4 Baths
2,403 SqFt
Key Details
Sold Price $260,000
Property Type Single Family Home
Sub Type Detached
Listing Status Sold
Purchase Type For Sale
Square Footage 2,403 sqft
Price per Sqft $108
Subdivision Tamarac
MLS Listing ID 1000057252
Sold Date 06/19/17
Style Colonial
Bedrooms 4
Full Baths 3
Half Baths 1
HOA Y/N N
Abv Grd Liv Area 2,403
Originating Board TREND
Year Built 1993
Annual Tax Amount $2,343
Tax Year 2016
Lot Size 0.830 Acres
Acres 0.57
Lot Dimensions 217X167
Property Description
This home has everything that you're looking for! You'll enjoy the spaciousness this home offers, from the entryway, to the formal living & dining rooms, back to the open kitchen/family room w/wood burning fireplace. Skylights in here add lots of light. First floor Owner's suite (added in 2007) includes: Sitting or Exercise room, one walk-in closet with built-in gun safe, another 7x7 walk-in closet, master bath with walk-in shower. The bay window adds lots of natural light. Upstairs, you'll find another Master Bedroom w/Attached full bath. Two additional bedrooms & a full hall bath complete the upstairs. Did I mention a walk-in, floored attic for easy storage? There are gleaming hardwood floors throughout this home (except office) and the current owner has made the following updates: Detached 2-Car garage (2010), Roof (2009), Kitchen cabinets & granite counters (2004), Upstairs Lennox Heat Pump (2013), Downstairs Lennox Heat Pump (2012) (both w/ 10 yr warranty), Hot water Heater (2016), Garbage Disposal (2016), new ceiling fans (Hunter 2015). Perfect & private back yard lined with mature trees lets you truly enjoy your massive deck.
Location
State DE
County Kent
Area Caesar Rodney (30803)
Zoning NA
Rooms
Other Rooms Living Room, Dining Room, Primary Bedroom, Bedroom 2, Bedroom 3, Kitchen, Family Room, Bedroom 1, Laundry, Other, Attic
Interior
Interior Features Primary Bath(s), Butlers Pantry, Skylight(s), Ceiling Fan(s), Stall Shower
Hot Water Electric
Heating Heat Pump - Electric BackUp
Cooling Central A/C
Flooring Wood
Fireplaces Number 1
Equipment Dishwasher, Disposal
Fireplace Y
Window Features Bay/Bow
Appliance Dishwasher, Disposal
Laundry Main Floor
Exterior
Exterior Feature Deck(s), Porch(es)
Parking Features Inside Access, Garage Door Opener, Oversized
Garage Spaces 4.0
Water Access N
Roof Type Shingle
Accessibility None
Porch Deck(s), Porch(es)
Attached Garage 1
Total Parking Spaces 4
Garage Y
Building
Story 2
Sewer On Site Septic
Water Private/Community Water
Architectural Style Colonial
Level or Stories 2
Additional Building Above Grade
Structure Type Cathedral Ceilings
New Construction N
Schools
Elementary Schools W.B. Simpson
School District Caesar Rodney
Others
Senior Community No
Tax ID NM-02-10305-02-2200-000
Ownership Fee Simple
Acceptable Financing Conventional, VA, FHA 203(b)
Listing Terms Conventional, VA, FHA 203(b)
Financing Conventional,VA,FHA 203(b)
Read Less
Want to know what your home might be worth? Contact us for a FREE valuation!

Our team is ready to help you sell your home for the highest possible price ASAP

Bought with Anthony R Vargas • RE/MAX Horizons

GET MORE INFORMATION





