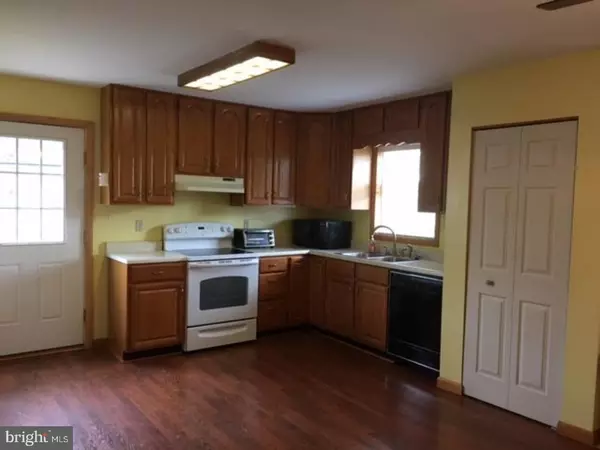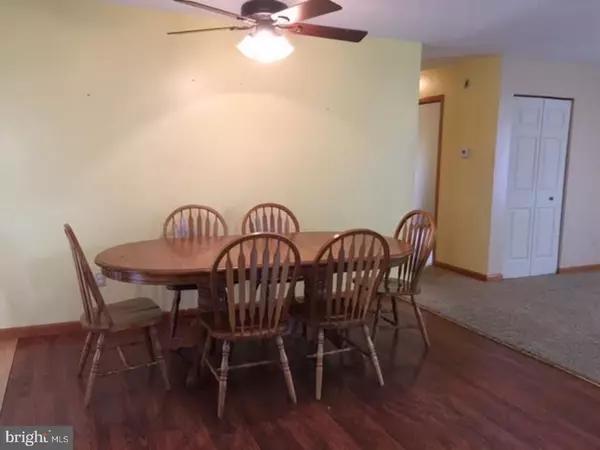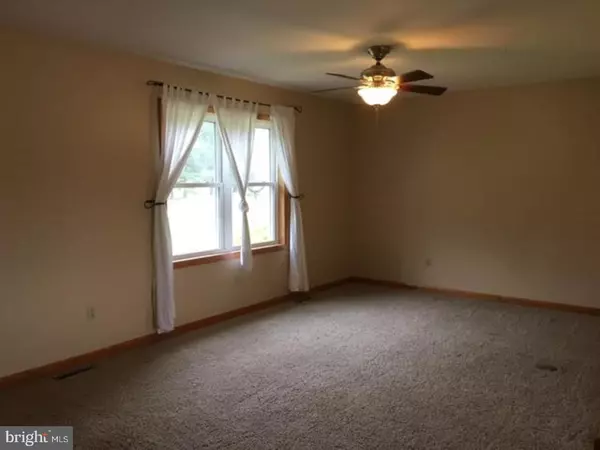$179,000
$179,000
For more information regarding the value of a property, please contact us for a free consultation.
184 MISTY WAY Hartly, DE 19953
3 Beds
2 Baths
1,232 SqFt
Key Details
Sold Price $179,000
Property Type Single Family Home
Sub Type Detached
Listing Status Sold
Purchase Type For Sale
Square Footage 1,232 sqft
Price per Sqft $145
Subdivision None Available
MLS Listing ID 1000056934
Sold Date 07/20/17
Style Ranch/Rambler
Bedrooms 3
Full Baths 2
HOA Y/N N
Abv Grd Liv Area 1,232
Originating Board TREND
Year Built 1993
Annual Tax Amount $835
Tax Year 2016
Lot Size 0.744 Acres
Acres 0.72
Lot Dimensions 100X324
Property Sub-Type Detached
Property Description
R-9907 A countryside delight! Three bedroom, two bathroom ranch home on almost an acre in Hartly! Fenced in back yard, two sheds for storage, playset in the back yard, large country kitchen and so much more are awaiting you in this home. Kitchen comes equipped with all appliances for convenience. The open kitchen/dining/great room area makes for a wonderful entertaining space. Master bedroom has a large closet with its own bathroom and the two additional rooms are a great size too. This home will not disappoint. Schedule your showing today! This home qualifies for no money down financing!
Location
State DE
County Kent
Area Capital (30802)
Zoning AR
Rooms
Other Rooms Living Room, Dining Room, Primary Bedroom, Bedroom 2, Kitchen, Family Room, Bedroom 1
Interior
Interior Features Kitchen - Eat-In
Hot Water Electric
Heating Electric
Cooling Central A/C
Fireplace N
Heat Source Electric
Laundry Main Floor
Exterior
Water Access N
Accessibility None
Garage N
Building
Story 1
Sewer On Site Septic
Water Well
Architectural Style Ranch/Rambler
Level or Stories 1
Additional Building Above Grade
New Construction N
Schools
School District Capital
Others
Senior Community No
Tax ID WD-00-06300-02-1108-000
Ownership Fee Simple
Acceptable Financing Conventional, VA, FHA 203(b), USDA
Listing Terms Conventional, VA, FHA 203(b), USDA
Financing Conventional,VA,FHA 203(b),USDA
Read Less
Want to know what your home might be worth? Contact us for a FREE valuation!

Our team is ready to help you sell your home for the highest possible price ASAP

Bought with Andrea K Kennedy-Carolin • RE/MAX Eagle Realty
GET MORE INFORMATION





