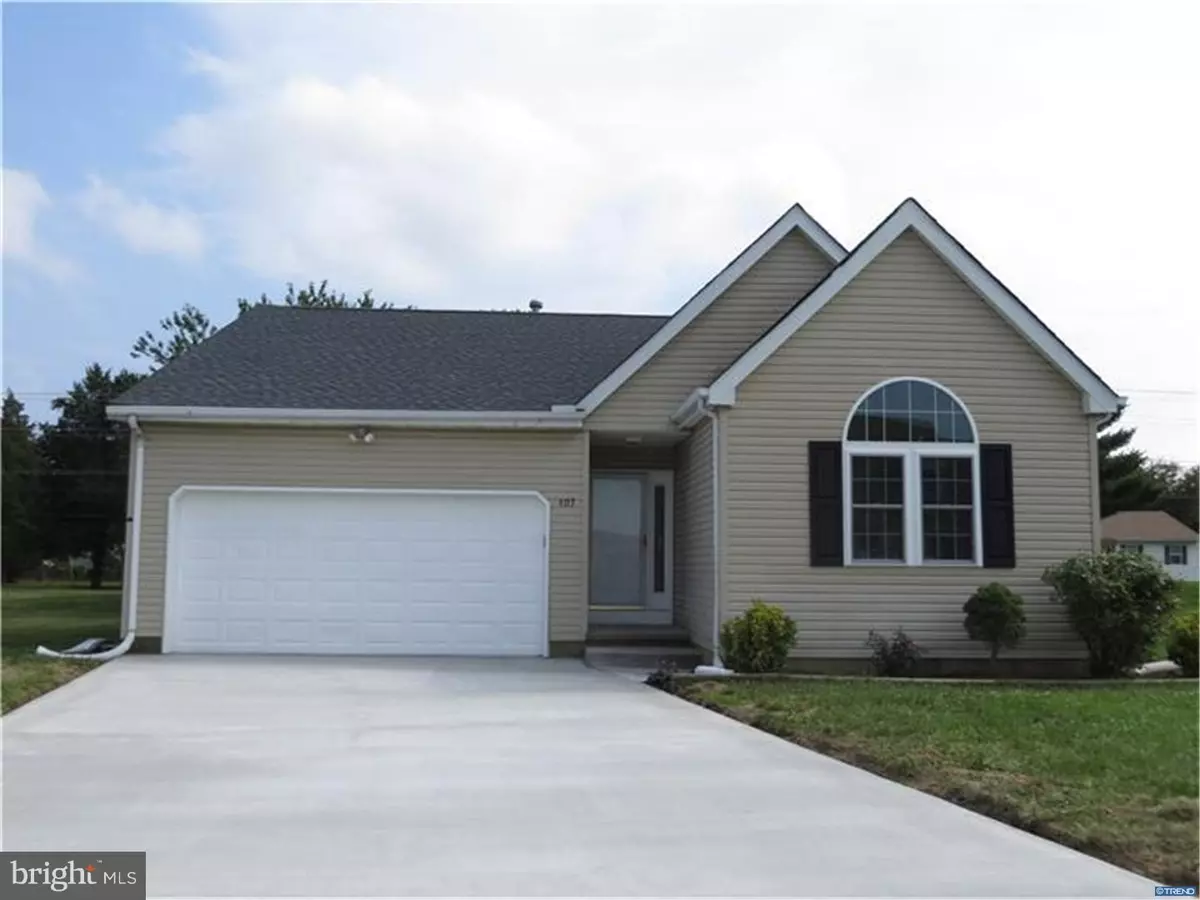$189,000
$189,000
For more information regarding the value of a property, please contact us for a free consultation.
107 HOLMES ST Dover, DE 19901
3 Beds
2 Baths
1,417 SqFt
Key Details
Sold Price $189,000
Property Type Single Family Home
Sub Type Detached
Listing Status Sold
Purchase Type For Sale
Square Footage 1,417 sqft
Price per Sqft $133
Subdivision Stoney Creek
MLS Listing ID 1000057780
Sold Date 08/21/17
Style Ranch/Rambler
Bedrooms 3
Full Baths 2
HOA Fees $2/ann
HOA Y/N Y
Abv Grd Liv Area 1,417
Originating Board TREND
Year Built 1992
Annual Tax Amount $1,477
Tax Year 2016
Lot Size 8,712 Sqft
Acres 0.2
Lot Dimensions 60 X 126
Property Description
Nothing to do but move in! This updated ranch home has a popular open floor plan. Features include a split bedroom design, living room with vaulted ceiling and ceiling fan; and a spacious kitchen with lots of cabinets and counter tops, ceramic tile flooring, custom back splash and new appliances. It opens to the dining room with easy access through the sliding doors to the large deck. The master bedroom has a large walk in closet with custom shelving and the large master bath has ceramic tile flooring, a tub shower combo and a double sinks. The back yard has a privacy fence, a large deck and shade trees. The brand new driveway can easily fit your toys or visitors! Upgrades includes a new roof, new windows, new carpet, new paint, new kitchen appliances, new back splash in the kitchen and a new large driveway! Excellent location close to schools, shopping, bus lines, DAFB and easy access to Rt 1. Easy to show.
Location
State DE
County Kent
Area Capital (30802)
Zoning R8
Rooms
Other Rooms Living Room, Dining Room, Primary Bedroom, Bedroom 2, Kitchen, Bedroom 1, Attic
Interior
Interior Features Primary Bath(s), Kitchen - Eat-In
Hot Water Natural Gas
Heating Gas, Forced Air
Cooling Central A/C
Flooring Fully Carpeted, Tile/Brick
Equipment Dishwasher, Refrigerator, Built-In Microwave
Fireplace N
Appliance Dishwasher, Refrigerator, Built-In Microwave
Heat Source Natural Gas
Laundry Main Floor
Exterior
Exterior Feature Deck(s)
Parking Features Inside Access, Garage Door Opener
Garage Spaces 5.0
Fence Other
Water Access N
Roof Type Pitched,Shingle
Accessibility None
Porch Deck(s)
Attached Garage 2
Total Parking Spaces 5
Garage Y
Building
Lot Description Open
Story 1
Foundation Brick/Mortar
Sewer Public Sewer
Water Public
Architectural Style Ranch/Rambler
Level or Stories 1
Additional Building Above Grade
New Construction N
Schools
Elementary Schools William Henry
Middle Schools Central
High Schools Dover
School District Capital
Others
HOA Fee Include Common Area Maintenance
Senior Community No
Tax ID ED-05-07711-03-4100000
Ownership Fee Simple
Acceptable Financing Conventional, VA, FHA 203(b)
Listing Terms Conventional, VA, FHA 203(b)
Financing Conventional,VA,FHA 203(b)
Read Less
Want to know what your home might be worth? Contact us for a FREE valuation!

Our team is ready to help you sell your home for the highest possible price ASAP

Bought with Kenneth B Oberdorf Jr. • Century 21 Gold Key-Dover

GET MORE INFORMATION





