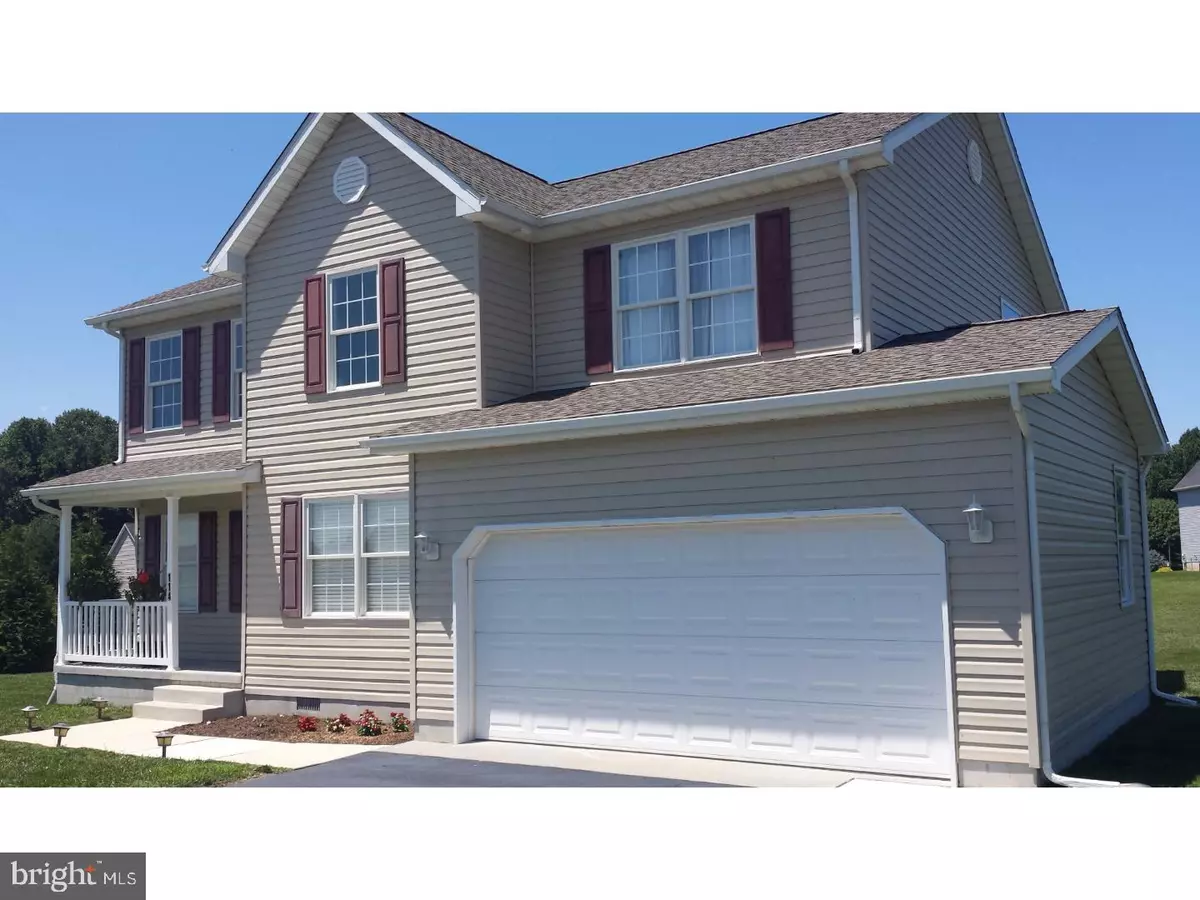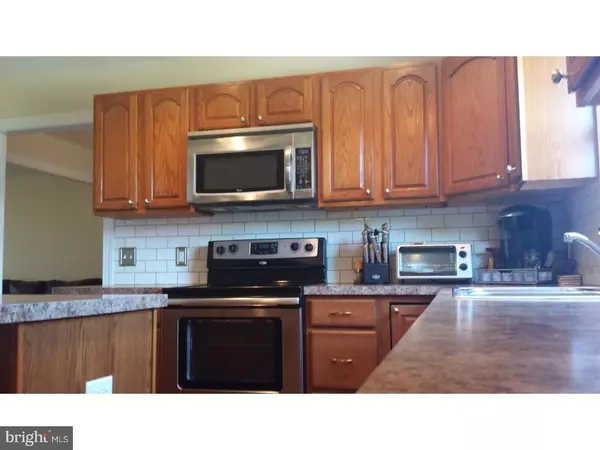$260,000
$259,900
For more information regarding the value of a property, please contact us for a free consultation.
114 WHITETAIL RUN Clayton, DE 19938
4 Beds
3 Baths
2,213 SqFt
Key Details
Sold Price $260,000
Property Type Single Family Home
Sub Type Detached
Listing Status Sold
Purchase Type For Sale
Square Footage 2,213 sqft
Price per Sqft $117
Subdivision Whitetail Run
MLS Listing ID 1000057926
Sold Date 09/11/17
Style Traditional
Bedrooms 4
Full Baths 2
Half Baths 1
HOA Fees $17/ann
HOA Y/N Y
Abv Grd Liv Area 2,213
Originating Board TREND
Year Built 2009
Annual Tax Amount $1,205
Tax Year 2016
Lot Size 0.698 Acres
Acres 0.54
Lot Dimensions 156X195
Property Description
D-8705 Here it is, the one you've been waiting for! This spacious home in the sought after neighborhood of Whitetail Run has everything you need! On the main floor you'll find a beautiful kitchen that has plenty of counter top space and cabinets for storage! Off the kitchen there are sliding doors that will lead you out to the 12 X 16 deck you've been wanting to spend time on. The lot is almost an acre and with trees on both sides you get privacy that most homes can't offer. Come back inside and you'll find a dining room, family room, and great room; perfect for entertaining! If you need some extra storage space then the two car garage won't disappoint. Upstairs you'll find all four bedrooms, both full baths, and your washer and dryer! Need some time to relax? Soak in the Whirlpool tub located in the master bath! All appliances are being included and a home warranty to protect them!
Location
State DE
County Kent
Area Smyrna (30801)
Zoning AC
Rooms
Other Rooms Living Room, Dining Room, Primary Bedroom, Bedroom 2, Bedroom 3, Kitchen, Family Room, Bedroom 1, Attic
Interior
Interior Features Primary Bath(s), Kitchen - Island, Butlers Pantry
Hot Water Electric
Heating Electric, Forced Air
Cooling Central A/C
Flooring Wood, Fully Carpeted, Vinyl
Equipment Built-In Range, Dishwasher, Refrigerator
Fireplace N
Appliance Built-In Range, Dishwasher, Refrigerator
Heat Source Electric
Laundry Upper Floor
Exterior
Exterior Feature Deck(s), Porch(es)
Garage Spaces 5.0
Water Access N
Roof Type Shingle
Accessibility None
Porch Deck(s), Porch(es)
Attached Garage 2
Total Parking Spaces 5
Garage Y
Building
Lot Description Level
Story 2
Foundation Brick/Mortar
Sewer On Site Septic
Water Public
Architectural Style Traditional
Level or Stories 2
Additional Building Above Grade
New Construction N
Schools
School District Smyrna
Others
Pets Allowed Y
HOA Fee Include Common Area Maintenance
Senior Community No
Tax ID KH-00-04402-01-1400-000
Ownership Fee Simple
Acceptable Financing Conventional, VA, FHA 203(b), USDA
Listing Terms Conventional, VA, FHA 203(b), USDA
Financing Conventional,VA,FHA 203(b),USDA
Pets Allowed Case by Case Basis
Read Less
Want to know what your home might be worth? Contact us for a FREE valuation!

Our team is ready to help you sell your home for the highest possible price ASAP

Bought with Gary J Heil • Weichert Realtors-Limestone
GET MORE INFORMATION





