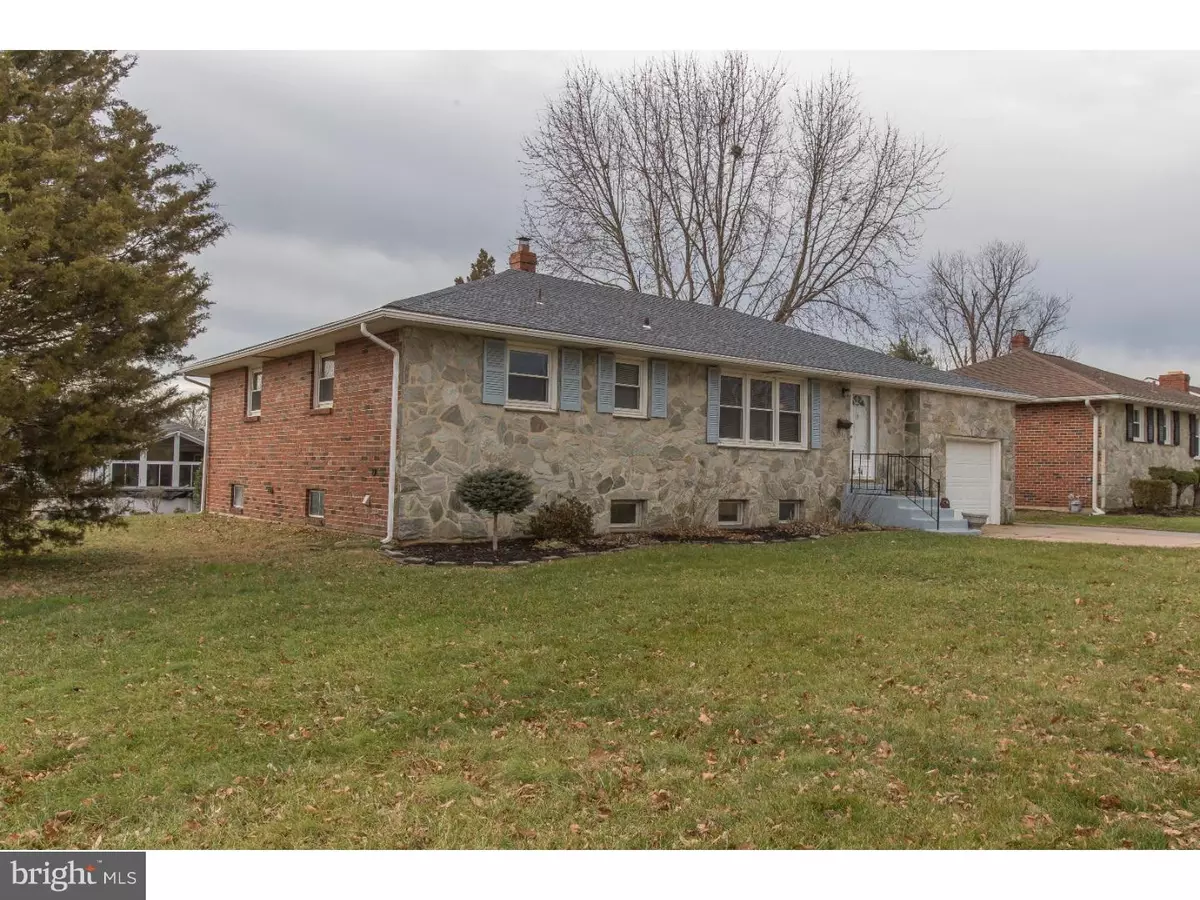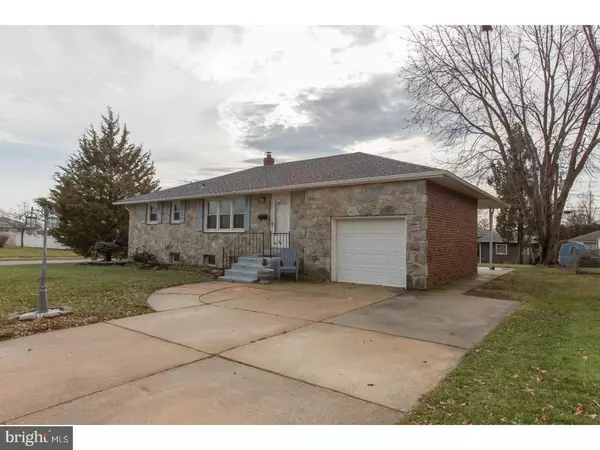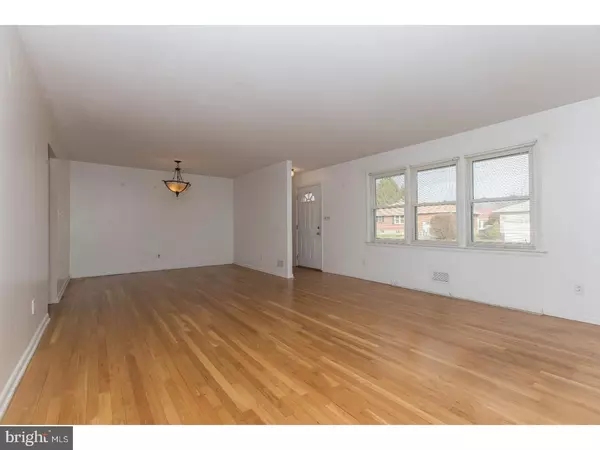$182,000
$187,000
2.7%For more information regarding the value of a property, please contact us for a free consultation.
54 E REAMER AVE Wilmington, DE 19804
3 Beds
2 Baths
50 SqFt
Key Details
Sold Price $182,000
Property Type Single Family Home
Sub Type Detached
Listing Status Sold
Purchase Type For Sale
Square Footage 50 sqft
Price per Sqft $3,640
Subdivision Middleboro Crest
MLS Listing ID 1000059350
Sold Date 03/06/17
Style Ranch/Rambler
Bedrooms 3
Full Baths 1
Half Baths 1
HOA Y/N N
Abv Grd Liv Area 50
Originating Board TREND
Year Built 1965
Annual Tax Amount $1,958
Tax Year 2016
Lot Size 0.260 Acres
Acres 0.26
Lot Dimensions 84X115
Property Description
This solid-built stone and brick 3 bedroom 1.5 bath ranch home with 1 car garage is available for immediate occupancy. Middleboro Crest is a highly desirable neighborhood in the Red Clay School District with Concord School of Science and Delaware Military Academy nearby. Beautiful hardwood floors throughout first floor, large living room with plenty of sun light, formal dining room and eat-in kitchen with upgraded cabinets and a pantry. There is access to a full attix from house or garage and plenty of storage in the unfinished section of the basement. The home has good bones with 1 layer roof replaced January 2010, heat and air conditioning replaced 2012 and newer vinyl-clad windows. The added attraction for 54 E. Reamer Avenue is the corner lot, nice landscaping, and spacious back yard. This home has provided loving years to one family and will continue to do the same for a new family.
Location
State DE
County New Castle
Area Elsmere/Newport/Pike Creek (30903)
Zoning NC6.5
Direction Northeast
Rooms
Other Rooms Living Room, Dining Room, Primary Bedroom, Bedroom 2, Kitchen, Family Room, Bedroom 1, Laundry, Other, Attic
Basement Full
Interior
Interior Features Butlers Pantry, Ceiling Fan(s), Kitchen - Eat-In
Hot Water Natural Gas
Heating Gas, Forced Air
Cooling Central A/C
Flooring Wood, Vinyl, Tile/Brick
Equipment Oven - Self Cleaning, Dishwasher
Fireplace N
Appliance Oven - Self Cleaning, Dishwasher
Heat Source Natural Gas
Laundry Basement
Exterior
Exterior Feature Patio(s)
Garage Spaces 4.0
Utilities Available Cable TV
Water Access N
Roof Type Pitched,Shingle
Accessibility None
Porch Patio(s)
Attached Garage 1
Total Parking Spaces 4
Garage Y
Building
Lot Description Corner, Level, Front Yard, Rear Yard, SideYard(s)
Story 1
Foundation Concrete Perimeter
Sewer Public Sewer
Water Public
Architectural Style Ranch/Rambler
Level or Stories 1
Additional Building Above Grade
New Construction N
Schools
Elementary Schools Richardson Park
Middle Schools Stanton
High Schools John Dickinson
School District Red Clay Consolidated
Others
Senior Community No
Tax ID 07-043.10-480
Ownership Fee Simple
Acceptable Financing Conventional, VA, FHA 203(b)
Listing Terms Conventional, VA, FHA 203(b)
Financing Conventional,VA,FHA 203(b)
Read Less
Want to know what your home might be worth? Contact us for a FREE valuation!

Our team is ready to help you sell your home for the highest possible price ASAP

Bought with Michael A Sokira • Patterson-Schwartz - Greenville
GET MORE INFORMATION





